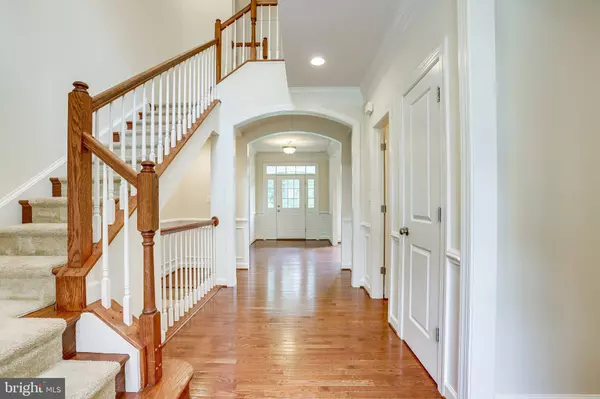$855,000
$869,990
1.7%For more information regarding the value of a property, please contact us for a free consultation.
5 Beds
5 Baths
4,836 SqFt
SOLD DATE : 11/15/2021
Key Details
Sold Price $855,000
Property Type Single Family Home
Sub Type Detached
Listing Status Sold
Purchase Type For Sale
Square Footage 4,836 sqft
Price per Sqft $176
Subdivision Brookside
MLS Listing ID VAFQ2001420
Sold Date 11/15/21
Style Colonial
Bedrooms 5
Full Baths 4
Half Baths 1
HOA Fees $110/qua
HOA Y/N Y
Abv Grd Liv Area 3,786
Originating Board BRIGHT
Year Built 2013
Annual Tax Amount $6,014
Tax Year 2021
Lot Size 0.474 Acres
Acres 0.47
Property Description
Tranquillity awaits you with this private sought after Brookside oasis. Step inside and be wowed with the upgrades and details to make this a one of a kind! Main level hardwood oak flooring flows throughout with details to upgraded trim package. Oak stair case leading to upper level oak hardwoods in hallway. Bump outs on all three levels with bay window in the study. Kitchen has over sized granite counter top with stainless steel appliances along with a butlers pantry. Double wall ovens. Spacious family room with stone fireplace. Up stairs all bedrooms have a walk- in closet except for the master which has two. Master bath has soaking tub with a separate shower. Finished Lower level rec room has rough-in for a bar and surround sound for entertaining. Separate lower level has new 5th bedroom with a full bath. Upgraded recessed lighting on all three levels. Home is professionally landscaped with a slate front porch. Brand new garage doors installed. The backyard is amazing with trees for privacy. A stamped concrete patio and a beautiful custom built deck with a walk way leading to the gazebo. Gazebo is wired with power plugs a long with exterior speakers. Private Driveway is tucked away into a premium wooded lot. Home has Brand new carpeting and is freshly painted! Direct access to jogging path which leads to lakes, playgrounds and pools. Multiple stocked fishing ponds in the community. Vint Hill Dog Park, Vint Hill Winery and Old Bust head Brewery and Wegmans all within a couple of miles! Located on the DC side of Warrenton. Pride in ownership! Please remove shoes before entering.
Location
State VA
County Fauquier
Zoning PR
Rooms
Basement Full
Interior
Interior Features Attic, Butlers Pantry, Carpet, Ceiling Fan(s), Chair Railings, Crown Moldings, Family Room Off Kitchen, Formal/Separate Dining Room, Combination Kitchen/Dining, Floor Plan - Open, Kitchen - Gourmet, Kitchen - Island, Pantry, Walk-in Closet(s), Window Treatments, Water Treat System, Kitchen - Table Space, Soaking Tub
Hot Water Natural Gas
Heating Heat Pump(s), Forced Air
Cooling Central A/C
Flooring Carpet, Hardwood, Tile/Brick
Fireplaces Number 1
Fireplaces Type Stone
Equipment Built-In Microwave, Cooktop, Dishwasher, Disposal, Dryer - Electric, Dryer - Front Loading, Exhaust Fan, Icemaker, Oven - Double, Oven - Self Cleaning, Oven - Wall, Refrigerator, Stainless Steel Appliances, Washer, Water Conditioner - Owned, Water Heater
Fireplace Y
Appliance Built-In Microwave, Cooktop, Dishwasher, Disposal, Dryer - Electric, Dryer - Front Loading, Exhaust Fan, Icemaker, Oven - Double, Oven - Self Cleaning, Oven - Wall, Refrigerator, Stainless Steel Appliances, Washer, Water Conditioner - Owned, Water Heater
Heat Source Natural Gas
Laundry Main Floor
Exterior
Exterior Feature Deck(s), Patio(s), Porch(es)
Garage Garage - Front Entry
Garage Spaces 2.0
Utilities Available Electric Available, Natural Gas Available, Sewer Available, Water Available
Amenities Available Basketball Courts, Bike Trail, Club House, Common Grounds, Exercise Room, Fitness Center, Lake, Picnic Area, Pier/Dock, Pool - Outdoor, Tennis Courts, Tot Lots/Playground, Community Center, Party Room, Jog/Walk Path
Water Access N
View Trees/Woods
Roof Type Shingle
Accessibility None
Porch Deck(s), Patio(s), Porch(es)
Attached Garage 2
Total Parking Spaces 2
Garage Y
Building
Lot Description Secluded, Trees/Wooded, Pipe Stem
Story 3
Foundation Concrete Perimeter
Sewer Public Sewer
Water Public
Architectural Style Colonial
Level or Stories 3
Additional Building Above Grade, Below Grade
New Construction N
Schools
Elementary Schools Greenville
Middle Schools Auburn
High Schools Kettle Run
School District Fauquier County Public Schools
Others
HOA Fee Include Common Area Maintenance,Pool(s),Management,Recreation Facility,Snow Removal,Trash
Senior Community No
Tax ID 7905-93-3329
Ownership Fee Simple
SqFt Source Assessor
Acceptable Financing Cash, Conventional, FHA, VA
Horse Property N
Listing Terms Cash, Conventional, FHA, VA
Financing Cash,Conventional,FHA,VA
Special Listing Condition Standard
Read Less Info
Want to know what your home might be worth? Contact us for a FREE valuation!

Our team is ready to help you sell your home for the highest possible price ASAP

Bought with Richard Wadsworth • Century 21 Redwood Realty

"My job is to find and attract mastery-based agents to the office, protect the culture, and make sure everyone is happy! "






