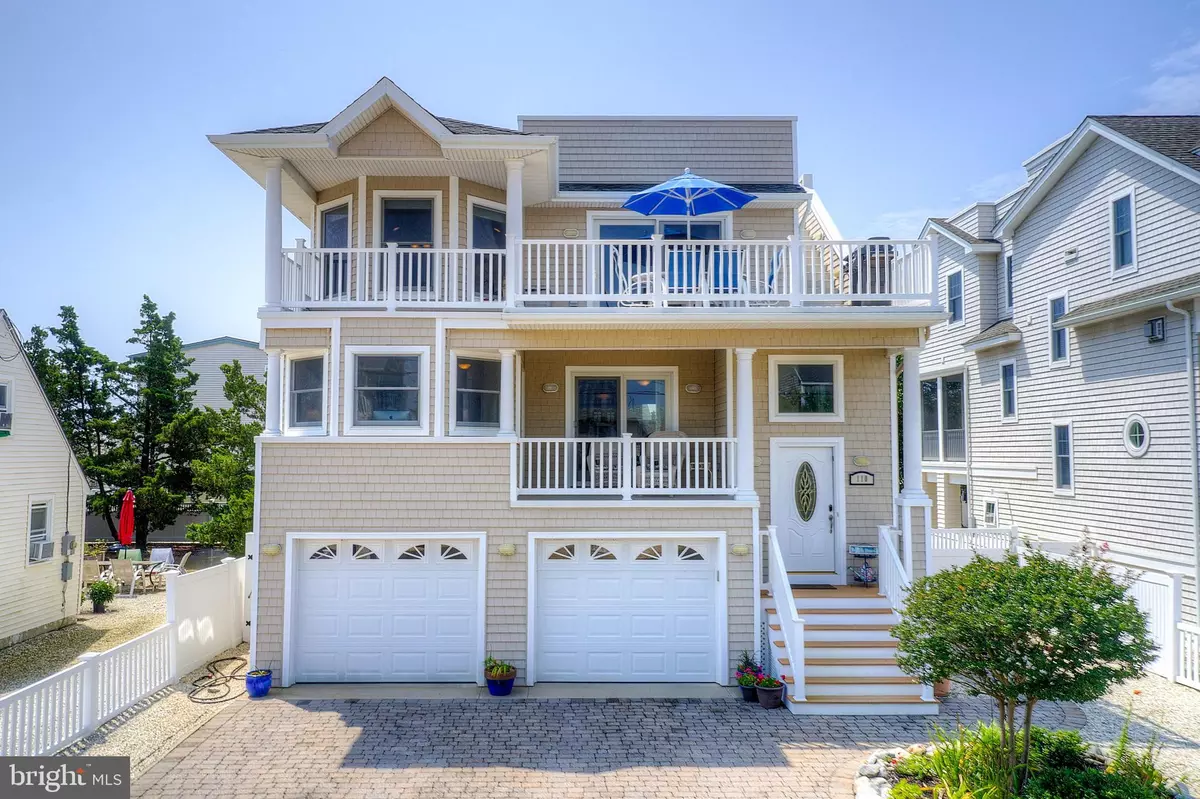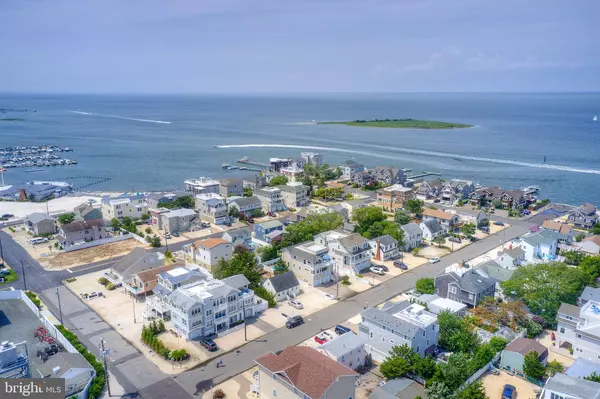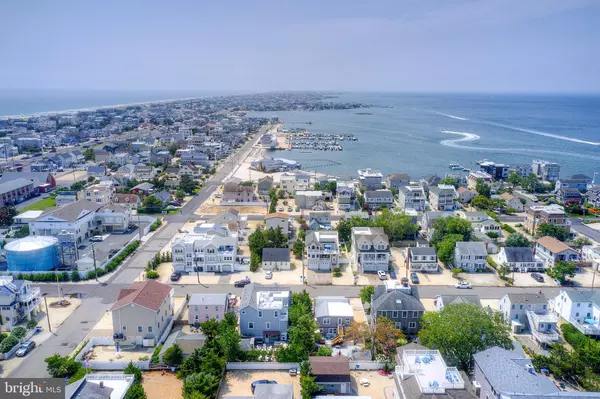$1,800,000
$1,899,000
5.2%For more information regarding the value of a property, please contact us for a free consultation.
4 Beds
4 Baths
2,412 SqFt
SOLD DATE : 11/22/2021
Key Details
Sold Price $1,800,000
Property Type Single Family Home
Sub Type Detached
Listing Status Sold
Purchase Type For Sale
Square Footage 2,412 sqft
Price per Sqft $746
Subdivision Brant Beach
MLS Listing ID NJOC2002042
Sold Date 11/22/21
Style Coastal
Bedrooms 4
Full Baths 3
Half Baths 1
HOA Y/N N
Abv Grd Liv Area 2,412
Originating Board BRIGHT
Year Built 2006
Annual Tax Amount $9,071
Tax Year 2020
Lot Size 5,000 Sqft
Acres 0.11
Lot Dimensions 50.00 x 100.00
Property Description
This nautical gem is situated in the coveted Brant Beach Yacht Club area. Vinyl decking, vinyl siding, custom pavers, designer landscaping and vinyl fencing have a luxurious look that also make this home easy to maintain. The backyard is situated around a 14 x 26 foot fiberglass pool and an above ground hot tub. A dining area, seating area and grill is a wonderful place to spend your days. A roof top deck is the perfect spot to enjoy the sunset. Perfectly attuned to both comfort and style, the living space unfolds to a generously sized open floor-plan that connects the Living Room, Gourmet Kitchen, and Dining Room. High peak ceilings and an oversize bay window flood this room with light. A gas fireplace will warm the winter evenings. Glass doors flow out to the inviting deck where the epitome of tranquility and relaxation co-exist, this fabulous space is second area for entertaining, dining, and grilling area. The gourmet kitchen features custom cabinetry under complementary granite counters, stainless steel appliances with gas range cook top. For added convenience, a half bath is centrally located. A large master with high tray ceilings and a master bath complete this level.
The second floor offers a generous second living area with a wet bar and wine refrigerator. A junior master with large bay window perfect for working from home is front facing in the home. A full hall bath is off the living are with a bath complete with custom tiles. Two bedrooms complete this floor. From the ground floor garage to the top floor, the pristine finishes reflect pride of ownership at the highest level. A dumbwaiter running from the basement to the top level, 2 Zone Hvac with, indoor and outdoor speakers, a sprinkler system,), an oversized garage that fits two cars and allows for additional storage space. Two and a half blocks to the beach, a short distance to casual and fine dining and. just steps from Bayview Avenue that leads to the Brant Beach Yacht Club makes this home a coastal oasis.
Location
State NJ
County Ocean
Area Long Beach Twp (21518)
Zoning R50
Rooms
Main Level Bedrooms 4
Interior
Interior Features Bar, Ceiling Fan(s), Combination Dining/Living, Combination Kitchen/Dining, Combination Kitchen/Living, Entry Level Bedroom, Floor Plan - Open, Recessed Lighting, Soaking Tub, Sprinkler System, Stall Shower, Upgraded Countertops, Wet/Dry Bar, Wood Floors
Hot Water Natural Gas
Heating Forced Air
Cooling Central A/C
Flooring Ceramic Tile, Hardwood
Fireplaces Number 1
Fireplaces Type Gas/Propane
Equipment Built-In Microwave, Dishwasher, Disposal, Dryer, Oven/Range - Gas, Refrigerator, Washer
Furnishings Partially
Fireplace Y
Appliance Built-In Microwave, Dishwasher, Disposal, Dryer, Oven/Range - Gas, Refrigerator, Washer
Heat Source Natural Gas
Laundry Lower Floor
Exterior
Garage Additional Storage Area, Garage - Front Entry, Garage Door Opener, Inside Access, Oversized
Garage Spaces 4.0
Pool Heated, Vinyl
Waterfront N
Water Access N
View Bay
Roof Type Shingle
Accessibility Doors - Swing In
Attached Garage 2
Total Parking Spaces 4
Garage Y
Building
Story 3
Foundation Pilings, Flood Vent
Sewer Private Sewer
Water Public
Architectural Style Coastal
Level or Stories 3
Additional Building Above Grade, Below Grade
Structure Type Dry Wall,9'+ Ceilings,Tray Ceilings
New Construction N
Schools
Elementary Schools Long Beach Island Grade School
Middle Schools Southern Regional M.S.
High Schools Southern Regional H.S.
School District Southern Regional Schools
Others
Pets Allowed Y
Senior Community No
Tax ID 18-00015 53-00011
Ownership Fee Simple
SqFt Source Assessor
Acceptable Financing Cash, Conventional
Horse Property N
Listing Terms Cash, Conventional
Financing Cash,Conventional
Special Listing Condition Standard
Pets Description No Pet Restrictions
Read Less Info
Want to know what your home might be worth? Contact us for a FREE valuation!

Our team is ready to help you sell your home for the highest possible price ASAP

Bought with Raymond Procaccini Jr. Jr. • Oceanside Realty

"My job is to find and attract mastery-based agents to the office, protect the culture, and make sure everyone is happy! "






