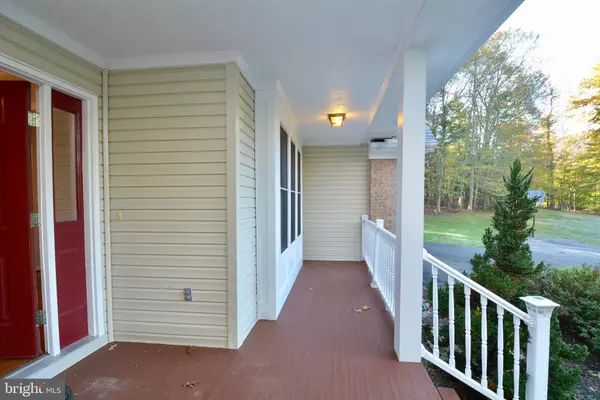$670,000
$650,000
3.1%For more information regarding the value of a property, please contact us for a free consultation.
4 Beds
3 Baths
2,669 SqFt
SOLD DATE : 11/30/2021
Key Details
Sold Price $670,000
Property Type Single Family Home
Sub Type Detached
Listing Status Sold
Purchase Type For Sale
Square Footage 2,669 sqft
Price per Sqft $251
Subdivision Riverview Estates
MLS Listing ID VAPW2011574
Sold Date 11/30/21
Style Colonial
Bedrooms 4
Full Baths 2
Half Baths 1
HOA Fees $10/mo
HOA Y/N Y
Abv Grd Liv Area 1,983
Originating Board BRIGHT
Year Built 1993
Annual Tax Amount $6,536
Tax Year 2021
Lot Size 1.682 Acres
Acres 1.68
Property Description
This three finished level colonial has been beautifully updated throughout and sits on a private, 1.64 acre lot!! Fresh paint throughout! Brand new carpet in all upper level bedrooms! Gleaming hardwood flooring on the remainder of the upper level and the entire main level!! Formal dining room features chair rail and updated light fixture. The inviting great room has ten foot ceilings, chair rail, recessed lighting, a ceiling fan and a stunning floor to ceiling brick fireplace with granite hearth! Remodeled gourmet kitchen offers new hardwood flooring, granite counter tops, stainless steel appliances, updated light fixtures, huge island with a Jenn Air Cooktop, new wall oven and microwave combo, glass tile backsplash, above cabinet lighting, a desk area, built-in shelving, recessed lighting and a breakfast nook! Nook features a bay window and a beverage refrigerator! Mud room sits off the kitchen featuring the washer and dryer (brand new oversized washer in 2020!) and a pantry. There is also an updated powder room on the main level with hardwood flooring, pedestal sink, chair rail, bead board and glass tile accents. All windows throughout the home feature two inch blinds! Going to the upper level, you will find an oak staircase with chair rail, shadow boxes and updated light fixtures in the foyer. All four bedrooms have ceiling fans and two of the bedrooms feature window seats. The spacious primary bedroom has a vaulted ceiling, walk-in closet and luxury bath with Jacuzzi tub, ceramic tile, chair rail and a brand new skylight! Finished lower level offers a rec. room with chair rail, ceiling fan and built-in shelving. Rec. room has a new sliding glass door leading out to the back yard. There is also a large storage area in the basement and a rough-in for a full bath! Off the back of the home is a large freshly stained deck with easy maintenance vinyl railing and extra lighting. Other features of this home include gutter covers (lifetime warranty transfers!), new chimney cap, front porch with vinyl railing and an extended garage for loads of extra space! This home's huge driveway offers tons of parking space in addition to the two car attached garage. Home sits on a private lot with mature trees and landscaping. Super low HOA fee of $120 per year! Community includes access to gated Dugan Park which offers water access, boat storage, picnic areas and playgrounds!
Location
State VA
County Prince William
Zoning SR1
Rooms
Basement Fully Finished, Outside Entrance, Rear Entrance, Walkout Level
Interior
Interior Features Breakfast Area, Carpet, Ceiling Fan(s), Chair Railings, Family Room Off Kitchen, Formal/Separate Dining Room, Kitchen - Eat-In, Kitchen - Gourmet, Kitchen - Island, Pantry, Recessed Lighting, Skylight(s), Soaking Tub, Upgraded Countertops, Walk-in Closet(s), Water Treat System, Wood Floors, Attic, Built-Ins, Kitchen - Table Space, Primary Bath(s)
Hot Water Electric
Heating Heat Pump(s)
Cooling Ceiling Fan(s), Central A/C
Flooring Ceramic Tile, Carpet, Hardwood
Fireplaces Number 1
Fireplaces Type Gas/Propane, Brick
Equipment Built-In Microwave, Cooktop, Dishwasher, Disposal, Dryer, Refrigerator, Stainless Steel Appliances, Oven - Wall, Washer
Furnishings No
Fireplace Y
Appliance Built-In Microwave, Cooktop, Dishwasher, Disposal, Dryer, Refrigerator, Stainless Steel Appliances, Oven - Wall, Washer
Heat Source Electric
Laundry Main Floor, Dryer In Unit, Washer In Unit
Exterior
Exterior Feature Deck(s), Porch(es)
Garage Garage - Front Entry, Garage Door Opener, Inside Access
Garage Spaces 2.0
Amenities Available Boat Ramp, Lake, Picnic Area, Pier/Dock, Tot Lots/Playground, Water/Lake Privileges
Water Access N
Roof Type Architectural Shingle
Accessibility None
Porch Deck(s), Porch(es)
Attached Garage 2
Total Parking Spaces 2
Garage Y
Building
Lot Description Backs to Trees, Front Yard, Landscaping, Private, Rear Yard, Trees/Wooded
Story 3
Foundation Permanent
Sewer Septic = # of BR
Water Well
Architectural Style Colonial
Level or Stories 3
Additional Building Above Grade, Below Grade
New Construction N
Schools
Elementary Schools Signal Hill
Middle Schools Parkside
High Schools Osbourn Park
School District Prince William County Public Schools
Others
Senior Community No
Tax ID 7994-55-1004
Ownership Fee Simple
SqFt Source Assessor
Acceptable Financing Cash, Conventional, FHA, VA
Listing Terms Cash, Conventional, FHA, VA
Financing Cash,Conventional,FHA,VA
Special Listing Condition Standard
Read Less Info
Want to know what your home might be worth? Contact us for a FREE valuation!

Our team is ready to help you sell your home for the highest possible price ASAP

Bought with Kay Houghton • KW Metro Center

"My job is to find and attract mastery-based agents to the office, protect the culture, and make sure everyone is happy! "






