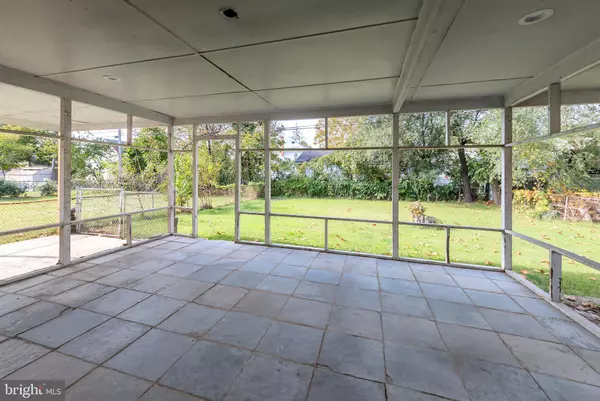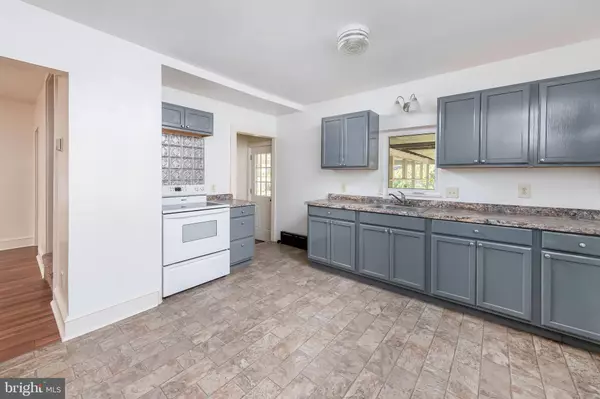$186,000
$175,000
6.3%For more information regarding the value of a property, please contact us for a free consultation.
3 Beds
1 Bath
1,281 SqFt
SOLD DATE : 12/10/2021
Key Details
Sold Price $186,000
Property Type Single Family Home
Sub Type Detached
Listing Status Sold
Purchase Type For Sale
Square Footage 1,281 sqft
Price per Sqft $145
Subdivision Billingsport
MLS Listing ID NJGL2006632
Sold Date 12/10/21
Style Bungalow,Cape Cod
Bedrooms 3
Full Baths 1
HOA Y/N N
Abv Grd Liv Area 1,281
Originating Board BRIGHT
Year Built 1950
Annual Tax Amount $4,913
Tax Year 2021
Lot Size 6,750 Sqft
Acres 0.15
Lot Dimensions 50.00 x 135.00
Property Description
Don't miss out on this brick 3 bedroom, 1 bath, 1.5 story home with many upgrades done in approximately 2016. New plumbing (2016), new electric service (2016), new heater (2016), new kitchen (2016), new full bath (2016), new 2nd floor windows (2016), new chimney liner (2016), and new basement windows (2021). As you pull up you will notice the nice brick exterior with the oversized deep driveway leading to the 1 car carport. As you enter you will notice the newer laminate flooring and the freshly painted walls that continue throughout the entire home and even a newly painted basement floor and walls. This one also features replacement windows that have been replaced as well through the years. The large eat-in kitchen was remodeled in 2016 with new cabinetry, flooring, and appliances. The 1st floor also features 2 of the 3 bedrooms with carpeting and ceiling fans. The full bath shows great as it was renovated in 2016 with new tile flooring, new tub & shower surround, new vanity & sink, and medicine cabinet. You will love it! Step up the stairs to the 26 x 13 freshly painted 3rd bedroom with upgraded insulated walls, LED lighting, replacement windows, and a walk-in unfinished attic area that could be finished for more additional living space or perfect for storing those storage bins. Check out this super clean basement with it's freshly painted floors and walls. This area houses the updated hot water boiler heating system, updated 100 amp electric service, LED lighting above, as well as the laundry area with washer & dryer included. The rear yard features a 20 x 20 covered patio area with an additional 20 x 9 covered area that could be the perfect spot for the out door grill area or hot tub. This area overlooks the rear fenced yard to keep the kids and pets safe. Perfect back yard setup to host all of those Summertime BBQ's. This home is so conveniently located to the schools, shopping, restaurants, and Rt 295 North & South (Exits 18 & 19) to be in the City or Delaware within 15 minutes each. Hurry before this super clean home is gone!
Location
State NJ
County Gloucester
Area Paulsboro Boro (20814)
Zoning RES
Rooms
Other Rooms Living Room, Bedroom 2, Bedroom 3, Kitchen, Bedroom 1, Attic, Full Bath
Basement Full, Unfinished
Main Level Bedrooms 2
Interior
Interior Features Attic, Carpet, Ceiling Fan(s), Dining Area, Entry Level Bedroom, Kitchen - Eat-In, Tub Shower
Hot Water Natural Gas
Heating Baseboard - Hot Water, Hot Water, Radiator
Cooling None
Flooring Laminated
Equipment Oven/Range - Electric, Refrigerator
Furnishings No
Window Features Double Pane,Replacement
Appliance Oven/Range - Electric, Refrigerator
Heat Source Natural Gas
Laundry Basement
Exterior
Exterior Feature Patio(s), Porch(es)
Garage Spaces 5.0
Fence Chain Link
Utilities Available Above Ground, Cable TV
Water Access N
View Garden/Lawn
Roof Type Pitched,Shingle
Street Surface Black Top
Accessibility None
Porch Patio(s), Porch(es)
Road Frontage Boro/Township
Total Parking Spaces 5
Garage N
Building
Lot Description Front Yard, Level, Rear Yard, SideYard(s)
Story 1.5
Foundation Block
Sewer Public Sewer
Water Public
Architectural Style Bungalow, Cape Cod
Level or Stories 1.5
Additional Building Above Grade, Below Grade
New Construction N
Schools
Elementary Schools Paulsboro
Middle Schools Paulsboro
High Schools Paulsboro H.S.
School District Paulsboro Public Schools
Others
Pets Allowed Y
Senior Community No
Tax ID 14-00023-00017
Ownership Fee Simple
SqFt Source Assessor
Acceptable Financing Cash, Conventional, FHA, VA
Listing Terms Cash, Conventional, FHA, VA
Financing Cash,Conventional,FHA,VA
Special Listing Condition Standard
Pets Description No Pet Restrictions
Read Less Info
Want to know what your home might be worth? Contact us for a FREE valuation!

Our team is ready to help you sell your home for the highest possible price ASAP

Bought with Nicole Marie Peranteau • Real Broker, LLC

"My job is to find and attract mastery-based agents to the office, protect the culture, and make sure everyone is happy! "






