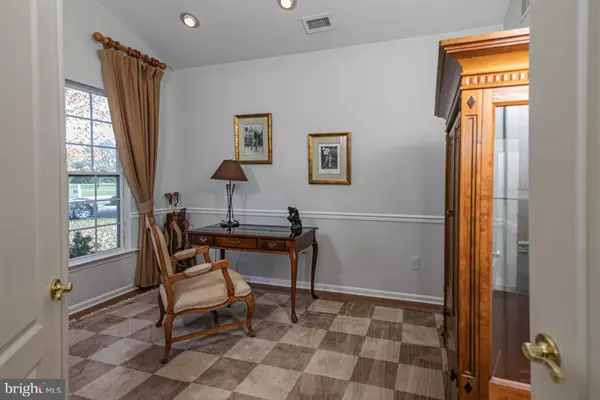$579,000
$540,000
7.2%For more information regarding the value of a property, please contact us for a free consultation.
3 Beds
3 Baths
8,712 Sqft Lot
SOLD DATE : 12/23/2021
Key Details
Sold Price $579,000
Property Type Single Family Home
Sub Type Detached
Listing Status Sold
Purchase Type For Sale
Subdivision Wellington Manor
MLS Listing ID NJME2006882
Sold Date 12/23/21
Style Traditional
Bedrooms 3
Full Baths 2
Half Baths 1
HOA Fees $230/qua
HOA Y/N Y
Originating Board BRIGHT
Year Built 2003
Annual Tax Amount $13,061
Tax Year 2021
Lot Size 8,712 Sqft
Acres 0.2
Lot Dimensions 0.00 x 0.00
Property Description
On a tree-lined street in a prime location in Wellington Manor, directly across from the clubhouse and pool, this former model home has so much to offer starting outside with extra parking. Inside, numerous upgrades stand out both upstairs and down. The floor plan begins with a library/den through French doors off the grand foyer. Gleaming wood floors flow into the dining room with sliders to a covered patio. An open-concept kitchen, breakfast area, and 2-story great room with a gas fireplace serve as the heart of the home. Almost every corner of this home connects directly with the outdoors, with multiple doors reaching patios and upstairs off the loft retreat, a charming balcony. The main level bedroom has all the components of a plush retreat: tray ceiling, roomy walk-in closet, sitting area, en suite bathroom with dual vanity, soaking tub and more. In the same corridor find a handsome powder room and a large laundry room. Upstairs, a generous versatile light-filled loft space with ample room for a second family room is next to two good sized bedrooms, a lovely full bathroom and an enormous storage closet. Wellington Manor is a very desirable community whose residents share many recreational facilities including swimming pool, tennis court, bocce courts and clubhouse with exercise room and a kitchen equipped for the many social events held here. Bring your pets and enjoy the beautiful wooded areas behind and beside this warm and inviting home. This amenity-rich 55+ community is close to all the cultural offerings of nearby Princeton, very convenient to shopping and golf, and both New York and Philadelphia.
Location
State NJ
County Mercer
Area Hopewell Twp (21106)
Zoning R100
Direction North
Rooms
Main Level Bedrooms 1
Interior
Interior Features Breakfast Area
Hot Water Natural Gas
Heating Forced Air
Cooling Central A/C
Flooring Carpet, Ceramic Tile, Engineered Wood
Fireplaces Number 1
Fireplaces Type Fireplace - Glass Doors, Gas/Propane
Equipment Built-In Microwave, Built-In Range, Dryer, Dishwasher, Intercom, Microwave, Oven - Self Cleaning, Washer, Water Heater
Fireplace Y
Window Features Double Hung
Appliance Built-In Microwave, Built-In Range, Dryer, Dishwasher, Intercom, Microwave, Oven - Self Cleaning, Washer, Water Heater
Heat Source Natural Gas
Laundry Dryer In Unit, Main Floor, Washer In Unit
Exterior
Exterior Feature Balcony, Patio(s)
Garage Built In, Garage - Front Entry, Garage Door Opener, Inside Access
Garage Spaces 8.0
Utilities Available Natural Gas Available, Electric Available, Cable TV Available, Phone
Water Access N
View Trees/Woods, Street, Park/Greenbelt
Roof Type Asphalt
Street Surface Black Top
Accessibility Level Entry - Main
Porch Balcony, Patio(s)
Attached Garage 2
Total Parking Spaces 8
Garage Y
Building
Lot Description Backs to Trees, Front Yard, Landscaping, Premium, Rear Yard, SideYard(s), Level
Story 2
Foundation Slab
Sewer Public Sewer
Water Public
Architectural Style Traditional
Level or Stories 2
Additional Building Above Grade, Below Grade
Structure Type 2 Story Ceilings,Dry Wall,High,Tray Ceilings
New Construction N
Schools
Elementary Schools Stony Brook E.S.
Middle Schools Timberlane M.S.
High Schools Central H.S.
School District Hopewell Valley Regional Schools
Others
Pets Allowed Y
HOA Fee Include Common Area Maintenance,All Ground Fee,Health Club,Lawn Care Front,Lawn Care Rear,Lawn Care Side,Lawn Maintenance,Pool(s),Recreation Facility,Snow Removal,Trash
Senior Community Yes
Age Restriction 55
Tax ID 06-00078-00007 03
Ownership Fee Simple
SqFt Source Assessor
Special Listing Condition Standard
Pets Description Cats OK, Dogs OK, Number Limit
Read Less Info
Want to know what your home might be worth? Contact us for a FREE valuation!

Our team is ready to help you sell your home for the highest possible price ASAP

Bought with Judith Budwig • BHHS Fox & Roach - Princeton

"My job is to find and attract mastery-based agents to the office, protect the culture, and make sure everyone is happy! "






