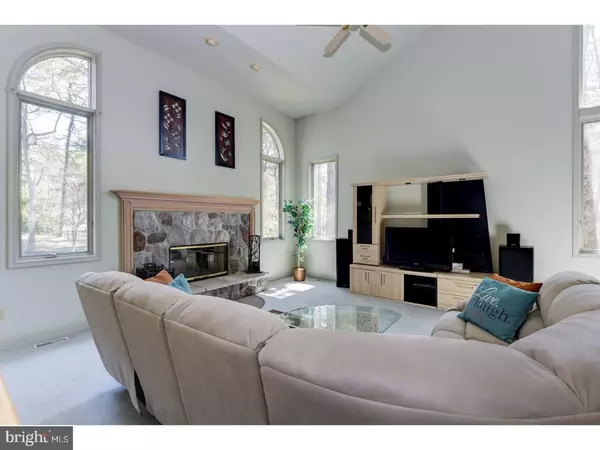$356,000
$354,900
0.3%For more information regarding the value of a property, please contact us for a free consultation.
3 Beds
4 Baths
1,824 SqFt
SOLD DATE : 06/11/2018
Key Details
Sold Price $356,000
Property Type Single Family Home
Sub Type Detached
Listing Status Sold
Purchase Type For Sale
Square Footage 1,824 sqft
Price per Sqft $195
Subdivision None Available
MLS Listing ID 1000363566
Sold Date 06/11/18
Style Cape Cod
Bedrooms 3
Full Baths 3
Half Baths 1
HOA Y/N N
Abv Grd Liv Area 1,824
Originating Board TREND
Year Built 1996
Annual Tax Amount $9,021
Tax Year 2017
Lot Size 2.098 Acres
Acres 2.1
Lot Dimensions REGULAR
Property Description
This gorgeous Home is located in the Prestige Development of Eaglesmere /Prickett Mill Estates. It resides on over 2 acres of land surrounded by mature trees and lovely shrubs. The home has breathtaking newer landscaping, and is accented by a lovely brick pathway that surrounds the home. The home has been professional landscaped. As you enter the elegant Glass/Wood Door, the foyer entrance is inviting, and you immediately feel the warmth of the home as you enter the living room that is accented by a stone fireplace. There is lots of nature light from the oversized windows. The dining room is a great size for entertaining that special occasion. The master bedroom is located on the first floor with a large walk in closet, with an adjoining master bath with Jacuzzi. The second floor has 2 bedrooms with nice size closets and is connected with a jack and jill bathroom. The kitchen has been completely updated with newer kitchen cabinets, granite countertops, newer efficient black appliances, and refurbished wood flooring. An additional feature is the eat- in-kitchen to relax and enjoy the view of nature, and with access to the large private deck. The Deck has been updated to a Trek deck and is accented by the awning to give that relaxing feeling to just enjoy the day. In addition, a very nice size brick patio. Both deck and patio are great gathering areas that you can enjoy many BBQs. At the end of the day, you can retreat to the oversized finished basement which is a great place to be with the family, or you can custom design it for your personal needs. It can be your home office, a game room, a playroom, and even an exercise area, Plus, it has a wet bar with beautiful custom cabinetry, including a Refrigerator, Dishwasher, and Sink. In addition, it has a full third bath for convenience, and additional storage space. Nice size laundry room on the first floor with utility sink for easy access. Plus this home offers recessed lighting throughout the house, gas heating, a newer roof, newer air conditioner, newer heater, newer deck and pavers, custom window treatments, newer Pella windows, exterior walkway lights, plus a 6 zone sprinkler system was added and an alarm. The home is neutral throughout. Easy access to the garage via remote opener. A desirable school system, and easy access to major highways and shopping. Hurry, this home will not last!!. It could be YOURS!!
Location
State NJ
County Burlington
Area Southampton Twp (20333)
Zoning RCPL
Rooms
Other Rooms Living Room, Dining Room, Primary Bedroom, Bedroom 2, Kitchen, Family Room, Bedroom 1, Laundry, Other, Attic
Basement Full, Fully Finished
Interior
Interior Features Primary Bath(s), Kitchen - Island, Butlers Pantry, Ceiling Fan(s), WhirlPool/HotTub, Sprinkler System, Wet/Dry Bar, Stall Shower, Kitchen - Eat-In
Hot Water Natural Gas
Heating Gas, Forced Air
Cooling Central A/C
Flooring Wood, Fully Carpeted, Vinyl, Tile/Brick
Fireplaces Number 1
Fireplaces Type Stone
Equipment Dishwasher, Energy Efficient Appliances
Fireplace Y
Window Features Energy Efficient,Replacement
Appliance Dishwasher, Energy Efficient Appliances
Heat Source Natural Gas
Laundry Main Floor
Exterior
Exterior Feature Deck(s)
Garage Garage Door Opener
Garage Spaces 4.0
Utilities Available Cable TV
Waterfront N
Water Access N
Roof Type Pitched,Shingle
Accessibility None
Porch Deck(s)
Attached Garage 2
Total Parking Spaces 4
Garage Y
Building
Lot Description Trees/Wooded, Front Yard, Rear Yard
Story 2
Foundation Brick/Mortar
Sewer Community Septic Tank, Private Septic Tank
Water Well
Architectural Style Cape Cod
Level or Stories 2
Additional Building Above Grade
Structure Type Cathedral Ceilings
New Construction N
Schools
High Schools Seneca
School District Lenape Regional High
Others
Senior Community No
Tax ID 33-02902 02-00008
Ownership Fee Simple
Security Features Security System
Acceptable Financing Conventional, VA, FHA 203(b), USDA
Listing Terms Conventional, VA, FHA 203(b), USDA
Financing Conventional,VA,FHA 203(b),USDA
Read Less Info
Want to know what your home might be worth? Contact us for a FREE valuation!

Our team is ready to help you sell your home for the highest possible price ASAP

Bought with Patricia M Jones • Weichert Realtors-Medford

"My job is to find and attract mastery-based agents to the office, protect the culture, and make sure everyone is happy! "






