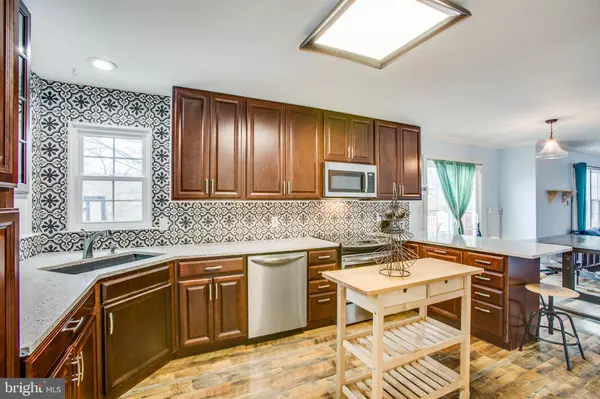$597,000
$599,900
0.5%For more information regarding the value of a property, please contact us for a free consultation.
5 Beds
4 Baths
3,405 SqFt
SOLD DATE : 02/16/2022
Key Details
Sold Price $597,000
Property Type Single Family Home
Sub Type Detached
Listing Status Sold
Purchase Type For Sale
Square Footage 3,405 sqft
Price per Sqft $175
Subdivision Hampton Oaks
MLS Listing ID VAST2006846
Sold Date 02/16/22
Style Colonial
Bedrooms 5
Full Baths 3
Half Baths 1
HOA Fees $67/mo
HOA Y/N Y
Abv Grd Liv Area 2,238
Originating Board BRIGHT
Year Built 1993
Annual Tax Amount $3,605
Tax Year 2021
Lot Size 0.347 Acres
Acres 0.35
Property Description
This is a must-see beautiful home in the desired Hampton Oaks neighborhood close to shopping, schools, and multiple commuter lots. The first thing you will notice when driving down the extra-large driveway, big enough for your entire family is the private feel with a wooded ravine on one side. It is hard to list all the upgrades done to this 5 bedroom, 3 bath home in the last five years! It has a new roof and beautiful huge composite Trex deck with white PVC railing capped with solar post and down lighting. Every window was replaced and the entire main level has premium engineered rustic-look flooring. The kitchen was remodeled in 2019 with dark extra-height upper cabinets and premium recycled glass quartz countertops. All 3.5 bathrooms have been updated or remodeled including a beautiful frameless shower and free-standing soaking tub in the master. The bonus sunroom with barn door off the kitchen is perfect for a home office or just somewhere to lounge on a lazy day and the basement has premium vinyl plank flooring throughout for easy maintenance after sitting around the wood-burning fireplace on a cold night. Every light fixture in the house has been updated with LED lighting to save energy costs and the home comes with many smart-home features including Ring doorbell, Nest thermostat and fire/carbon monoxide alarms, Wi-Fi garage door openers, and a Wi-Fi swimming pool controller. The fully fenced backyard oasis includes a 9-foot-deep saltwater swimming pool with a new variable speed pump and natural gas heater. A new large vinyl garden shed was also installed recently and the library and learning center are also a must-see. The huge master bedroom includes his and hers cedar-lined closets and a walk-in closet in the master bathroom.
Location
State VA
County Stafford
Zoning R1
Rooms
Basement Partially Finished, Walkout Level
Interior
Interior Features Ceiling Fan(s), Window Treatments
Hot Water Natural Gas
Heating Forced Air
Cooling Central A/C
Fireplaces Type Screen
Equipment Built-In Microwave, Microwave, Dryer, Washer, Dishwasher, Disposal, Refrigerator, Icemaker, Stove
Fireplace Y
Appliance Built-In Microwave, Microwave, Dryer, Washer, Dishwasher, Disposal, Refrigerator, Icemaker, Stove
Heat Source Natural Gas
Exterior
Exterior Feature Deck(s), Patio(s)
Garage Garage - Front Entry, Garage Door Opener
Garage Spaces 2.0
Fence Rear, Privacy
Pool Concrete, Heated, Saltwater
Water Access N
Accessibility None
Porch Deck(s), Patio(s)
Attached Garage 2
Total Parking Spaces 2
Garage Y
Building
Story 3
Foundation Permanent
Sewer Public Sewer
Water Public
Architectural Style Colonial
Level or Stories 3
Additional Building Above Grade, Below Grade
New Construction N
Schools
Elementary Schools Hampton Oaks
Middle Schools H.H. Poole
High Schools North Stafford
School District Stafford County Public Schools
Others
Senior Community No
Tax ID 20P 1 24
Ownership Fee Simple
SqFt Source Assessor
Security Features Security System
Special Listing Condition Standard
Read Less Info
Want to know what your home might be worth? Contact us for a FREE valuation!

Our team is ready to help you sell your home for the highest possible price ASAP

Bought with Pamela L Martin • EXP Realty, LLC

"My job is to find and attract mastery-based agents to the office, protect the culture, and make sure everyone is happy! "






