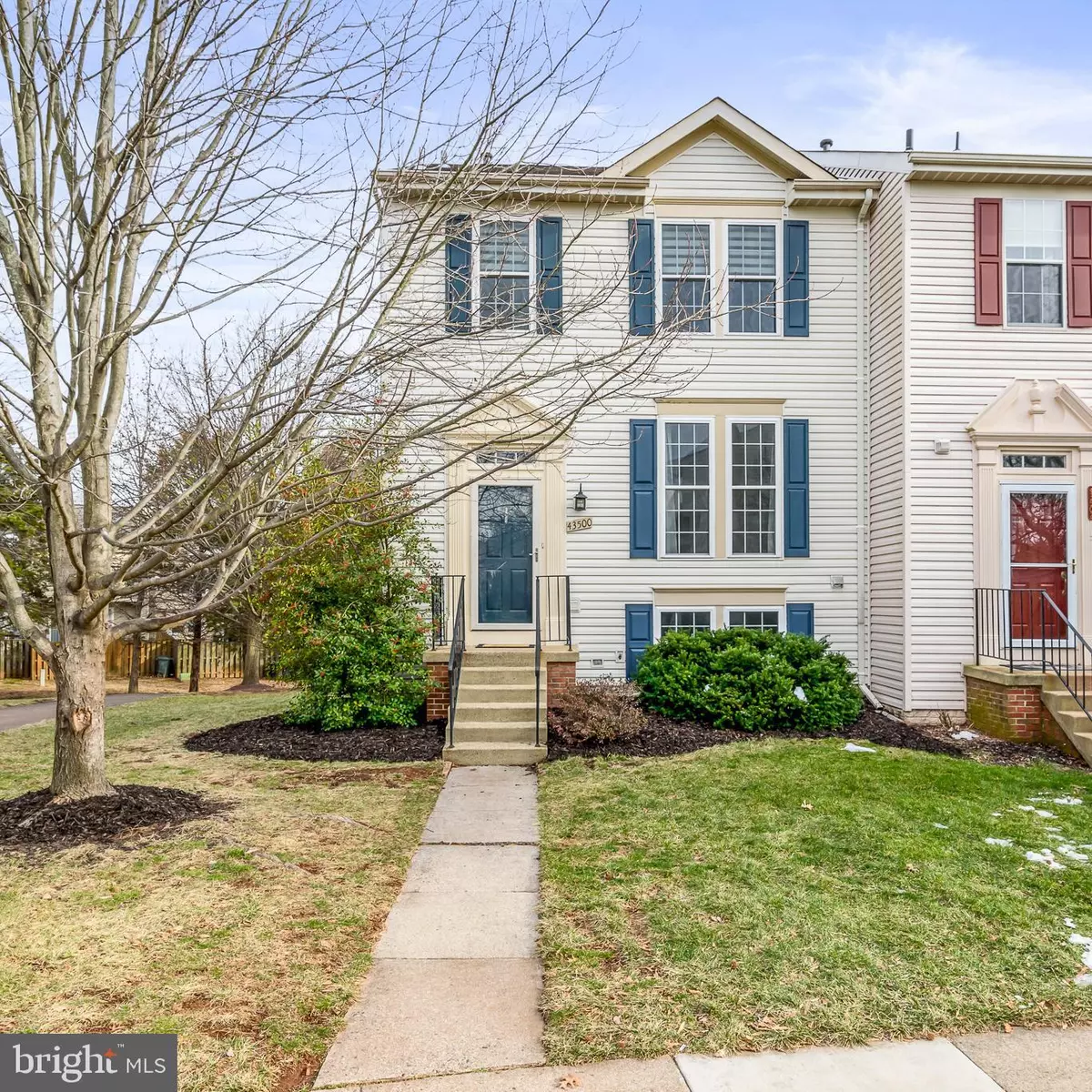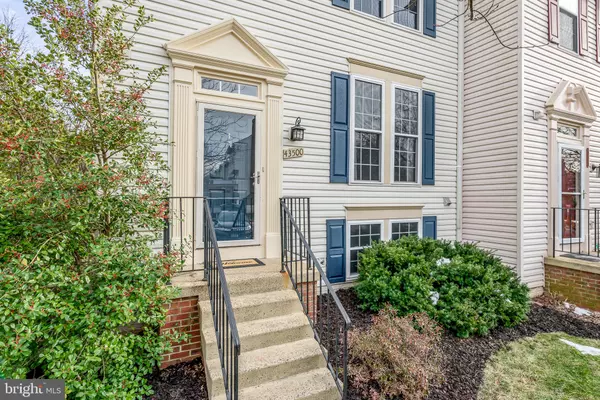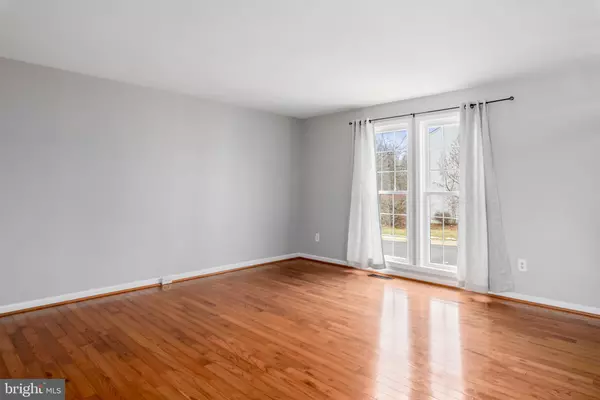$535,000
$499,990
7.0%For more information regarding the value of a property, please contact us for a free consultation.
4 Beds
4 Baths
2,002 SqFt
SOLD DATE : 02/23/2022
Key Details
Sold Price $535,000
Property Type Townhouse
Sub Type End of Row/Townhouse
Listing Status Sold
Purchase Type For Sale
Square Footage 2,002 sqft
Price per Sqft $267
Subdivision Ashburn Farm
MLS Listing ID VALO2011278
Sold Date 02/23/22
Style Other,Traditional
Bedrooms 4
Full Baths 3
Half Baths 1
HOA Fees $105/mo
HOA Y/N Y
Abv Grd Liv Area 1,452
Originating Board BRIGHT
Year Built 1991
Annual Tax Amount $4,130
Tax Year 2021
Lot Size 2,614 Sqft
Acres 0.06
Property Description
Nothing more to do than move in! This 4 bed 3.5 bath END Unit TH in Ashburn Farm features 3 beds & 2 full baths upstairs and 1 bedroom (yes, legal bedroom!) and full bath in walk out basement! Tons of storage in the basement with 4 closets, built-in bookshelves, and a false wall in basement bedroom leading to more storage space! Main level has large living room with hardwood floors, updated kitchen with island & large pantry that opens to dining room and huge deck off dining room! Windows & deck slider replaced in 2014, refrigerator new in 2019, dishwasher new in 2020, Carpet new in 2020, Fresh Paint through out! HOA has assigned 2 spaces right in front of the home, and visitor parking is available throughout neighborhood and on Crossroads Drive. Schedule a time to see for yourself!!! *Agent related to owner*
Location
State VA
County Loudoun
Zoning 19
Direction West
Rooms
Other Rooms Living Room, Dining Room, Primary Bedroom, Bedroom 2, Bedroom 3, Bedroom 4, Kitchen, Laundry, Recreation Room, Bathroom 3
Basement Connecting Stairway, Daylight, Full, Fully Finished, Walkout Level
Interior
Interior Features Attic, Built-Ins, Carpet, Ceiling Fan(s), Crown Moldings, Dining Area, Floor Plan - Open, Formal/Separate Dining Room, Kitchen - Island, Pantry, Primary Bath(s), Recessed Lighting, Stall Shower, Upgraded Countertops, Walk-in Closet(s), Window Treatments, Wood Floors
Hot Water Natural Gas
Heating Forced Air, Central
Cooling Ceiling Fan(s), Central A/C
Equipment Built-In Microwave, Built-In Range, Dishwasher, Disposal, Dryer, Exhaust Fan, Oven/Range - Electric, Refrigerator, Stainless Steel Appliances, Washer, Water Heater
Furnishings No
Fireplace N
Window Features Double Hung
Appliance Built-In Microwave, Built-In Range, Dishwasher, Disposal, Dryer, Exhaust Fan, Oven/Range - Electric, Refrigerator, Stainless Steel Appliances, Washer, Water Heater
Heat Source Natural Gas
Laundry Basement
Exterior
Parking On Site 2
Amenities Available Baseball Field, Basketball Courts, Common Grounds, Jog/Walk Path, Meeting Room, Party Room, Picnic Area, Pool - Outdoor, Reserved/Assigned Parking, Tennis Courts, Tot Lots/Playground, Soccer Field
Water Access N
Accessibility None
Garage N
Building
Lot Description Backs - Open Common Area
Story 3
Foundation Slab
Sewer Public Sewer
Water Public
Architectural Style Other, Traditional
Level or Stories 3
Additional Building Above Grade, Below Grade
New Construction N
Schools
Elementary Schools Sanders Corner
Middle Schools Trailside
High Schools Stone Bridge
School District Loudoun County Public Schools
Others
Pets Allowed Y
HOA Fee Include Pool(s),Reserve Funds,Road Maintenance,Snow Removal,Trash
Senior Community No
Tax ID 117396269000
Ownership Fee Simple
SqFt Source Assessor
Horse Property N
Special Listing Condition Standard
Pets Description No Pet Restrictions
Read Less Info
Want to know what your home might be worth? Contact us for a FREE valuation!

Our team is ready to help you sell your home for the highest possible price ASAP

Bought with Pamela A Nonemaker • Keller Williams Realty

"My job is to find and attract mastery-based agents to the office, protect the culture, and make sure everyone is happy! "






