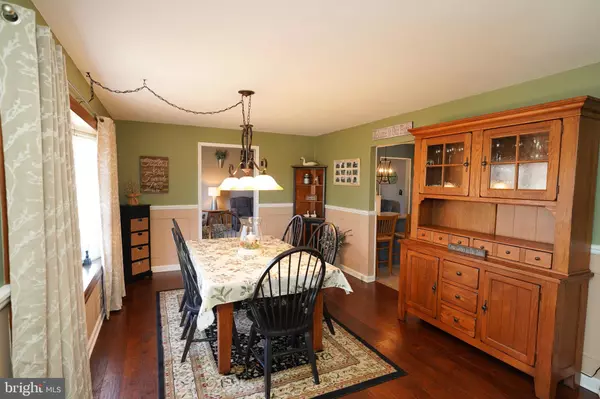$369,901
$349,900
5.7%For more information regarding the value of a property, please contact us for a free consultation.
3 Beds
1 Bath
1,530 SqFt
SOLD DATE : 03/01/2022
Key Details
Sold Price $369,901
Property Type Single Family Home
Sub Type Detached
Listing Status Sold
Purchase Type For Sale
Square Footage 1,530 sqft
Price per Sqft $241
Subdivision Sunset Manor
MLS Listing ID NJME2008220
Sold Date 03/01/22
Style Ranch/Rambler
Bedrooms 3
Full Baths 1
HOA Y/N N
Abv Grd Liv Area 1,530
Originating Board BRIGHT
Year Built 1955
Annual Tax Amount $6,604
Tax Year 2019
Lot Size 8,832 Sqft
Acres 0.2
Lot Dimensions 64.00 x 138.00
Property Description
Beautiful expanded ranch located in the Sunset Manor section of Hamilton Square. This 3 bedroom, 1 bathroom home with a florida room offers one floor living and a total of 1,530 sq. ft. This move-in ready home has a large living room with an 11 ft cathedral ceiling with wood beams and a gas fireplace. The oversized dining room has hardwood flooring. The kitchen has granite countertops, an island and newer appliances. There are additional overhead kitchen cabinets for storage located in the washroom. The florida room overlooking the backyard was recently renovated for year round usage. A spacious backyard backs up to Sunset Manor Park and a wooded area providing privacy with no homes located behind the property. The home also comes with an in-ground 16.5 ft x 32.5 ft pool with a newer liner and cover. The pool pump and other components have been recently replaced. There is a large concrete patio area surrounding the pool to accommodate outdoor living and a separate grill area next to the patio. The yard also has a 12 ft x 12 ft shed for storage.
Location
State NJ
County Mercer
Area Hamilton Twp (21103)
Zoning RESIDENTIAL
Rooms
Other Rooms Living Room, Dining Room, Primary Bedroom, Bedroom 2, Bedroom 3, Kitchen, Sun/Florida Room
Main Level Bedrooms 3
Interior
Interior Features Attic, Carpet, Ceiling Fan(s), Dining Area, Window Treatments
Hot Water Natural Gas
Heating Forced Air
Cooling Central A/C, Ceiling Fan(s)
Flooring Carpet, Laminate Plank
Equipment Dishwasher, Dryer, Microwave, Oven/Range - Gas, Refrigerator, Washer, Water Heater
Fireplace N
Appliance Dishwasher, Dryer, Microwave, Oven/Range - Gas, Refrigerator, Washer, Water Heater
Heat Source Natural Gas
Laundry Main Floor
Exterior
Exterior Feature Patio(s)
Garage Spaces 1.0
Pool In Ground
Utilities Available Cable TV, Natural Gas Available, Phone, Sewer Available, Water Available
Waterfront N
Water Access N
View Trees/Woods
Accessibility 2+ Access Exits
Porch Patio(s)
Total Parking Spaces 1
Garage N
Building
Lot Description Backs - Parkland, Backs to Trees, Front Yard, Landscaping, Rear Yard
Story 1
Foundation Slab
Sewer Public Sewer
Water Public
Architectural Style Ranch/Rambler
Level or Stories 1
Additional Building Above Grade, Below Grade
New Construction N
Schools
Elementary Schools University Heights
Middle Schools Reynolds
High Schools Steinert
School District Hamilton Township
Others
Senior Community No
Tax ID 03-01841-00087
Ownership Fee Simple
SqFt Source Assessor
Acceptable Financing Conventional, Cash, FHA
Horse Property N
Listing Terms Conventional, Cash, FHA
Financing Conventional,Cash,FHA
Special Listing Condition Standard
Read Less Info
Want to know what your home might be worth? Contact us for a FREE valuation!

Our team is ready to help you sell your home for the highest possible price ASAP

Bought with Christine Barrett • RE/MAX Tri County

"My job is to find and attract mastery-based agents to the office, protect the culture, and make sure everyone is happy! "






