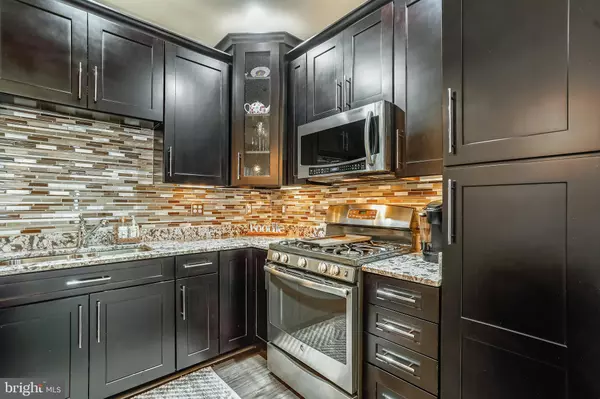$500,000
$465,000
7.5%For more information regarding the value of a property, please contact us for a free consultation.
3 Beds
3 Baths
1,616 SqFt
SOLD DATE : 03/04/2022
Key Details
Sold Price $500,000
Property Type Condo
Sub Type Condo/Co-op
Listing Status Sold
Purchase Type For Sale
Square Footage 1,616 sqft
Price per Sqft $309
Subdivision Buckingham At Loudoun Valley
MLS Listing ID VALO2017682
Sold Date 03/04/22
Style Other
Bedrooms 3
Full Baths 2
Half Baths 1
Condo Fees $150/mo
HOA Fees $98/mo
HOA Y/N Y
Abv Grd Liv Area 1,616
Originating Board BRIGHT
Year Built 2015
Annual Tax Amount $3,754
Tax Year 2021
Property Description
The builder and owner spared no expense when developing this model-like home. Upgrades have been made throughout this fabulous SHOW-STOPPER. From the stainless steel appliances to the GORGEOUS, unique, granite countertops, designer-style backsplash, and upgraded cabinets with glass facades. The owner tastefully selected light fixtures throughout the home which will convey, adding even more PIZZAZZ. Plush designer carpet runner, and contemporary iron balusters. The primary suite is glamourous and tastefully painted it offers a tray ceiling, private outdoor decking to enjoy coffee, tea, or a book, a spacious walk-in closet and sitting area, in addition to a fully no expense spared primary bathroom with dual vanity sinks, water closets, separate shower, and linen closet with a single French door. There are two secondary bedrooms found on the upper level, a full bath, and a laundry closet with cabinetry. This sun-kissed end unit offers an open, grassy space out front...Fabric window treatments DO NOT CONVEY.
Location
State VA
County Loudoun
Zoning 01
Rooms
Other Rooms Living Room, Dining Room, Primary Bedroom, Bedroom 2, Kitchen, Bedroom 1, Laundry, Primary Bathroom, Full Bath, Half Bath
Interior
Interior Features Kitchen - Island, Walk-in Closet(s), Upgraded Countertops, Floor Plan - Open, Combination Kitchen/Living, Dining Area
Hot Water Natural Gas
Heating Hot Water
Cooling Central A/C, Ceiling Fan(s)
Equipment Built-In Microwave, Dishwasher, Disposal, Icemaker, Stove, Stainless Steel Appliances, Refrigerator, Washer, Dryer
Fireplace N
Appliance Built-In Microwave, Dishwasher, Disposal, Icemaker, Stove, Stainless Steel Appliances, Refrigerator, Washer, Dryer
Heat Source Natural Gas
Laundry Upper Floor
Exterior
Exterior Feature Balcony
Garage Garage - Rear Entry
Garage Spaces 1.0
Amenities Available Common Grounds, Jog/Walk Path, Tot Lots/Playground, Basketball Courts, Exercise Room, Pool - Outdoor, Party Room, Picnic Area, Fitness Center, Tennis Courts, Club House, Community Center, Bike Trail
Water Access N
Accessibility None
Porch Balcony
Attached Garage 1
Total Parking Spaces 1
Garage Y
Building
Story 2
Foundation Permanent
Sewer Public Sewer
Water Public
Architectural Style Other
Level or Stories 2
Additional Building Above Grade, Below Grade
New Construction N
Schools
Middle Schools Stone Hill
High Schools Rock Ridge
School District Loudoun County Public Schools
Others
Pets Allowed Y
HOA Fee Include Common Area Maintenance,Reserve Funds,Snow Removal,Trash,Management,Insurance
Senior Community No
Tax ID 123162372011
Ownership Condominium
Special Listing Condition Standard
Pets Description No Pet Restrictions
Read Less Info
Want to know what your home might be worth? Contact us for a FREE valuation!

Our team is ready to help you sell your home for the highest possible price ASAP

Bought with Consuelo Esperanza Newcomb • Berkshire Hathaway HomeServices PenFed Realty

"My job is to find and attract mastery-based agents to the office, protect the culture, and make sure everyone is happy! "






