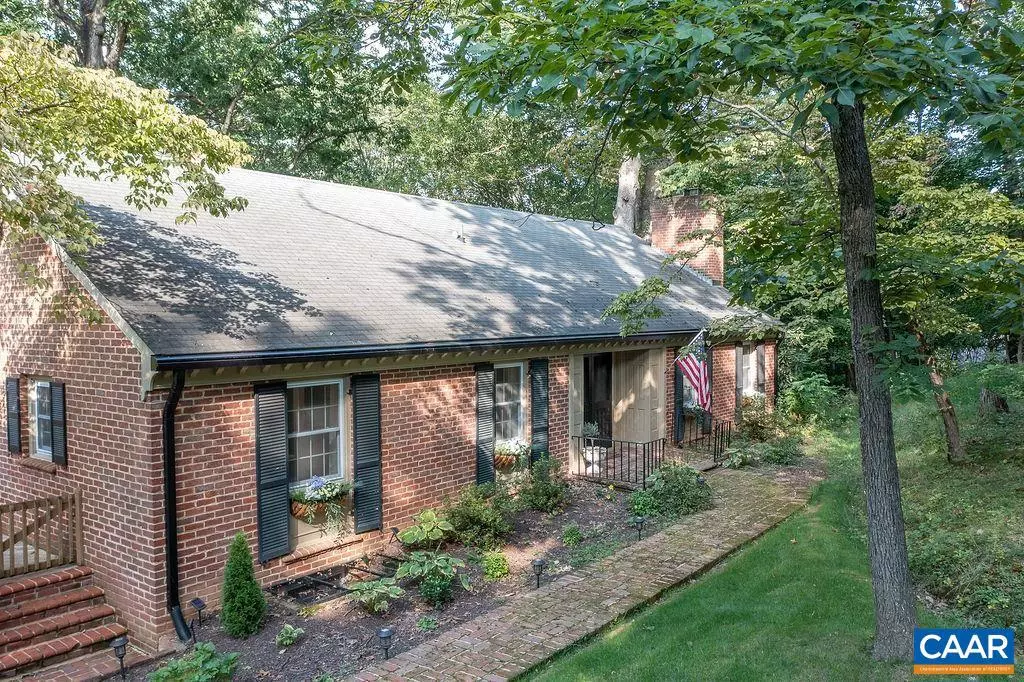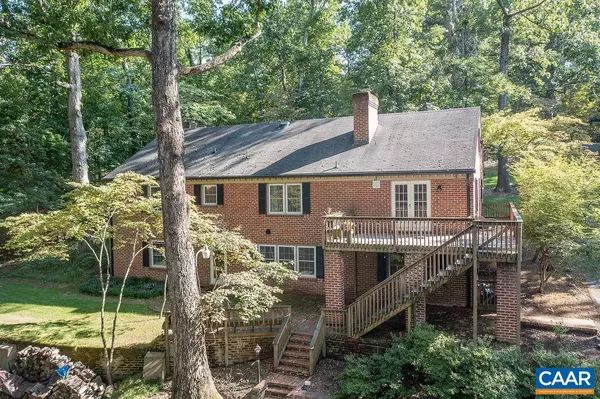$560,000
$599,000
6.5%For more information regarding the value of a property, please contact us for a free consultation.
5 Beds
3 Baths
3,460 SqFt
SOLD DATE : 03/31/2022
Key Details
Sold Price $560,000
Property Type Single Family Home
Sub Type Detached
Listing Status Sold
Purchase Type For Sale
Square Footage 3,460 sqft
Price per Sqft $161
Subdivision None Available
MLS Listing ID 622134
Sold Date 03/31/22
Style Ranch/Rambler
Bedrooms 5
Full Baths 2
Half Baths 1
HOA Y/N N
Abv Grd Liv Area 1,980
Originating Board CAAR
Year Built 1967
Annual Tax Amount $2,235
Tax Year 2021
Lot Size 0.690 Acres
Acres 0.69
Property Description
Extensively Renovated and Move-in Ready! Beautiful, solidly built 5 Bedroom, 2 1/2 Bath Brick Home on .69 acres within minutes of Downtown Staunton, schools, shopping, dining, and I81 or I64. First floor features a new kitchen with lots of cabinets, large island, pantry, stainless appliances, gas stove, and quartz countertops. Enjoy casual meals in front of the wood burning fireplace or outside on the balcony. Formal Dining and Formal Living Rooms with 9 foot ceilings are just off the entry foyer. First floor Master Bedroom with walk-in closet and attached Master Bath with double vanities and large shower. Bright first floor bedroom with large closet and ceiling fan. Second floor has a huge partially finished Bonus Room. Lower level includes a Large Family Room with Fireplace and 3 additional bedrooms and a full bath provides plenty of space. Laundry area has sink, and storage cabinets with Washer and dryer included. So many wonderful features: Beautiful oak floors, New windows throughout the home, Ceiling fans in all bedrooms, New gutters, Lennox dual HVAC system, Three wood burning fireplaces. Private setting with in town convenience- bordering Boxley Farm. Only 35 miles to Charlottesville.,Glass Front Cabinets,Quartz Counter,Wood Cabinets,Fireplace in Family Room,Fireplace in Kitchen,Fireplace in Living Room
Location
State VA
County Staunton City
Zoning R-1
Rooms
Other Rooms Living Room, Dining Room, Primary Bedroom, Kitchen, Family Room, Foyer, Breakfast Room, Laundry, Utility Room, Bonus Room, Primary Bathroom, Full Bath, Half Bath, Additional Bedroom
Basement Full, Heated, Interior Access, Outside Entrance, Partially Finished, Walkout Level, Windows
Main Level Bedrooms 2
Interior
Interior Features Walk-in Closet(s), Breakfast Area, Kitchen - Eat-In, Kitchen - Island, Pantry, Entry Level Bedroom, Primary Bath(s)
Heating Central, Heat Pump(s)
Cooling Central A/C, Heat Pump(s)
Flooring Ceramic Tile, Hardwood
Fireplaces Number 3
Fireplaces Type Brick, Wood, Insert
Equipment Dryer, Washer/Dryer Hookups Only, Washer, Dishwasher, Oven/Range - Gas, Refrigerator
Fireplace Y
Window Features Double Hung
Appliance Dryer, Washer/Dryer Hookups Only, Washer, Dishwasher, Oven/Range - Gas, Refrigerator
Heat Source Other
Exterior
Exterior Feature Deck(s), Patio(s)
View Garden/Lawn
Roof Type Composite
Accessibility None
Porch Deck(s), Patio(s)
Garage N
Building
Lot Description Private, Landscaping, Partly Wooded
Story 1.5
Foundation Slab
Sewer Public Sewer
Water Public
Architectural Style Ranch/Rambler
Level or Stories 1.5
Additional Building Above Grade, Below Grade
Structure Type 9'+ Ceilings
New Construction N
Others
Ownership Other
Special Listing Condition Standard
Read Less Info
Want to know what your home might be worth? Contact us for a FREE valuation!

Our team is ready to help you sell your home for the highest possible price ASAP

Bought with MIKE DEBITETTO • FRANK HARDY SOTHEBY'S INTERNATIONAL REALTY

"My job is to find and attract mastery-based agents to the office, protect the culture, and make sure everyone is happy! "






