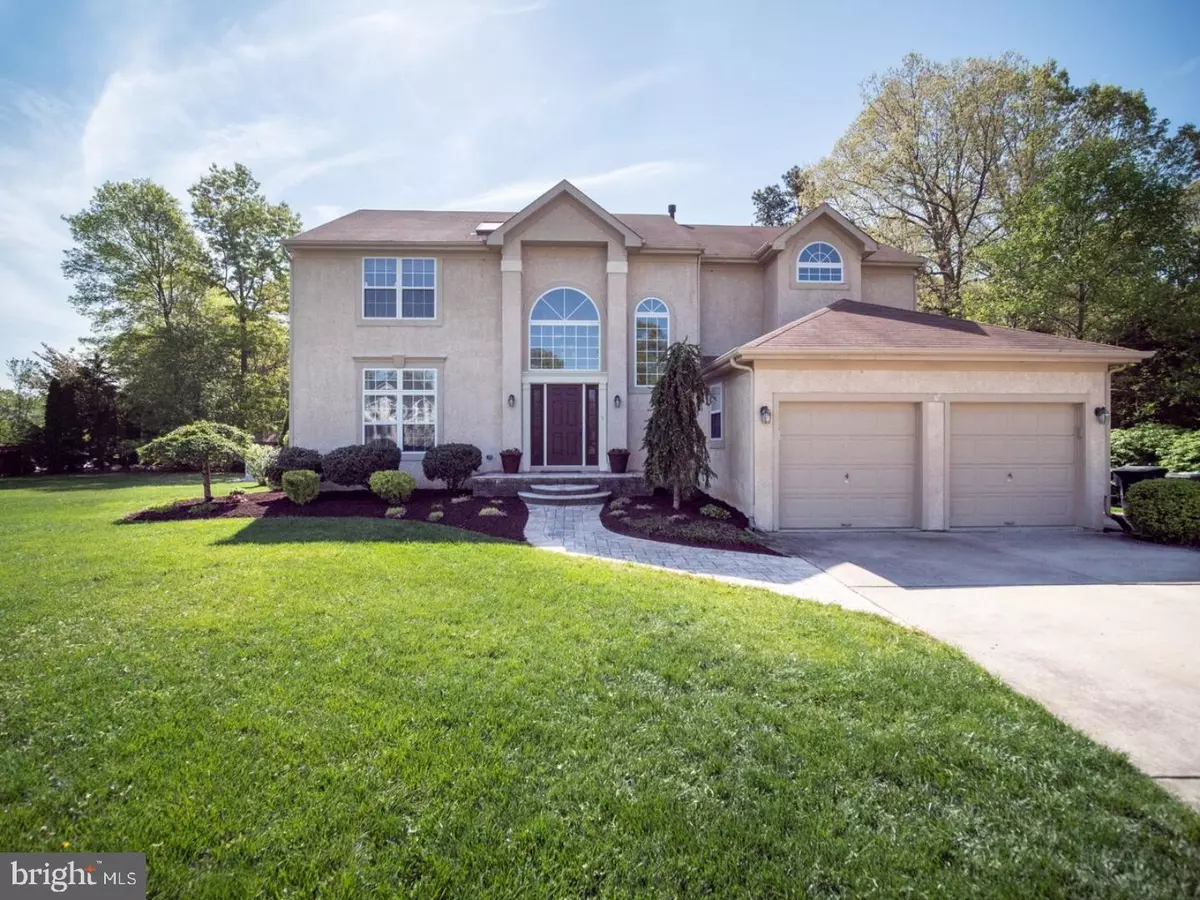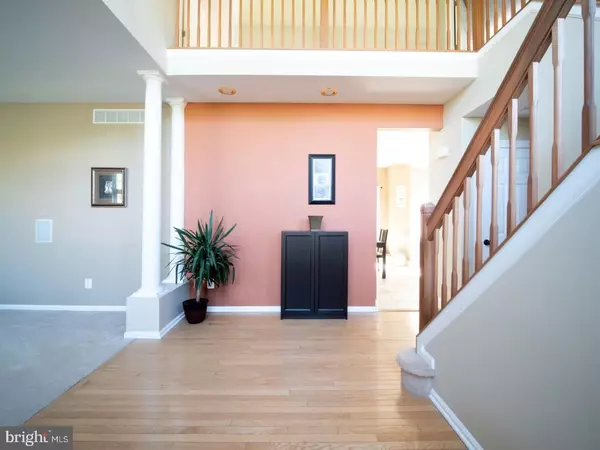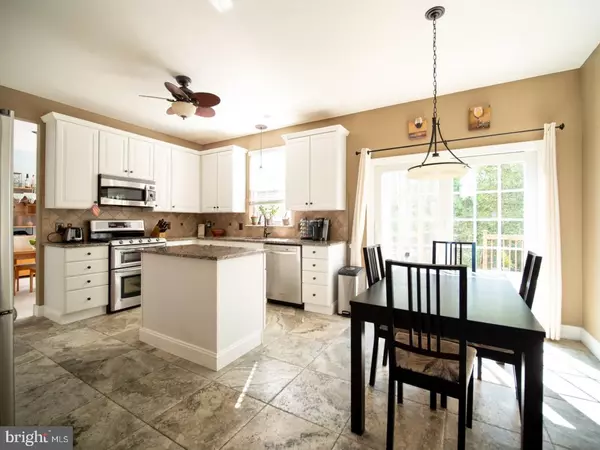$320,000
$329,990
3.0%For more information regarding the value of a property, please contact us for a free consultation.
4 Beds
4 Baths
2,685 SqFt
SOLD DATE : 06/15/2018
Key Details
Sold Price $320,000
Property Type Single Family Home
Sub Type Detached
Listing Status Sold
Purchase Type For Sale
Square Footage 2,685 sqft
Price per Sqft $119
Subdivision Hunter Woods
MLS Listing ID 1001183918
Sold Date 06/15/18
Style Contemporary
Bedrooms 4
Full Baths 2
Half Baths 2
HOA Y/N N
Abv Grd Liv Area 2,685
Originating Board TREND
Year Built 1998
Annual Tax Amount $10,024
Tax Year 2017
Lot Size 0.350 Acres
Acres 0.35
Lot Dimensions 100X145
Property Description
Spacious and dramatic that's the Embassy Grand !!Situated on a cul-d-sac homesite. Walk into the two story foyer with a balcony staircase. The formal living room is graced with columns. The inviting great room offers surround sound and a gas fireplace for those chilly evenings plus sliding glass doors leading to the 2 tier deck and patio. The gourmet kitchen, includes 42"cabinets,silestone countertops,marble floors and ss appliances. 9 foot ceilings are throughout the first floor. All new interior doors,plus the front exterior door includes vented side lights. The master bedroom suite has a large walk in closet and master bath with double sink and soaking tub with jets. 3 additional spacious bedrooms are upstairs. All the ceiling fans in the bedrooms are included. The basement is finished with a large entertainment area a 1/2 bath,possible 5th bedroom or gym and a office plus there is still plenty of storage space. The beautiful backyard offers a deck with hot tub,2 sheds and a above ground pool for those hot summer days.A one year 2/10/warranty included.Close to the bike trail and shopping. This home has it all and more !
Location
State NJ
County Gloucester
Area Monroe Twp (20811)
Zoning RESID
Rooms
Other Rooms Living Room, Dining Room, Primary Bedroom, Bedroom 2, Bedroom 3, Kitchen, Family Room, Bedroom 1, Laundry, Attic
Basement Full
Interior
Interior Features Primary Bath(s), Kitchen - Island, Butlers Pantry, Ceiling Fan(s), WhirlPool/HotTub, Stall Shower, Kitchen - Eat-In
Hot Water Natural Gas
Heating Gas, Forced Air
Cooling Central A/C
Flooring Fully Carpeted, Vinyl, Tile/Brick, Marble
Fireplaces Number 1
Equipment Oven - Self Cleaning, Dishwasher, Disposal, Built-In Microwave
Fireplace Y
Appliance Oven - Self Cleaning, Dishwasher, Disposal, Built-In Microwave
Heat Source Natural Gas
Laundry Main Floor
Exterior
Exterior Feature Deck(s)
Garage Garage Door Opener
Garage Spaces 2.0
Utilities Available Cable TV
Waterfront N
Water Access N
Roof Type Shingle
Accessibility None
Porch Deck(s)
Total Parking Spaces 2
Garage N
Building
Lot Description Cul-de-sac, Level
Story 2
Foundation Concrete Perimeter
Sewer Public Sewer
Water Public
Architectural Style Contemporary
Level or Stories 2
Additional Building Above Grade
Structure Type 9'+ Ceilings
New Construction N
Others
Senior Community No
Tax ID 11-001410102-00009
Ownership Fee Simple
Security Features Security System
Acceptable Financing Conventional, VA, FHA 203(b)
Listing Terms Conventional, VA, FHA 203(b)
Financing Conventional,VA,FHA 203(b)
Read Less Info
Want to know what your home might be worth? Contact us for a FREE valuation!

Our team is ready to help you sell your home for the highest possible price ASAP

Bought with Michele Iannella • Keller Williams Hometown

"My job is to find and attract mastery-based agents to the office, protect the culture, and make sure everyone is happy! "






