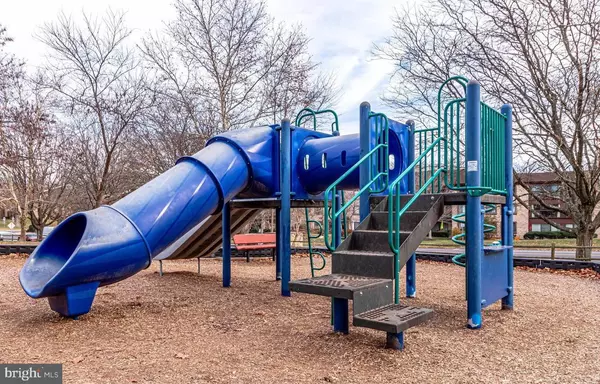$274,000
$265,000
3.4%For more information regarding the value of a property, please contact us for a free consultation.
1 Bed
1 Bath
870 SqFt
SOLD DATE : 04/04/2022
Key Details
Sold Price $274,000
Property Type Condo
Sub Type Condo/Co-op
Listing Status Sold
Purchase Type For Sale
Square Footage 870 sqft
Price per Sqft $314
Subdivision Four Winds At Oakton
MLS Listing ID VAFX2051994
Sold Date 04/04/22
Style Traditional
Bedrooms 1
Full Baths 1
Condo Fees $367/mo
HOA Y/N N
Abv Grd Liv Area 870
Originating Board BRIGHT
Year Built 1986
Annual Tax Amount $2,653
Tax Year 2021
Property Description
Spacious condo in a well located community in Oakton. Elevator access for this 4th floor, 1 BR, 1 BA , 870 square feet unit. Sought-after Four Winds at Oakton subdivision. Open floor plan comprises of an updated kitchen with ceramic tile flooring, granite countertops & breakfast bar, built in microwave. Dining area open to large living room with wood-burning fireplace and FABULOUS sunroom/study/home office full of natural light. French door from sunroom leads to private balcony for outdoor entertaining and nice views. Primary bedroom has plenty of room and a walk in closet. Updated bath and in-unit Laundry. Freshly painted throughout, new carpet and light fixtures. New electric panel is scheduled to be installed. Condo community includes two parking stickers & one visitor pass with extra owner & visitor parking. Minutes to the Vienna Metro & I-66, close to RT 123, RT 50, I-495, Fairfax Circle, downtown Oakton with shops & restaurants. Short distance to Oak Marr Rec Center, tennis courts, and 2 parks. HOA and community include outdoor pool, fitness center, picnic area, club house & dog park.
Location
State VA
County Fairfax
Zoning 320
Rooms
Other Rooms Living Room, Dining Room, Primary Bedroom, Kitchen, Sun/Florida Room
Main Level Bedrooms 1
Interior
Interior Features Breakfast Area, Combination Dining/Living, Studio, Upgraded Countertops
Hot Water Electric
Heating Heat Pump(s)
Cooling Central A/C
Fireplaces Number 1
Equipment Dishwasher, Disposal, Dryer, Exhaust Fan, Microwave, Oven/Range - Electric, Refrigerator, Trash Compactor, Washer/Dryer Stacked
Fireplace Y
Appliance Dishwasher, Disposal, Dryer, Exhaust Fan, Microwave, Oven/Range - Electric, Refrigerator, Trash Compactor, Washer/Dryer Stacked
Heat Source Electric
Laundry Has Laundry, Dryer In Unit, Washer In Unit
Exterior
Exterior Feature Balcony
Garage Spaces 2.0
Amenities Available Club House, Common Grounds, Elevator, Exercise Room, Pool - Outdoor
Water Access N
Accessibility Elevator
Porch Balcony
Total Parking Spaces 2
Garage N
Building
Story 1
Unit Features Mid-Rise 5 - 8 Floors
Sewer Public Sewer
Water Public
Architectural Style Traditional
Level or Stories 1
Additional Building Above Grade, Below Grade
New Construction N
Schools
Elementary Schools Oakton
Middle Schools Thoreau
High Schools Oakton
School District Fairfax County Public Schools
Others
Pets Allowed Y
HOA Fee Include Common Area Maintenance,Insurance,Lawn Maintenance,Parking Fee,Pool(s),Reserve Funds,Snow Removal
Senior Community No
Tax ID 0474 26 0311
Ownership Condominium
Special Listing Condition Standard
Pets Description Number Limit
Read Less Info
Want to know what your home might be worth? Contact us for a FREE valuation!

Our team is ready to help you sell your home for the highest possible price ASAP

Bought with Scott Corbett • Linton Hall Realtors

"My job is to find and attract mastery-based agents to the office, protect the culture, and make sure everyone is happy! "






