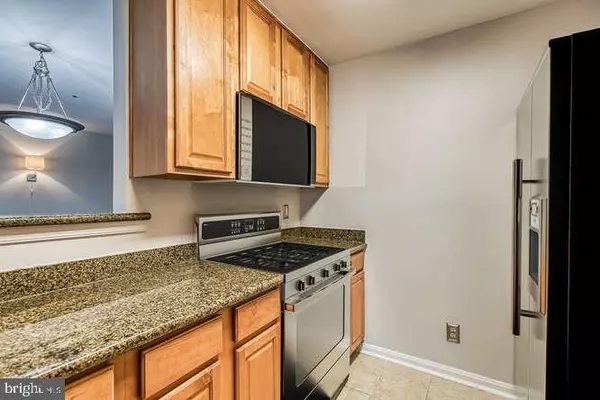$293,000
$290,000
1.0%For more information regarding the value of a property, please contact us for a free consultation.
2 Beds
1 Bath
986 SqFt
SOLD DATE : 04/04/2022
Key Details
Sold Price $293,000
Property Type Condo
Sub Type Condo/Co-op
Listing Status Sold
Purchase Type For Sale
Square Footage 986 sqft
Price per Sqft $297
Subdivision Four Winds At Oakton
MLS Listing ID VAFX2054478
Sold Date 04/04/22
Style Colonial
Bedrooms 2
Full Baths 1
Condo Fees $415/mo
HOA Y/N N
Abv Grd Liv Area 986
Originating Board BRIGHT
Year Built 2009
Annual Tax Amount $3,294
Tax Year 2022
Property Description
Discover this tucked-away neighborhood in the sought-after FOUR WINDS AT OAKTON. You can't miss the beautifully kept landscaping and grounds as you enter the community. Take the second right, to building # 3178. Enter the courtyard to your private entrance. Once inside, you will notice an open floor plan with low-maintenance tile and laminate flooring throughout, an updated kitchen with granite countertops, New Stainless Steel, pendulum lighting, and a breakfast bar. Make your way past the living and dining rooms to your cozy private patio, which you can use as an additional entrance. You will also find 2 bedrooms, a Brand New Renovated Bathroom with a beautiful vanity, custom tiles with wall-mounted soap dishes, new light fixtures, a luxury shower head, and more. Also, a laundry closet with a front loading washer and dryer and a coat closet. Other features include a new chandelier, a large walk-in closet, 5-foot windows. The community is located near I-66, 123, Route 50, and the Vienna Metro. Enjoy Downtown Oakton, City of Fairfax, Mosaic District, Wolf Trap, County Clubs, Botanical Gardens, 180 restaurants, 32 Golf courses, 4 dog parks, and hiking within 1-10 miles. Also close to George Mason University, Inova Fairfax Hospital, and more. The community offers a swimming pool, clubhouse, fitness center, picnic area, playground, building elevator, jog/walk Path, and common grounds. PET-FRIENDLY COMMUNITY!! PLENTY OF PARKING!! Appliance images were photoshopped in and do not reflect the new appliances installed on Friday the 11th. WATER, SEWER AND TRASH INCLUDED IN CONDO FEE.
Location
State VA
County Fairfax
Zoning RESIDENTIAL
Rooms
Other Rooms Living Room, Dining Room, Bedroom 2, Kitchen, Bedroom 1, Bathroom 1
Main Level Bedrooms 2
Interior
Interior Features Bar, Combination Dining/Living, Breakfast Area, Entry Level Bedroom, Floor Plan - Open, Tub Shower, Upgraded Countertops, Walk-in Closet(s)
Hot Water Electric
Heating Forced Air
Cooling Central A/C
Flooring Laminated
Equipment Built-In Microwave, Dishwasher, Disposal, Dryer - Front Loading, Oven - Self Cleaning, Oven/Range - Electric, Refrigerator, Washer
Window Features Storm
Appliance Built-In Microwave, Dishwasher, Disposal, Dryer - Front Loading, Oven - Self Cleaning, Oven/Range - Electric, Refrigerator, Washer
Heat Source Electric
Laundry Dryer In Unit, Washer In Unit
Exterior
Exterior Feature Patio(s)
Garage Spaces 2.0
Utilities Available Cable TV Available
Amenities Available Club House, Common Grounds, Elevator, Fitness Center, Pool - Outdoor, Tot Lots/Playground
Water Access N
Accessibility Level Entry - Main, No Stairs, Wheelchair Height Mailbox
Porch Patio(s)
Total Parking Spaces 2
Garage N
Building
Lot Description Backs - Open Common Area, Landscaping, No Thru Street
Story 1
Unit Features Garden 1 - 4 Floors
Foundation Other
Sewer Public Sewer
Water Public
Architectural Style Colonial
Level or Stories 1
Additional Building Above Grade
New Construction N
Schools
Elementary Schools Oakton
Middle Schools Thoreau
High Schools Oakton
School District Fairfax County Public Schools
Others
Pets Allowed Y
HOA Fee Include Common Area Maintenance,Ext Bldg Maint,Health Club,Insurance,Lawn Maintenance,Management,Pool(s),Reserve Funds,Road Maintenance,Sewer,Trash,Water
Senior Community No
Ownership Condominium
Special Listing Condition Standard
Pets Description Cats OK, Dogs OK, Number Limit, Size/Weight Restriction
Read Less Info
Want to know what your home might be worth? Contact us for a FREE valuation!

Our team is ready to help you sell your home for the highest possible price ASAP

Bought with Christopher J Dudley • Berkshire Hathaway HomeServices PenFed Realty

"My job is to find and attract mastery-based agents to the office, protect the culture, and make sure everyone is happy! "





