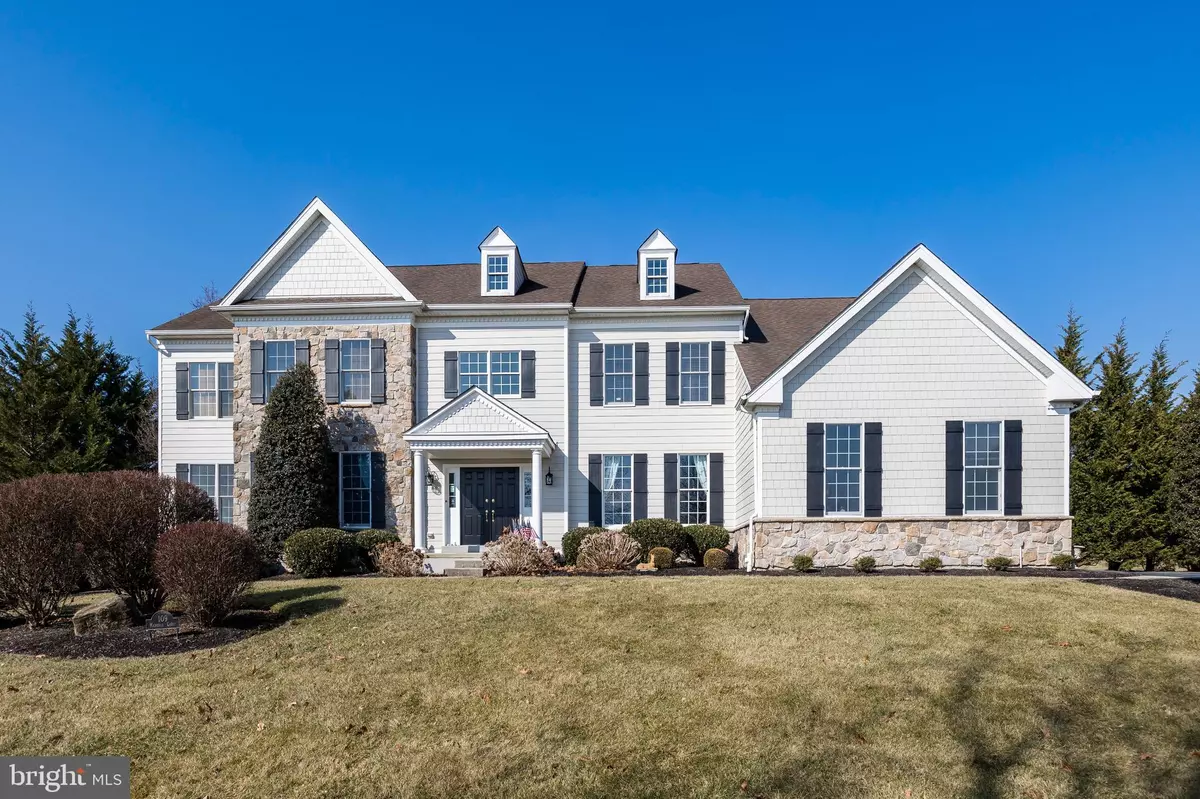$875,000
$849,000
3.1%For more information regarding the value of a property, please contact us for a free consultation.
4 Beds
4 Baths
4,721 SqFt
SOLD DATE : 04/15/2022
Key Details
Sold Price $875,000
Property Type Condo
Sub Type Condo/Co-op
Listing Status Sold
Purchase Type For Sale
Square Footage 4,721 sqft
Price per Sqft $185
Subdivision Est Ludwigs Corner
MLS Listing ID PACT2017010
Sold Date 04/15/22
Style Colonial
Bedrooms 4
Full Baths 3
Half Baths 1
Condo Fees $850
HOA Y/N N
Abv Grd Liv Area 4,721
Originating Board BRIGHT
Year Built 2004
Annual Tax Amount $12,692
Tax Year 2009
Lot Size 0.779 Acres
Acres 0.78
Lot Dimensions 0.00 x 0.00
Property Description
Welcome to 109 Marigold Court, Chester Springs, PA 19425. Stunning 4 Bedroom/3.5 Bath Executive home in sought after community of The Estates at Ludwigs Corner! This originally owned, Edgebrook Chateau floor-plan offers over 4,721 interior sq ft of stunning and tasteful finishes that you would expect from a Toll Brothers custom built Executive home with New Hardie- Plank siding added in 2020 and freshly painted interior! Sitting prominently at the end of the cul-de-sac, it is one of just eight homes in the entire neighborhood. 109 Marigold Ct. was built on one of the largest lots in the development(.78 Acres) and is big enough to accommodate an in ground pool. The home also backs up to 58 acres West Vincent Twp. open space. The setting is remarkable!
Walk into 2-story foyer with the formal living room (17x14) to your left and spacious dining room(18x15) to your right. Gourmet kitchen(29x36) offers 42 inch cabinets, double sink, granite counter-tops with tile backsplash, island w/seating, and gas cooking. Connected to the kitchen is the two -story breakfast area that opens up to the cozy and roomy family room(25x17) with floor to ceiling wood burning stone hearth and new carpet. Den/Office(13x10) off the family room also with new carpet and great views of the front yard.
The sunny and bright Florida Room(15x15) sits just off the two story breakfast area with scenic views of rear yard and open space. Hardwood flooring, crown moldings & chair rail galore, skylights, Butler pantry and large tiled mudroom with Dutch door complete the 1st floor.
Upstairs, 4 bedrooms & 3 full baths await. Luxurious Owner's suite(26x26) offering 2 walk-in closets, sitting area and Owner's bath complete with jacuzzi tub, stall shower, and plenty of light.
Princess suite with private full bath plus two more bedrooms(15x12), sharing Jack-n-Jill connecting bathroom with walk in closets complete the 2nd floor.
The massive unfinished walk-up basement allows for the option to finish to your taste, keep as additional storage, or a combination of both.
Outside the hardscaped rear patio, fire pit and lush rear yard are great for entertaining or just some well deserved peace and quiet. Oversized 3-car garage with additional driveway parking.
Easy access to Rotes 100, 401, 113, 202, and PA Turnpike and close to the shopping and restaurants at Ludwig's Corner(Routes 401& 100). Award Winning Owen J Roberts School District and 3 minute drive to West Vincent Elementary.
Location
State PA
County Chester
Area West Vincent Twp (10325)
Zoning R2
Rooms
Other Rooms Living Room, Dining Room, Primary Bedroom, Bedroom 2, Bedroom 3, Kitchen, Family Room, Bedroom 1, Sun/Florida Room, Mud Room, Office
Basement Full, Unfinished, Outside Entrance, Poured Concrete
Interior
Interior Features Primary Bath(s), Kitchen - Island, Butlers Pantry, Ceiling Fan(s), WhirlPool/HotTub, Sprinkler System, Water Treat System, Wet/Dry Bar, Stall Shower, Kitchen - Eat-In
Hot Water Propane
Heating Heat Pump - Gas BackUp, Forced Air
Cooling Central A/C
Flooring Wood, Fully Carpeted, Vinyl
Fireplaces Number 1
Fireplaces Type Stone
Equipment Cooktop, Oven - Double, Oven - Self Cleaning, Dishwasher, Disposal
Fireplace Y
Appliance Cooktop, Oven - Double, Oven - Self Cleaning, Dishwasher, Disposal
Heat Source Propane - Leased
Laundry Upper Floor
Exterior
Exterior Feature Patio(s)
Garage Garage Door Opener
Garage Spaces 3.0
Fence Vinyl
Utilities Available Cable TV
Water Access N
Roof Type Shingle
Accessibility None
Porch Patio(s)
Attached Garage 3
Total Parking Spaces 3
Garage Y
Building
Lot Description Cul-de-sac, Level, Open, Front Yard, Rear Yard, SideYard(s)
Story 2
Foundation Concrete Perimeter
Sewer On Site Septic
Water Well
Architectural Style Colonial
Level or Stories 2
Additional Building Above Grade, Below Grade
Structure Type Cathedral Ceilings,9'+ Ceilings,High
New Construction N
Schools
Elementary Schools West Vincent
Middle Schools Owen J Roberts
High Schools Owen J Roberts
School District Owen J Roberts
Others
Pets Allowed Y
HOA Fee Include Common Area Maintenance,Trash
Senior Community No
Tax ID 25-07 -0002.0700
Ownership Fee Simple
SqFt Source Assessor
Acceptable Financing FHA, Cash, Conventional, VA
Listing Terms FHA, Cash, Conventional, VA
Financing FHA,Cash,Conventional,VA
Special Listing Condition Standard
Pets Description No Pet Restrictions
Read Less Info
Want to know what your home might be worth? Contact us for a FREE valuation!

Our team is ready to help you sell your home for the highest possible price ASAP

Bought with Sandra M Maschi • Iron Valley Real Estate Doylestown

"My job is to find and attract mastery-based agents to the office, protect the culture, and make sure everyone is happy! "






