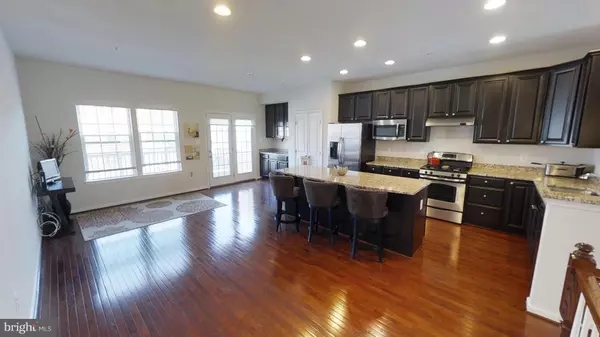$312,000
$314,900
0.9%For more information regarding the value of a property, please contact us for a free consultation.
3 Beds
4 Baths
2,614 Sqft Lot
SOLD DATE : 06/15/2018
Key Details
Sold Price $312,000
Property Type Townhouse
Sub Type Interior Row/Townhouse
Listing Status Sold
Purchase Type For Sale
Subdivision Adams Crossing
MLS Listing ID 1000459214
Sold Date 06/15/18
Style Contemporary
Bedrooms 3
Full Baths 2
Half Baths 2
HOA Fees $65/mo
HOA Y/N Y
Originating Board MRIS
Year Built 2012
Annual Tax Amount $3,875
Tax Year 2017
Lot Size 2,614 Sqft
Acres 0.06
Property Description
Picture yourself in this luxurious 3 level townhouse. Centrally located in a new town home community in the heart of Waldorf. This home comes with all the benefits of new construction including hardwood floors on the 2 level, a master bathroom with a separate shower, a soaking tub, and double sink. With builder upgrades throughout you won't need to look anywhere else.
Location
State MD
County Charles
Zoning PRD
Rooms
Basement Front Entrance, Rear Entrance, Daylight, Full, Fully Finished, Walkout Level
Interior
Interior Features Combination Kitchen/Dining, Primary Bath(s), Window Treatments, Wood Floors, Floor Plan - Open
Hot Water Natural Gas
Heating Central
Cooling Central A/C
Fireplaces Number 1
Fireplaces Type Fireplace - Glass Doors
Equipment Washer/Dryer Hookups Only, Dishwasher, Disposal, Dryer, Exhaust Fan, Microwave, Oven/Range - Gas, Washer, Water Heater
Fireplace Y
Appliance Washer/Dryer Hookups Only, Dishwasher, Disposal, Dryer, Exhaust Fan, Microwave, Oven/Range - Gas, Washer, Water Heater
Heat Source Natural Gas
Exterior
Garage Garage Door Opener
Garage Spaces 1.0
Water Access N
Roof Type Composite
Accessibility None
Attached Garage 1
Total Parking Spaces 1
Garage Y
Building
Story 3+
Sewer Public Sewer
Water Public
Architectural Style Contemporary
Level or Stories 3+
New Construction N
Schools
School District Charles County Public Schools
Others
Senior Community No
Tax ID 0906351592
Ownership Fee Simple
Security Features Monitored,Security System,Smoke Detector,Carbon Monoxide Detector(s)
Special Listing Condition Standard
Read Less Info
Want to know what your home might be worth? Contact us for a FREE valuation!

Our team is ready to help you sell your home for the highest possible price ASAP

Bought with Latoya D Rogers • Exit Landmark Realty

"My job is to find and attract mastery-based agents to the office, protect the culture, and make sure everyone is happy! "






