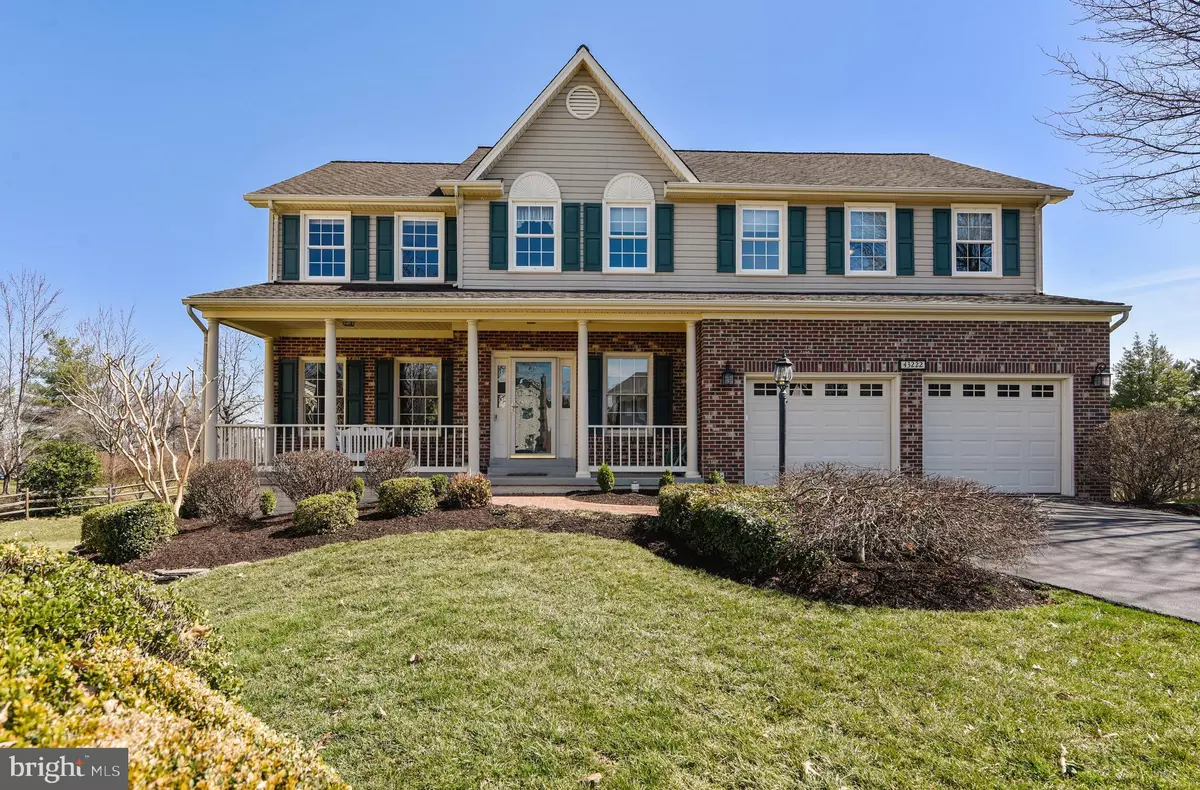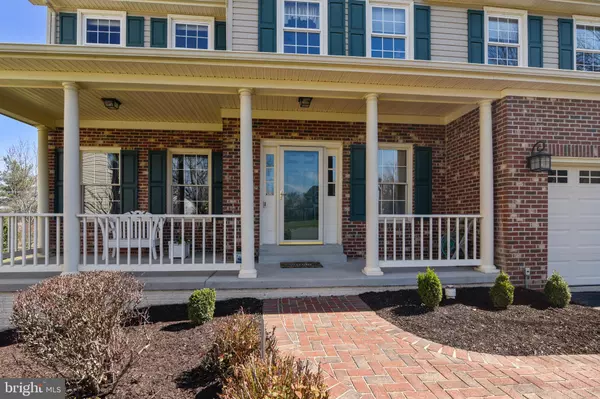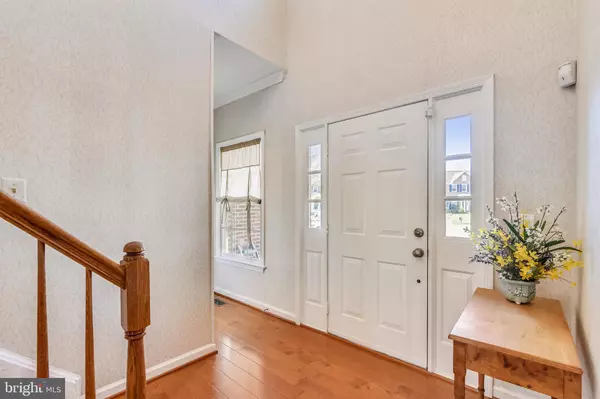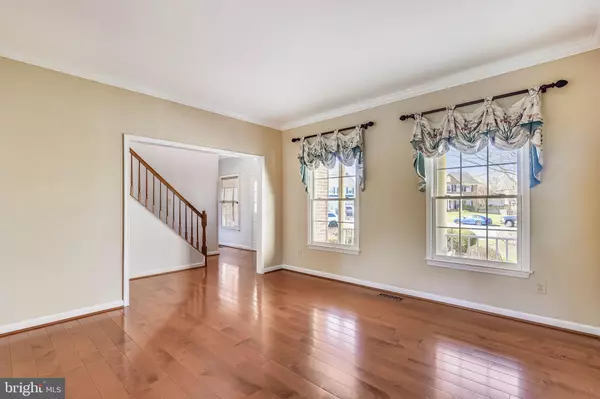$950,000
$899,000
5.7%For more information regarding the value of a property, please contact us for a free consultation.
5 Beds
4 Baths
3,950 SqFt
SOLD DATE : 04/22/2022
Key Details
Sold Price $950,000
Property Type Single Family Home
Sub Type Detached
Listing Status Sold
Purchase Type For Sale
Square Footage 3,950 sqft
Price per Sqft $240
Subdivision Ashburn Farm
MLS Listing ID VALO2021848
Sold Date 04/22/22
Style Colonial
Bedrooms 5
Full Baths 3
Half Baths 1
HOA Fees $93/mo
HOA Y/N Y
Abv Grd Liv Area 2,950
Originating Board BRIGHT
Year Built 1994
Annual Tax Amount $7,922
Tax Year 2021
Lot Size 9,148 Sqft
Acres 0.21
Property Description
Immaculate--Move-In Ready! Photos Coming Soon Sought after Ashburn Farm, 5BR, 3.5 baths, ++ Bonus Loft, 3 finished levels, with nearly 4000 finished sq ft. Oversized 2 car garage on quiet cul de sac lot! Amazing kitchen with generous sized kitchen island, 42" cherry cabinetry, stainless appliances include French door style refrigerator(2018), dishwasher (2018), microwave/oven combo and slide in electric range and two pantries! Shop at Costco every week --plenty of storage! Breakfast area off kitchen opens to family room with brick wood burning fireplace. Upper level boasts BRAND NEW CARPET! 4BRs and Bonus Loft! Spacious primary bedroom with updated primary bath (2019) and huge walk-in closet! Generous sized secondary bedrooms share hall bath with ceramic tile, double vanity with linen closet. The Loft makes for a great office space or work out area! The lower level includes recreation room with laminate planked flooring, BR#5 --- all with recessed lighting, full bath, wet bar with mini-frig and microwave, huge finished storage room and sliding glass doors to beautiful stamped concrete patio and professionally landscaped yard! Looking for more outdoor living space enjoy the gorgeous screened porch and deck off main level family room! Great for family entertaining and BBQs! Most windows replaced, NEW main level hardwood (2016), NEW 75 gal hot water heater(2019). NEW AC unit(2018) NEW LG top load washer (2021). It's a Must See!
Location
State VA
County Loudoun
Zoning PDH4
Rooms
Other Rooms Living Room, Dining Room, Primary Bedroom, Bedroom 2, Bedroom 3, Bedroom 4, Bedroom 5, Kitchen, Family Room, Breakfast Room, Loft, Recreation Room, Storage Room, Bathroom 3
Basement Fully Finished, Sump Pump, Walkout Level, Windows, Rear Entrance
Interior
Interior Features Carpet, Ceiling Fan(s), Chair Railings, Crown Moldings, Family Room Off Kitchen, Floor Plan - Open, Floor Plan - Traditional, Formal/Separate Dining Room, Kitchen - Island, Pantry, Recessed Lighting, Window Treatments, Wood Floors, Other, Primary Bath(s), Breakfast Area
Hot Water 60+ Gallon Tank, Natural Gas
Heating Central, Humidifier, Forced Air
Cooling Ceiling Fan(s), Central A/C, Programmable Thermostat
Flooring Hardwood, Laminate Plank, Carpet
Fireplaces Number 1
Fireplaces Type Brick, Fireplace - Glass Doors, Mantel(s), Screen
Equipment Dishwasher, Disposal, Dryer, Exhaust Fan, Humidifier, Icemaker, Microwave, Oven - Wall, Refrigerator, Stainless Steel Appliances, Stove, Washer
Fireplace Y
Appliance Dishwasher, Disposal, Dryer, Exhaust Fan, Humidifier, Icemaker, Microwave, Oven - Wall, Refrigerator, Stainless Steel Appliances, Stove, Washer
Heat Source Natural Gas
Exterior
Garage Garage - Front Entry, Garage Door Opener, Oversized
Garage Spaces 4.0
Amenities Available Basketball Courts, Common Grounds, Jog/Walk Path, Picnic Area, Pool - Outdoor, Tennis Courts, Tot Lots/Playground, Other
Water Access N
Accessibility None
Attached Garage 2
Total Parking Spaces 4
Garage Y
Building
Lot Description Cul-de-sac
Story 3
Foundation Other
Sewer Public Sewer
Water Public
Architectural Style Colonial
Level or Stories 3
Additional Building Above Grade, Below Grade
Structure Type 9'+ Ceilings,2 Story Ceilings
New Construction N
Schools
Elementary Schools Sanders Corner
Middle Schools Trailside
High Schools Stone Bridge
School District Loudoun County Public Schools
Others
Pets Allowed Y
HOA Fee Include Pool(s),Reserve Funds,Trash,Other
Senior Community No
Tax ID 117274266000
Ownership Fee Simple
SqFt Source Assessor
Acceptable Financing Cash, Conventional, Negotiable, FHA, VA
Horse Property N
Listing Terms Cash, Conventional, Negotiable, FHA, VA
Financing Cash,Conventional,Negotiable,FHA,VA
Special Listing Condition Standard
Pets Description Cats OK, Dogs OK
Read Less Info
Want to know what your home might be worth? Contact us for a FREE valuation!

Our team is ready to help you sell your home for the highest possible price ASAP

Bought with Teodros G Bekele • Samson Properties

"My job is to find and attract mastery-based agents to the office, protect the culture, and make sure everyone is happy! "






