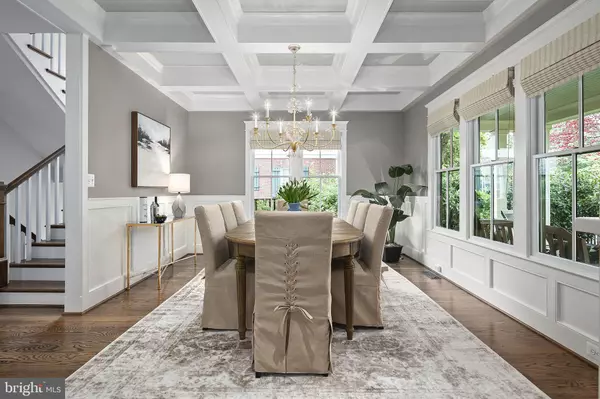$2,255,000
$2,150,000
4.9%For more information regarding the value of a property, please contact us for a free consultation.
6 Beds
6 Baths
3,857 SqFt
SOLD DATE : 05/26/2022
Key Details
Sold Price $2,255,000
Property Type Single Family Home
Sub Type Detached
Listing Status Sold
Purchase Type For Sale
Square Footage 3,857 sqft
Price per Sqft $584
Subdivision Lyon Village
MLS Listing ID VAAR2015910
Sold Date 05/26/22
Style Craftsman
Bedrooms 6
Full Baths 5
Half Baths 1
HOA Y/N N
Abv Grd Liv Area 3,057
Originating Board BRIGHT
Year Built 1939
Annual Tax Amount $16,294
Tax Year 2021
Lot Size 4,350 Sqft
Acres 0.1
Property Description
**OFFERS DUE ON MONDAY, 5/9 AT 1PM** Stunning Lyon Village home located on a beautiful tree-lined street, just two blocks to downtown Clarendon and Metro. This 6 bedroom, 5 and a half bath home, was designed and built in 2012 with an eye to detail using only the finest materials. The tasteful picket fence, formal plantings, stone walkway and covered front porch set the tone for this pristine dwelling. Upon entering the foyer, one is greeted by gorgeous gleaming hardwood floors and, both beautiful and practical, a mudroom and powder room tucked just off to the side. The elegant dining room with coffered ceilings, designer light fixture and custom window treatments is enclosed with half walls outfitted with custom built ins. Continuing to the back of the home one is delighted by the gorgeous kitchen with a marble island with seating, stainless appliances, inset cabinetry and a custom dining area with room for 10 and adjoining living room with a gas burning fireplace and doors leading to a stunning stone patio with an outdoor kitchen and just around the side of the home, a gorgeous space for dining al fresco. The two upper levels of this lovely home provide plenty of generous spaces for both bedrooms and home offices. Each of the four upper-level bathrooms is tastefully designed with timeless fixtures and finishes and a convenient laundry room. Retire to the top floor primary suite with soaring cathedral ceilings a large walk-in closet and spa-like bath with soaking tub, double vanity and walk in shower. The lower level of this home is the perfect place for gaming, to relax in front of the tv or simply grab a book from the custom-built ins. Not a thing to do to this home, it is ready for its next chapter.
Location
State VA
County Arlington
Zoning R-6
Direction West
Rooms
Other Rooms Living Room, Dining Room, Primary Bedroom, Bedroom 2, Bedroom 3, Bedroom 4, Bedroom 5, Kitchen, Bedroom 1, Mud Room, Recreation Room, Storage Room, Bathroom 1, Bathroom 2, Bathroom 3, Primary Bathroom
Basement Connecting Stairway, Fully Finished, Heated, Interior Access, Sump Pump, Windows
Interior
Interior Features Built-Ins, Carpet, Chair Railings, Crown Moldings, Floor Plan - Open, Formal/Separate Dining Room, Kitchen - Gourmet, Primary Bath(s), Recessed Lighting, Soaking Tub, Sprinkler System, Stall Shower, Tub Shower, Upgraded Countertops, Wainscotting, Walk-in Closet(s), Window Treatments, Wood Floors
Hot Water Natural Gas
Heating Hot Water
Cooling Central A/C
Flooring Hardwood
Fireplaces Number 1
Fireplaces Type Fireplace - Glass Doors, Gas/Propane
Equipment Built-In Microwave, Built-In Range, Dishwasher, Disposal, Dryer, Exhaust Fan, Oven - Self Cleaning, Oven/Range - Gas, Range Hood, Refrigerator, Stainless Steel Appliances, Washer
Fireplace Y
Window Features Double Hung
Appliance Built-In Microwave, Built-In Range, Dishwasher, Disposal, Dryer, Exhaust Fan, Oven - Self Cleaning, Oven/Range - Gas, Range Hood, Refrigerator, Stainless Steel Appliances, Washer
Heat Source Natural Gas
Laundry Upper Floor
Exterior
Exterior Feature Patio(s)
Garage Spaces 2.0
Water Access N
Roof Type Architectural Shingle
Accessibility None
Porch Patio(s)
Total Parking Spaces 2
Garage N
Building
Lot Description Interior, Landscaping, Level, Rear Yard
Story 3
Foundation Block
Sewer Public Sewer
Water Public
Architectural Style Craftsman
Level or Stories 3
Additional Building Above Grade, Below Grade
New Construction N
Schools
Elementary Schools Innovation
Middle Schools Dorothy Hamm
High Schools Washington-Liberty
School District Arlington County Public Schools
Others
Senior Community No
Tax ID 15-052-003
Ownership Fee Simple
SqFt Source Assessor
Security Features Security System
Special Listing Condition Standard
Read Less Info
Want to know what your home might be worth? Contact us for a FREE valuation!

Our team is ready to help you sell your home for the highest possible price ASAP

Bought with Marga C Pirozzoli • Compass

"My job is to find and attract mastery-based agents to the office, protect the culture, and make sure everyone is happy! "






