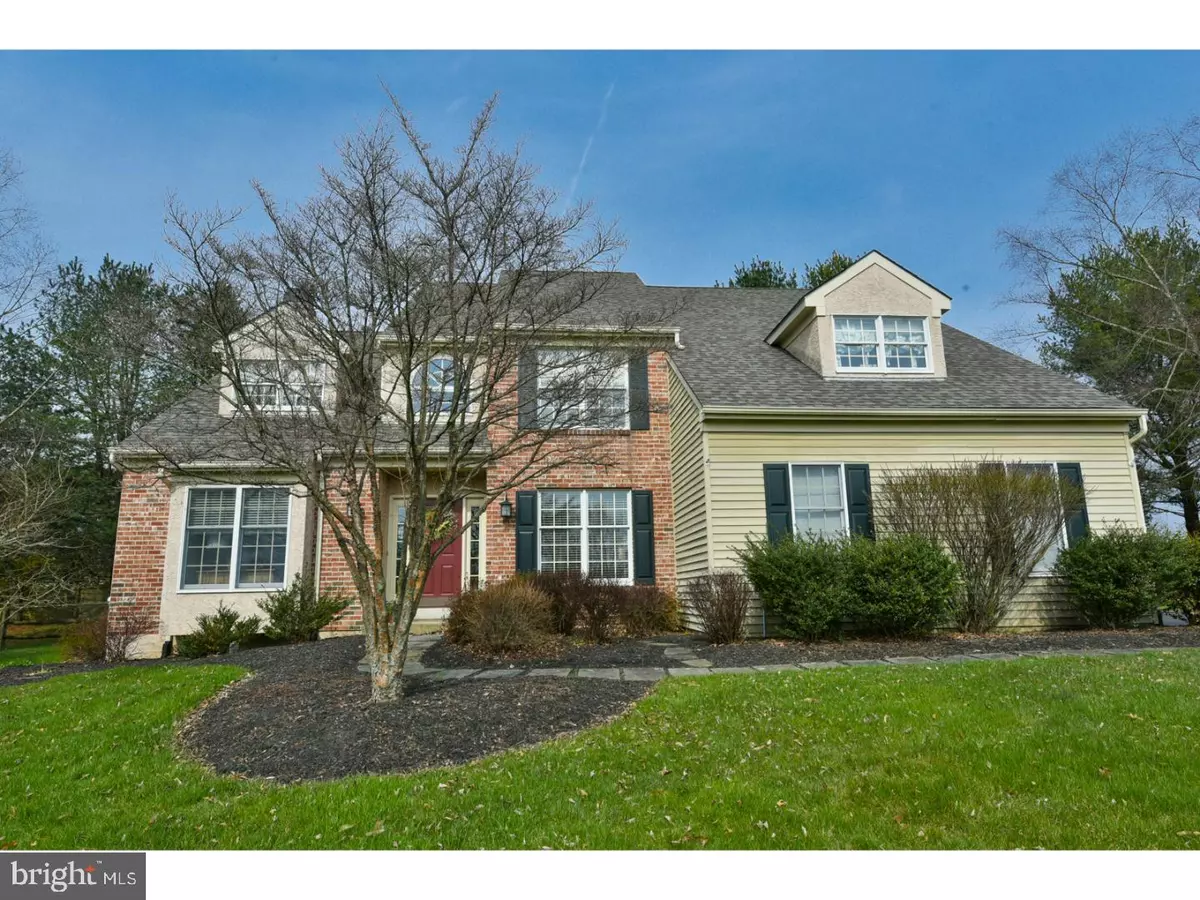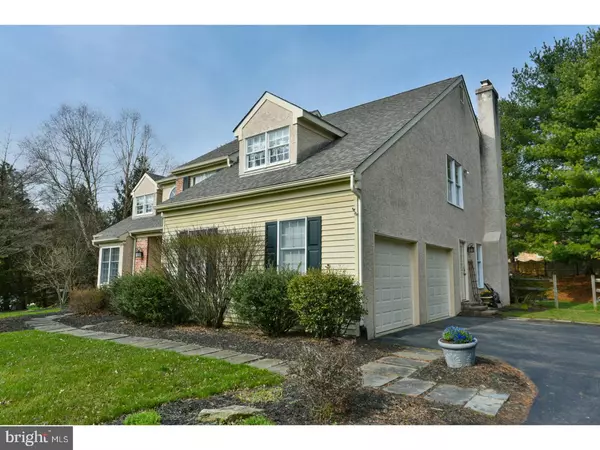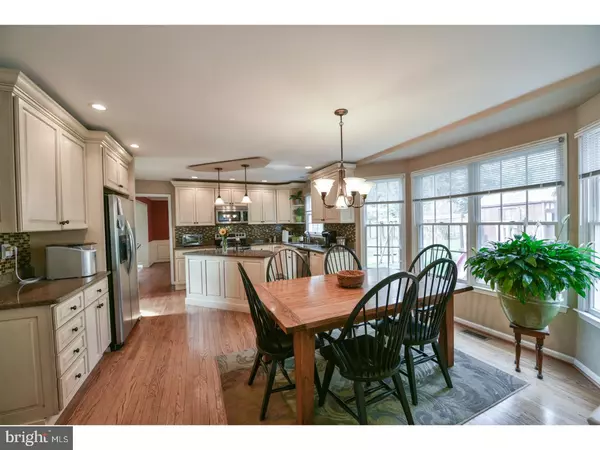$485,000
$485,000
For more information regarding the value of a property, please contact us for a free consultation.
4 Beds
3 Baths
3,147 SqFt
SOLD DATE : 06/21/2018
Key Details
Sold Price $485,000
Property Type Single Family Home
Sub Type Detached
Listing Status Sold
Purchase Type For Sale
Square Footage 3,147 sqft
Price per Sqft $154
Subdivision Whitebriar
MLS Listing ID 1000395500
Sold Date 06/21/18
Style Colonial,Traditional
Bedrooms 4
Full Baths 2
Half Baths 1
HOA Fees $29/ann
HOA Y/N Y
Abv Grd Liv Area 3,147
Originating Board TREND
Year Built 1990
Annual Tax Amount $8,027
Tax Year 2018
Lot Size 0.497 Acres
Acres 0.5
Lot Dimensions 0 X 0
Property Description
Hurry! Alert! Brand new listing available in the popular development of Whitebriar in Uwchlan Township and Downingtown School District. Located at the end of a cul-de-sac and minutes from shopping, the PA turnpike and Rt. 100, this home offers the best location, size and space of anything in its price range. It's been updated, loved and offers large spacious rooms and a wonderful floor plan. The kitchen has been remodeled, the laundry room updated, a new heating system installed in 2014, new roof in 2015, new water heater 2018, updated deck and new carpeting in the upper level. The master bedroom has a windowed sitting room complete with its own FIREPLACE and cedar closet. A lovely remodeled master bath has an oversized shower. Two of the additional bedrooms are EXTRA spacious and one has its own walk-in closet. It has its own office/study and many windows. The owners have fenced and landscaped the backyard for enjoyment and privacy. The development has sidewalks and mature trees and is nearby an entrance to the Struble Trail and close by popular Marsh Creek State Park which is full of walking trails, boating and sailing. Come visit this home and make it your own. ? The owners have a prelisting report from Green Valley Group regarding the rear stucco portion of the exterior available upon request and interest.
Location
State PA
County Chester
Area Uwchlan Twp (10333)
Zoning RA
Rooms
Other Rooms Living Room, Dining Room, Primary Bedroom, Bedroom 2, Bedroom 3, Kitchen, Family Room, Bedroom 1, Laundry, Other, Attic
Basement Full, Unfinished
Interior
Interior Features Primary Bath(s), Kitchen - Island, Skylight(s), Stall Shower, Kitchen - Eat-In
Hot Water Electric
Heating Heat Pump - Oil BackUp, Forced Air
Cooling Central A/C
Flooring Wood, Fully Carpeted, Tile/Brick
Fireplaces Number 2
Fireplaces Type Brick
Equipment Built-In Range, Oven - Self Cleaning, Dishwasher
Fireplace Y
Window Features Bay/Bow
Appliance Built-In Range, Oven - Self Cleaning, Dishwasher
Laundry Main Floor
Exterior
Exterior Feature Deck(s)
Garage Inside Access, Garage Door Opener
Garage Spaces 5.0
Fence Other
Utilities Available Cable TV
Waterfront N
Water Access N
Roof Type Pitched,Shingle
Accessibility None
Porch Deck(s)
Attached Garage 2
Total Parking Spaces 5
Garage Y
Building
Lot Description Cul-de-sac, Level, Open, Trees/Wooded
Story 2
Foundation Concrete Perimeter
Sewer Public Sewer
Water Public
Architectural Style Colonial, Traditional
Level or Stories 2
Additional Building Above Grade
Structure Type Cathedral Ceilings,High
New Construction N
Schools
High Schools Downingtown High School West Campus
School District Downingtown Area
Others
HOA Fee Include Common Area Maintenance
Senior Community No
Tax ID 33-03 -0231
Ownership Fee Simple
Security Features Security System
Acceptable Financing Conventional
Listing Terms Conventional
Financing Conventional
Read Less Info
Want to know what your home might be worth? Contact us for a FREE valuation!

Our team is ready to help you sell your home for the highest possible price ASAP

Bought with Susan Wehmeyer • Keller Williams Real Estate -Exton

"My job is to find and attract mastery-based agents to the office, protect the culture, and make sure everyone is happy! "






