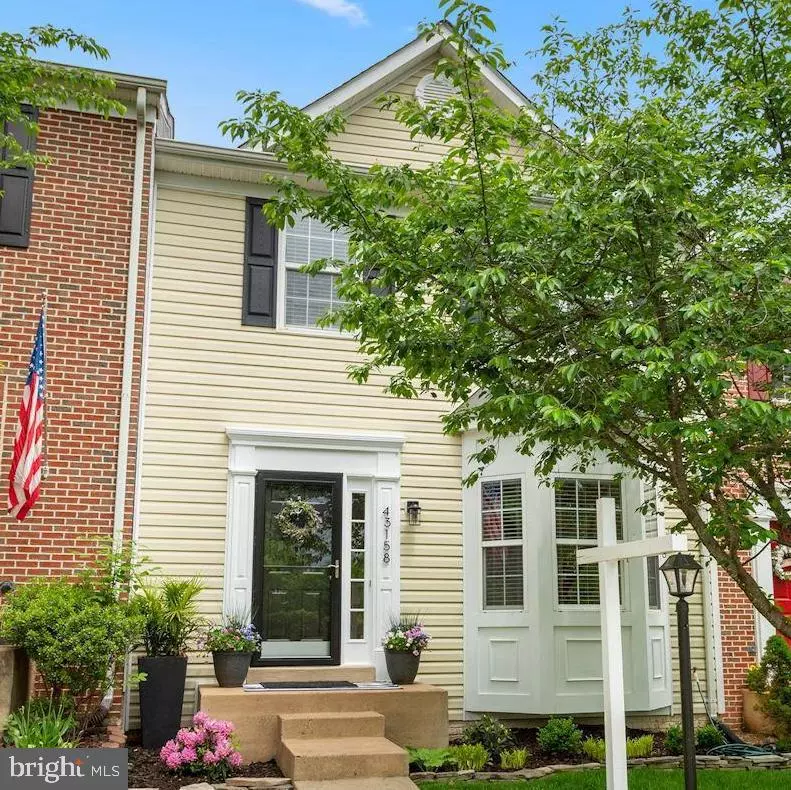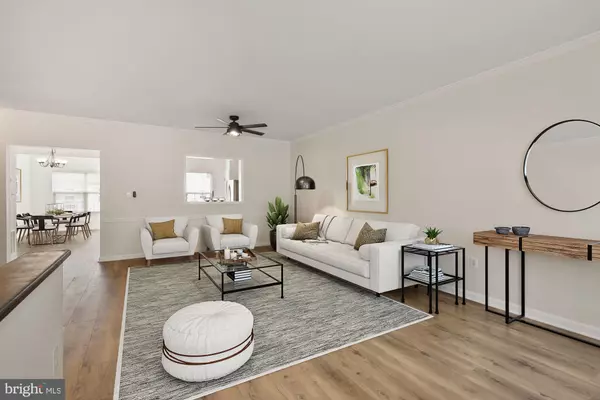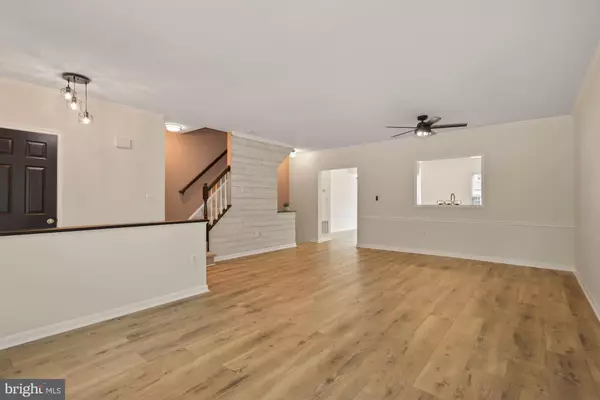$580,000
$540,000
7.4%For more information regarding the value of a property, please contact us for a free consultation.
3 Beds
4 Baths
2,228 SqFt
SOLD DATE : 06/16/2022
Key Details
Sold Price $580,000
Property Type Townhouse
Sub Type Interior Row/Townhouse
Listing Status Sold
Purchase Type For Sale
Square Footage 2,228 sqft
Price per Sqft $260
Subdivision Ashburn Farm
MLS Listing ID VALO2025034
Sold Date 06/16/22
Style Other
Bedrooms 3
Full Baths 2
Half Baths 2
HOA Fees $105/mo
HOA Y/N Y
Abv Grd Liv Area 1,676
Originating Board BRIGHT
Year Built 1998
Annual Tax Amount $4,291
Tax Year 2022
Lot Size 1,742 Sqft
Acres 0.04
Property Description
Please come see an adorable Hampton model townhome in the center of popular Ashburn Farm. This three level, three bedroom home is located near Ashburn Farm Market Center, Village Center at Belmont Green, Goose Creek Village, Ashburn Library, W&OD trail and Trailside Park. The open floor plan welcomes you with new vinyl flooring throughout the main level, a spacious family room to entertain friends and family while you get creative in the eat-in kitchen located in the heart of the home. The kitchen offers plenty room for your breakfast table, seats at the island, and a sitting area as you exit to a large trex deck and fenced back yard. The upstairs offers three newly carpeted spacious bedrooms all with ample closet space, two full bathrooms, one en-suite in the primary bedroom and one shared hall bath. The primary en-suite bathroom features dual sinks, shower and large soaking tub. The main bedroom offers vaulted ceiling and a spacious walk-in closet.
Relax with your favorite book or movie in the basement rec room by the fireplace. With an extra room in the lower level, you can make it an office for those work-from-home days or as a fourth bedroom or den! Basement also offers walkout access to the fenced back yard. This beautiful home is located near three outdoor community pools, sports fields/courts, playgrounds, walking paths, shops restaurants and grocery stores all within a short distance. Offers will be reviewed Monday 5/16 at 4pm.
Location
State VA
County Loudoun
Zoning PDH4
Rooms
Basement Walkout Level
Interior
Interior Features Breakfast Area, Combination Kitchen/Dining, Dining Area, Family Room Off Kitchen, Kitchen - Eat-In, Kitchen - Island, Kitchen - Table Space
Hot Water Natural Gas
Heating Forced Air
Cooling Central A/C
Flooring Luxury Vinyl Plank, Carpet, Ceramic Tile
Fireplaces Number 1
Fireplaces Type Gas/Propane
Equipment Dishwasher, Disposal, Dryer, Built-In Range, Refrigerator, Stainless Steel Appliances, Washer
Fireplace Y
Appliance Dishwasher, Disposal, Dryer, Built-In Range, Refrigerator, Stainless Steel Appliances, Washer
Heat Source Natural Gas
Exterior
Garage Spaces 2.0
Parking On Site 2
Amenities Available Baseball Field, Basketball Courts, Bike Trail, Club House, Common Grounds, Community Center, Jog/Walk Path, Lake, Library, Meeting Room, Non-Lake Recreational Area, Party Room, Picnic Area, Pool - Outdoor, Recreational Center, Soccer Field, Swimming Pool, Tennis Courts, Tot Lots/Playground, Volleyball Courts
Water Access N
Accessibility None
Total Parking Spaces 2
Garage N
Building
Story 3
Foundation Slab
Sewer Public Sewer
Water Public
Architectural Style Other
Level or Stories 3
Additional Building Above Grade, Below Grade
New Construction N
Schools
Elementary Schools Belmont Station
Middle Schools Trailside
High Schools Stone Bridge
School District Loudoun County Public Schools
Others
HOA Fee Include Common Area Maintenance,Pool(s),Recreation Facility,Snow Removal,Trash
Senior Community No
Tax ID 116467097000
Ownership Fee Simple
SqFt Source Assessor
Acceptable Financing Cash, Conventional, FHA, Negotiable, VA
Listing Terms Cash, Conventional, FHA, Negotiable, VA
Financing Cash,Conventional,FHA,Negotiable,VA
Special Listing Condition Standard
Read Less Info
Want to know what your home might be worth? Contact us for a FREE valuation!

Our team is ready to help you sell your home for the highest possible price ASAP

Bought with yury garamyan • Compass

"My job is to find and attract mastery-based agents to the office, protect the culture, and make sure everyone is happy! "






