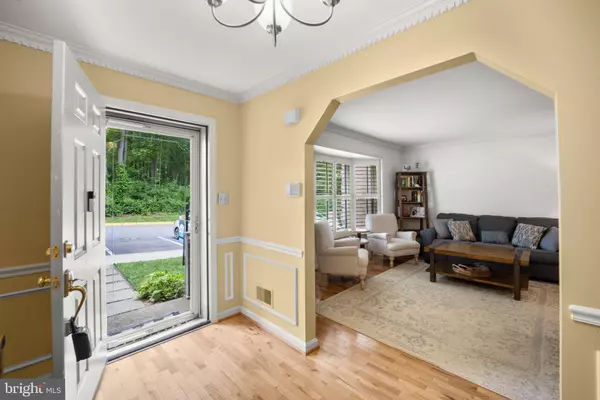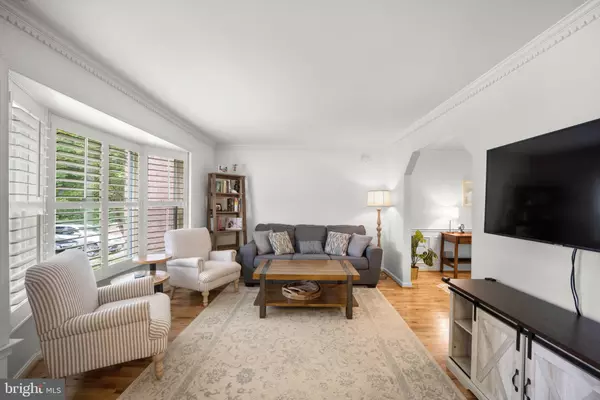$491,000
$490,000
0.2%For more information regarding the value of a property, please contact us for a free consultation.
3 Beds
3 Baths
2,141 SqFt
SOLD DATE : 07/01/2022
Key Details
Sold Price $491,000
Property Type Townhouse
Sub Type Interior Row/Townhouse
Listing Status Sold
Purchase Type For Sale
Square Footage 2,141 sqft
Price per Sqft $229
Subdivision Oak Springs
MLS Listing ID MDMC2051770
Sold Date 07/01/22
Style Colonial
Bedrooms 3
Full Baths 2
Half Baths 1
HOA Fees $75/mo
HOA Y/N Y
Abv Grd Liv Area 1,564
Originating Board BRIGHT
Year Built 1983
Annual Tax Amount $4,126
Tax Year 2021
Lot Size 1,650 Sqft
Acres 0.04
Property Description
Welcome home to this spacious 3 bedroom, 3 level townhome-located in a quiet setting where trees abound. The gleaming hardwood floors and crown moldings greet you from the moment you enter the formal hallway. The living room offers a stunning bay window and opens to the formal dining room ( or main level office) space. The kitchen boasts stainless steel appliances, quartzite countertops and a large eat-in dining area that leads out to a spacious deck - ideal for unwinding or entertaining. A powder room completes the main level. Head on up to the 3rd floor where you will find two bright bedrooms and a full bathroom. The primary suite rounds out the top level and includes two amply size closets and a large bathroom that makes for a perfect relaxing oasis. In the lower level you will find the laundry room and a great size family room with walk out level access to the fully fenced yard. With so much space, this home truly has it all.
1.0 mi to West Fairland Park and trail
1.6 mi to Giant Grocery Store
2.9 mi to Heyser Farms local produce stand
3.3 mi to Target Cherry Hill Shopping Center
3.5 mi to MKL, Jr. Indoor and Outdoor pool
5.5 mi to Wheaton Glenmont Metro
Location
State MD
County Montgomery
Zoning R200
Rooms
Other Rooms Living Room, Dining Room, Primary Bedroom, Bedroom 2, Kitchen, Foyer, Laundry, Recreation Room, Bathroom 3
Basement Other
Interior
Interior Features Attic, Ceiling Fan(s), Carpet, Chair Railings, Crown Moldings, Dining Area, Floor Plan - Open, Floor Plan - Traditional, Formal/Separate Dining Room, Kitchen - Country, Kitchen - Table Space, Recessed Lighting, Wainscotting, Water Treat System, Window Treatments, Wood Floors
Hot Water Natural Gas
Heating Forced Air
Cooling Central A/C
Flooring Hardwood, Carpet
Fireplaces Number 1
Fireplaces Type Brick, Fireplace - Glass Doors, Screen
Equipment Built-In Microwave, Dishwasher, Disposal, Dryer, Dryer - Electric, Energy Efficient Appliances, ENERGY STAR Clothes Washer, Exhaust Fan, Humidifier, Oven/Range - Electric, Refrigerator, Washer, Water Heater
Fireplace Y
Window Features Bay/Bow,Energy Efficient,Screens,Storm,Double Pane
Appliance Built-In Microwave, Dishwasher, Disposal, Dryer, Dryer - Electric, Energy Efficient Appliances, ENERGY STAR Clothes Washer, Exhaust Fan, Humidifier, Oven/Range - Electric, Refrigerator, Washer, Water Heater
Heat Source Natural Gas
Laundry Lower Floor, Hookup
Exterior
Exterior Feature Deck(s)
Garage Spaces 2.0
Parking On Site 2
Fence Rear, Privacy, Vinyl
Utilities Available Natural Gas Available, Electric Available, Water Available, Sewer Available, Cable TV Available
Waterfront N
Water Access N
Roof Type Asphalt,Shingle
Street Surface Black Top,Paved
Accessibility Other
Porch Deck(s)
Total Parking Spaces 2
Garage N
Building
Lot Description Backs - Open Common Area, Front Yard, Landscaping, Level, Rear Yard
Story 3
Foundation Block
Sewer Public Sewer
Water Public
Architectural Style Colonial
Level or Stories 3
Additional Building Above Grade, Below Grade
New Construction N
Schools
School District Montgomery County Public Schools
Others
HOA Fee Include Insurance,Management,Reserve Funds,Snow Removal,Common Area Maintenance
Senior Community No
Tax ID 160502262327
Ownership Fee Simple
SqFt Source Assessor
Acceptable Financing Cash, Conventional, FHA, VA, Other
Listing Terms Cash, Conventional, FHA, VA, Other
Financing Cash,Conventional,FHA,VA,Other
Special Listing Condition Standard
Read Less Info
Want to know what your home might be worth? Contact us for a FREE valuation!

Our team is ready to help you sell your home for the highest possible price ASAP

Bought with Manavi Boeser • Century 21 Redwood Realty

"My job is to find and attract mastery-based agents to the office, protect the culture, and make sure everyone is happy! "






