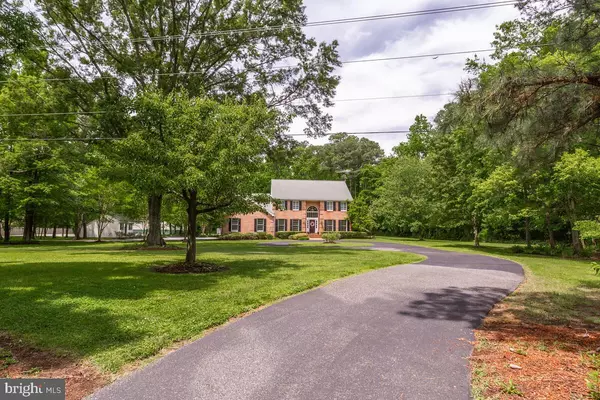$875,000
$949,900
7.9%For more information regarding the value of a property, please contact us for a free consultation.
4 Beds
3 Baths
3,480 SqFt
SOLD DATE : 07/22/2022
Key Details
Sold Price $875,000
Property Type Single Family Home
Sub Type Detached
Listing Status Sold
Purchase Type For Sale
Square Footage 3,480 sqft
Price per Sqft $251
Subdivision None Available
MLS Listing ID MDQA2003814
Sold Date 07/22/22
Style Colonial
Bedrooms 4
Full Baths 2
Half Baths 1
HOA Y/N N
Abv Grd Liv Area 3,480
Originating Board BRIGHT
Year Built 1992
Annual Tax Amount $5,407
Tax Year 2022
Lot Size 2.520 Acres
Acres 2.52
Property Description
Brick front 2 story colonial custom built, newly renovated kitchen-new cabinets, quartz counter tops, ceramic floor, new stainless steel appliances, walk in pantry, large laundry room off of kitchen with built in cabinetry, family room with built-in, brick gas fireplace, formal dining room with wainscoting ,French-doors from foyer to living room and also to office. 2 story foyer when entering front door, office location is great for home business, new front door, master bedroom with custom shelving in spacious walk in closet, large master bath-double sinks/vanities, jacuzzi, tub, separate shower and water closet. Anderson French patio 3 panel 9 ft door leading to 20 x 20 three seasoned room/porch with 4 track sliding windows and cathedral ceilings leading to inground gunite pool, waterfall, loveseat, steps, diving board surrounded by large pool deck and beautiful landscaping, complete privacy, your own oasis. 2 car garage with separate stairs going to a floored attic, plenty of storage or convert it into a separate room for exercising or an office. 40x48 Pole barn with 14 foot ceilings, 12x14 foot sliding door, with electric/lighting and water right outside, shed with overhang roof for lawn mover, tractor, etc., home has 2 hot water heaters.
Walking distance to Matapeake Park which offers clubhouse, public swimming, dog beach, outdoor amphitheater, family picnic area, 1 mile trail, views of the Bay Bridge, open sunrise to sunset daily. Also adjacent to the property is the South Island Trail located on Route 8 on Kent Island is a 7-mile paved trail that runs parallel to Route 8. Beginning at Matapeake State Park and ending at Romancoke Fishing Pier. Blue Heron Golf course nearby open- Monday thru Sunday, 7:30-dusk, restaurant-go to website for all info., multiple public boat ramps nearby.
Location
State MD
County Queen Annes
Zoning NC-20
Direction East
Rooms
Other Rooms Living Room, Dining Room, Primary Bedroom, Bedroom 2, Bedroom 3, Bedroom 4, Kitchen, Family Room, Foyer, Breakfast Room, Laundry, Office, Bathroom 2, Attic, Primary Bathroom, Half Bath
Interior
Interior Features Attic, Breakfast Area, Built-Ins, Ceiling Fan(s), Chair Railings, Crown Moldings, Family Room Off Kitchen, Formal/Separate Dining Room, Floor Plan - Open, Kitchen - Eat-In, Kitchen - Island, Pantry, Central Vacuum, Kitchen - Table Space, Recessed Lighting, Stall Shower, Tub Shower, Upgraded Countertops, Wainscotting, Walk-in Closet(s), Water Treat System, Window Treatments, Wood Floors
Hot Water Electric
Heating Central, Heat Pump - Electric BackUp
Cooling Ceiling Fan(s), Central A/C, Heat Pump(s), Geothermal
Flooring Ceramic Tile, Hardwood
Fireplaces Number 1
Fireplaces Type Brick, Gas/Propane
Equipment Built-In Microwave, Central Vacuum, Cooktop, Dishwasher, Dryer - Electric, Dryer - Front Loading, Energy Efficient Appliances, ENERGY STAR Clothes Washer, ENERGY STAR Dishwasher, ENERGY STAR Freezer, ENERGY STAR Refrigerator, Exhaust Fan, Icemaker, Oven - Double, Oven - Wall, Stainless Steel Appliances, Washer - Front Loading, Water Conditioner - Owned, Water Heater
Furnishings No
Fireplace Y
Window Features Casement,Double Pane,Double Hung,Insulated,Low-E,Screens
Appliance Built-In Microwave, Central Vacuum, Cooktop, Dishwasher, Dryer - Electric, Dryer - Front Loading, Energy Efficient Appliances, ENERGY STAR Clothes Washer, ENERGY STAR Dishwasher, ENERGY STAR Freezer, ENERGY STAR Refrigerator, Exhaust Fan, Icemaker, Oven - Double, Oven - Wall, Stainless Steel Appliances, Washer - Front Loading, Water Conditioner - Owned, Water Heater
Heat Source Electric
Laundry Main Floor
Exterior
Exterior Feature Deck(s), Enclosed, Porch(es), Screened
Garage Garage - Side Entry
Garage Spaces 12.0
Pool Concrete, Filtered, Gunite, In Ground
Utilities Available Cable TV
Waterfront N
Water Access N
Roof Type Architectural Shingle
Street Surface Black Top
Accessibility None
Porch Deck(s), Enclosed, Porch(es), Screened
Attached Garage 2
Total Parking Spaces 12
Garage Y
Building
Lot Description Backs to Trees, Front Yard, Landscaping, Level, Not In Development, Rear Yard, Secluded, SideYard(s), Cleared
Story 2
Foundation Block, Crawl Space
Sewer Private Septic Tank
Water Well
Architectural Style Colonial
Level or Stories 2
Additional Building Above Grade, Below Grade
Structure Type 2 Story Ceilings,Cathedral Ceilings,Dry Wall
New Construction N
Schools
School District Queen Anne'S County Public Schools
Others
Pets Allowed N
Senior Community No
Tax ID 1804001605
Ownership Fee Simple
SqFt Source Assessor
Security Features Smoke Detector
Acceptable Financing Cash, Conventional
Listing Terms Cash, Conventional
Financing Cash,Conventional
Special Listing Condition Standard
Read Less Info
Want to know what your home might be worth? Contact us for a FREE valuation!

Our team is ready to help you sell your home for the highest possible price ASAP

Bought with Juli McDonald • Rosendale Realty

"My job is to find and attract mastery-based agents to the office, protect the culture, and make sure everyone is happy! "






