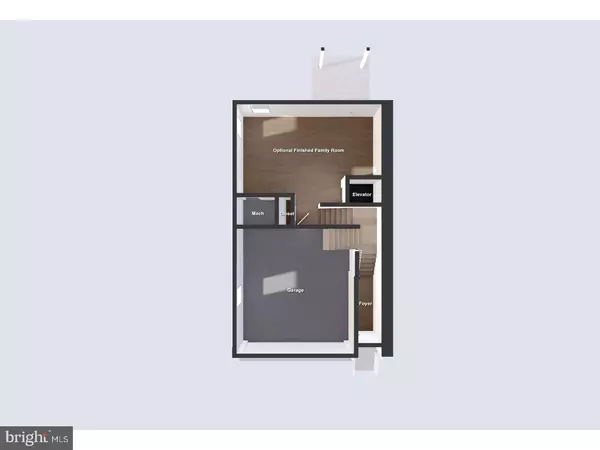$656,150
$650,000
0.9%For more information regarding the value of a property, please contact us for a free consultation.
4 Beds
4 Baths
3,100 SqFt
SOLD DATE : 06/22/2018
Key Details
Sold Price $656,150
Property Type Townhouse
Sub Type Interior Row/Townhouse
Listing Status Sold
Purchase Type For Sale
Square Footage 3,100 sqft
Price per Sqft $211
Subdivision None Available
MLS Listing ID 1000457951
Sold Date 06/22/18
Style Traditional
Bedrooms 4
Full Baths 3
Half Baths 1
HOA Fees $100/mo
HOA Y/N Y
Abv Grd Liv Area 3,100
Originating Board TREND
Year Built 2016
Annual Tax Amount $6,500
Tax Year 2016
Lot Dimensions 20X50
Property Description
Borkowski Homes Presents "Echo Ridge", A Spectacular Enclave Of 10 Exclusive & Truly Luxurious Town Homes. This Local Builder Invites You To Enjoy All That This Prestigious Community Has To Offer. Perfectly Situated Above West Conshohocken (Voted America's Best Suburb To Purchase A Home) Overlooking The Peaks & Valleys Surrounding The Serene Schulykill River. You Will Feel Secluded By The Lavishly Landscaped Surroundings Yet Have A Breath Taking View Of All The Action From Your Private Balcony. Don't Feel Like Dining In Your Gourmet Inspired Kitchen? Take Your Elevator To Your Two Car Garage And Head To One Of The Many Nearby Restaurants. If The City Life Is More Your Speed, Conshohocken Is The Access Hub To All Main Highways & Two Community Train Stations That Get You There With Ease. Spacious Open Floor Plan Enhanced By 9ft Ceilings & Gleaming Hardwood Floors Spanning The Entirety Of The Main Living Area. Bold Open Staircase To Upper Floors Showcasing The Magnificent Master Suite Complete With Spa Inspired Soaking Tub, Freestanding Seamless Glass Tiled Shower & Convenient His/Her Dual Vanity. Two Additional Large Bedrooms, Hall Bath & Laundry Room. Massive Finished Loft Could Be Upgraded With Bathroom & Balcony To Expand Your Already Expansive View. Worry Free 4 Story Staircase Just Push A Button To Take Your Elevator To Each Floor. Only Ten Homes Available (6 End Units) You Will Be A Part Of The Select Few Able To Enjoy A High End Design With Efficient & Carefree Living. Your Choice Of Multiple Floor Plans (between 2800-3100 Sq Ft) Offer The Opportunity To Personalize With Color & Decor Allowing You To Create The Home Of Your Dreams. (Pictures are representative of what will be built, no model home yet)
Location
State PA
County Montgomery
Area West Conshohocken Boro (10624)
Zoning R2
Rooms
Other Rooms Living Room, Dining Room, Primary Bedroom, Bedroom 2, Bedroom 3, Kitchen, Family Room, Bedroom 1, Laundry, Other
Interior
Interior Features Primary Bath(s), Kitchen - Island, Sprinkler System, Stall Shower, Breakfast Area
Hot Water Natural Gas
Heating Forced Air, Zoned
Cooling Central A/C
Flooring Wood, Fully Carpeted, Tile/Brick
Fireplaces Number 1
Equipment Oven - Self Cleaning, Dishwasher, Disposal, Energy Efficient Appliances, Built-In Microwave
Fireplace Y
Window Features Energy Efficient
Appliance Oven - Self Cleaning, Dishwasher, Disposal, Energy Efficient Appliances, Built-In Microwave
Heat Source Natural Gas
Laundry Upper Floor
Exterior
Exterior Feature Deck(s)
Garage Inside Access, Garage Door Opener
Garage Spaces 4.0
Utilities Available Cable TV
Waterfront N
Water Access N
Roof Type Pitched
Accessibility None
Porch Deck(s)
Attached Garage 2
Total Parking Spaces 4
Garage Y
Building
Lot Description Cul-de-sac, Open, Rear Yard
Story 3+
Sewer Public Sewer
Water Public
Architectural Style Traditional
Level or Stories 3+
Additional Building Above Grade
Structure Type 9'+ Ceilings
New Construction Y
Schools
School District Upper Merion Area
Others
Pets Allowed Y
HOA Fee Include Common Area Maintenance,Lawn Maintenance,Snow Removal
Senior Community No
Tax ID 240001948017
Ownership Fee Simple
Acceptable Financing Conventional, VA, FHA 203(b)
Listing Terms Conventional, VA, FHA 203(b)
Financing Conventional,VA,FHA 203(b)
Pets Description Case by Case Basis
Read Less Info
Want to know what your home might be worth? Contact us for a FREE valuation!

Our team is ready to help you sell your home for the highest possible price ASAP

Bought with Binnie Bianco • Long & Foster Real Estate, Inc.

"My job is to find and attract mastery-based agents to the office, protect the culture, and make sure everyone is happy! "






