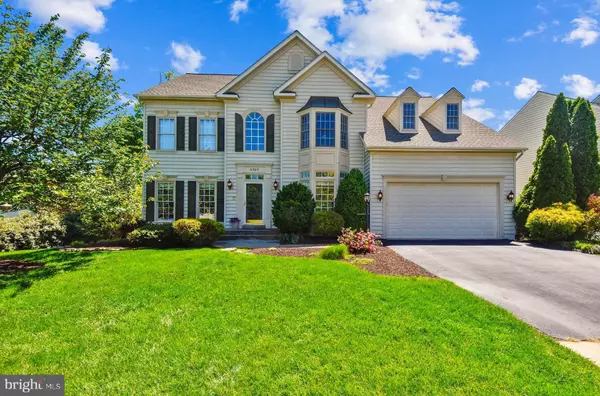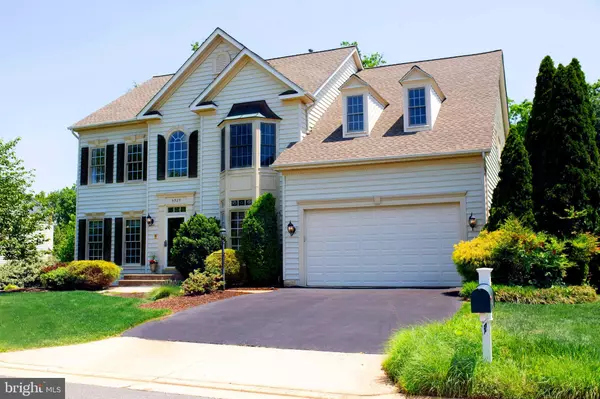$845,000
$875,000
3.4%For more information regarding the value of a property, please contact us for a free consultation.
5 Beds
5 Baths
5,222 SqFt
SOLD DATE : 07/25/2022
Key Details
Sold Price $845,000
Property Type Single Family Home
Sub Type Detached
Listing Status Sold
Purchase Type For Sale
Square Footage 5,222 sqft
Price per Sqft $161
Subdivision Piedmont
MLS Listing ID VAPW2026532
Sold Date 07/25/22
Style Colonial
Bedrooms 5
Full Baths 4
Half Baths 1
HOA Fees $179/mo
HOA Y/N Y
Abv Grd Liv Area 3,722
Originating Board BRIGHT
Year Built 2000
Annual Tax Amount $8,112
Tax Year 2022
Lot Size 0.261 Acres
Acres 0.26
Property Description
Beautifully situated on a premium .26 acre private lot with extensive landscaping, underground sprinkler system, 2-level deck, and a paver patio. Located within Haymarkets Premier Gated Golf Course Community of Piedmont. Features over 5200 sq ft of interior living space including 5 bedrooms/4.5 Baths. The family room features a breathtaking 2-story stone gas fireplace flanked by windows on either side. Check out the video and floorplan. The sellers are ready to make a deal! Bring us a full-price offer and we will pay 2% to buy down your interest rate or use it as you wish! All other offers are welcome. Newer Roof, HVAC, sump pump, attic fans, and more, check out the updates list. Don't miss the opportunity to live in this amazing amenity-filled community.
Location
State VA
County Prince William
Zoning PMR
Rooms
Other Rooms Living Room, Dining Room, Primary Bedroom, Bedroom 2, Bedroom 3, Bedroom 4, Kitchen, Family Room, Foyer, Study, Laundry, Recreation Room, Media Room, Bathroom 1, Bathroom 2, Bathroom 3, Primary Bathroom, Half Bath
Basement Daylight, Full, Full, Fully Finished, Outside Entrance, Rear Entrance, Sump Pump, Walkout Level, Windows
Interior
Interior Features Additional Stairway, Attic/House Fan, Butlers Pantry, Carpet, Ceiling Fan(s), Dining Area, Double/Dual Staircase, Family Room Off Kitchen, Floor Plan - Open, Formal/Separate Dining Room, Kitchen - Eat-In, Kitchen - Gourmet, Kitchen - Island, Pantry, Primary Bath(s), Recessed Lighting, Soaking Tub, Store/Office, Walk-in Closet(s), Wet/Dry Bar
Hot Water Natural Gas
Heating Forced Air, Zoned
Cooling Attic Fan, Ceiling Fan(s), Central A/C, Programmable Thermostat
Flooring Wood, Carpet, Ceramic Tile
Fireplaces Number 1
Fireplaces Type Gas/Propane, Mantel(s), Stone
Equipment Built-In Microwave, Cooktop, Dishwasher, Disposal, Dryer, Exhaust Fan, Icemaker, Oven - Double, Refrigerator, Washer
Fireplace Y
Appliance Built-In Microwave, Cooktop, Dishwasher, Disposal, Dryer, Exhaust Fan, Icemaker, Oven - Double, Refrigerator, Washer
Heat Source Natural Gas
Laundry Main Floor
Exterior
Exterior Feature Deck(s)
Garage Garage - Front Entry, Inside Access
Garage Spaces 4.0
Utilities Available Cable TV Available, Natural Gas Available, Sewer Available, Water Available, Phone Available
Amenities Available Bar/Lounge, Basketball Courts, Club House, Community Center, Dining Rooms, Exercise Room, Gated Community, Golf Club, Golf Course Membership Available, Jog/Walk Path, Meeting Room, Party Room, Pool - Indoor, Pool - Outdoor, Tennis Courts, Tot Lots/Playground
Water Access N
View Garden/Lawn, Trees/Woods
Roof Type Asphalt,Shingle
Accessibility None
Porch Deck(s)
Attached Garage 2
Total Parking Spaces 4
Garage Y
Building
Lot Description Trees/Wooded
Story 3
Foundation Concrete Perimeter
Sewer Public Sewer
Water Public
Architectural Style Colonial
Level or Stories 3
Additional Building Above Grade, Below Grade
Structure Type 2 Story Ceilings,9'+ Ceilings
New Construction N
Schools
Elementary Schools Mountain View
Middle Schools Bull Run
High Schools Battlefield
School District Prince William County Public Schools
Others
HOA Fee Include Common Area Maintenance,Management,Pool(s),Reserve Funds,Road Maintenance,Security Gate,Trash,Snow Removal
Senior Community No
Tax ID 7398-05-1897
Ownership Fee Simple
SqFt Source Assessor
Acceptable Financing Cash, Conventional, FHA, VA
Listing Terms Cash, Conventional, FHA, VA
Financing Cash,Conventional,FHA,VA
Special Listing Condition Standard
Read Less Info
Want to know what your home might be worth? Contact us for a FREE valuation!

Our team is ready to help you sell your home for the highest possible price ASAP

Bought with Wei Qu • Libra Realty, LLC

"My job is to find and attract mastery-based agents to the office, protect the culture, and make sure everyone is happy! "






