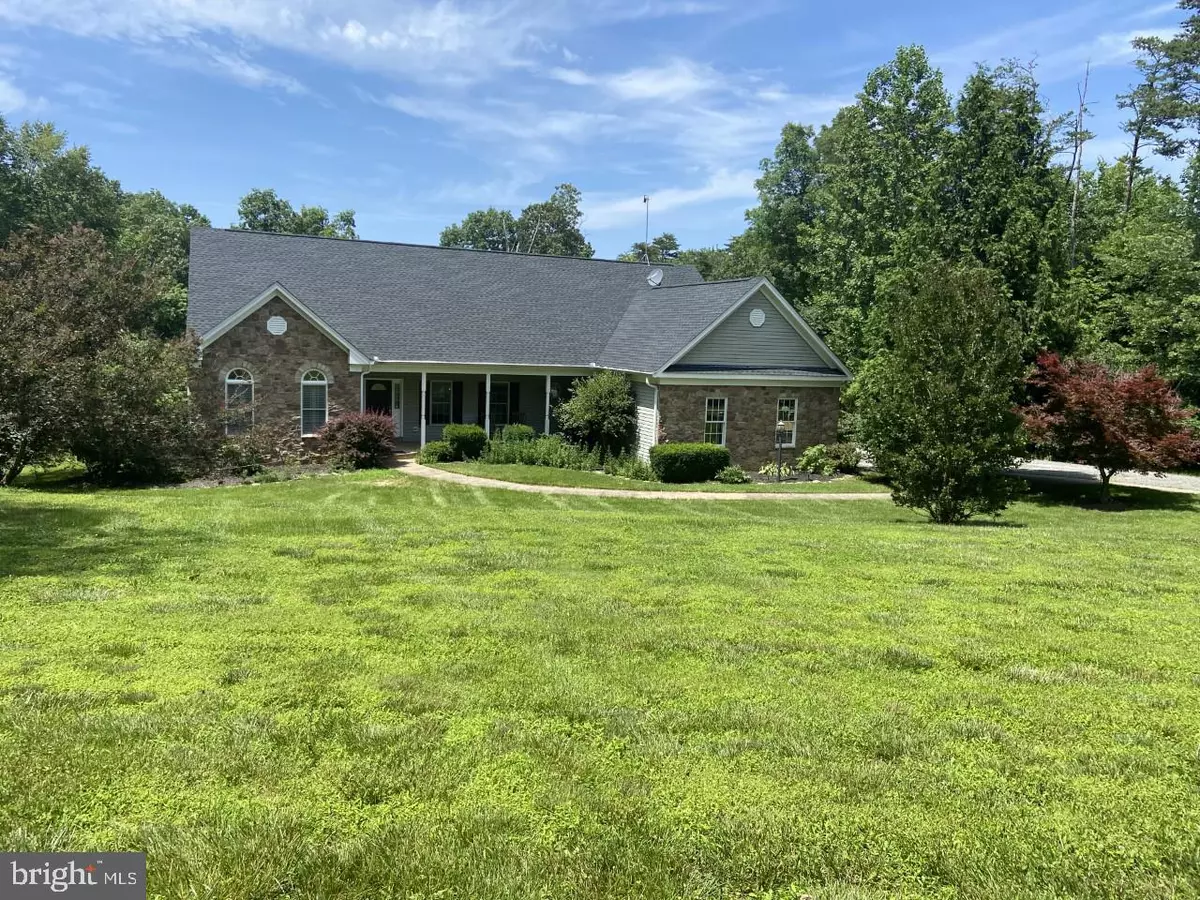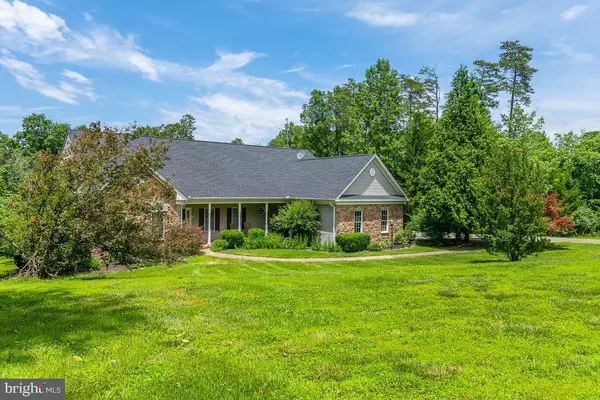$895,000
$895,000
For more information regarding the value of a property, please contact us for a free consultation.
4 Beds
3 Baths
5,144 SqFt
SOLD DATE : 07/22/2022
Key Details
Sold Price $895,000
Property Type Single Family Home
Sub Type Detached
Listing Status Sold
Purchase Type For Sale
Square Footage 5,144 sqft
Price per Sqft $173
Subdivision Pine Ridge
MLS Listing ID VAFQ2005172
Sold Date 07/22/22
Style Ranch/Rambler
Bedrooms 4
Full Baths 3
HOA Y/N N
Abv Grd Liv Area 2,744
Originating Board BRIGHT
Year Built 2003
Annual Tax Amount $4,958
Tax Year 2020
Lot Size 5.000 Acres
Acres 5.0
Property Description
Beautiful home located on 5 acres with easy access to Warrenton and beyond. 3 bedrooms and 2 full baths on main level plus large [ bedroom and bath on lower level. Many upgrades thru-out entire house. Gournet kitchen,with new upgrades, large dining room, New hot tub, renovated master bath, refinished wood floors , whole house painted, new refrigerator, microwave, new gas cooktop and hood vent, all new light fixtures, new cabinetry hardware, upgraded electric panel, new water heater, AC recently serviced, and Data stream internet hook-up. Most recent feature is beautiful in-ground pool and lovely pool house, and rear fencing. . This home is a very desireable place to live with many special features. Appointment thru showing service, as well as listing agent ..Dont miss this beauty! More info to come. Professional photos are coming!!
Location
State VA
County Fauquier
Zoning RA/RC
Direction East
Rooms
Basement Full, Fully Finished, Walkout Level
Main Level Bedrooms 3
Interior
Interior Features Breakfast Area, Carpet, Ceiling Fan(s), Chair Railings, Dining Area, Entry Level Bedroom, Family Room Off Kitchen, Kitchen - Gourmet, Kitchen - Table Space, Primary Bath(s), Sauna, Soaking Tub, Stall Shower, Tub Shower, Walk-in Closet(s), Wood Floors, Wood Stove
Hot Water Electric
Heating Heat Pump(s)
Cooling Central A/C, Ceiling Fan(s)
Fireplaces Number 1
Fireplaces Type Electric, Fireplace - Glass Doors
Equipment Built-In Microwave, Cooktop, Dishwasher, Dryer, Icemaker, Oven - Wall, Refrigerator, Washer, Water Heater - Tankless
Fireplace Y
Appliance Built-In Microwave, Cooktop, Dishwasher, Dryer, Icemaker, Oven - Wall, Refrigerator, Washer, Water Heater - Tankless
Heat Source Electric
Laundry Main Floor
Exterior
Exterior Feature Deck(s), Patio(s), Porch(es)
Garage Garage - Side Entry
Garage Spaces 2.0
Fence Rear
Pool Fenced, In Ground
Utilities Available Electric Available, Phone Available, Propane
Water Access N
View Trees/Woods
Street Surface Gravel
Accessibility Level Entry - Main
Porch Deck(s), Patio(s), Porch(es)
Road Frontage Private
Attached Garage 2
Total Parking Spaces 2
Garage Y
Building
Lot Description Backs to Trees, Private
Story 2
Foundation Slab
Sewer On Site Septic
Water Well
Architectural Style Ranch/Rambler
Level or Stories 2
Additional Building Above Grade, Below Grade
New Construction N
Schools
High Schools Fauquier
School District Fauquier County Public Schools
Others
Pets Allowed Y
Senior Community No
Tax ID 6955-84-9734
Ownership Fee Simple
SqFt Source Estimated
Horse Property Y
Special Listing Condition Standard
Pets Description No Pet Restrictions
Read Less Info
Want to know what your home might be worth? Contact us for a FREE valuation!

Our team is ready to help you sell your home for the highest possible price ASAP

Bought with Christine Cleland • Long & Foster Real Estate, Inc.

"My job is to find and attract mastery-based agents to the office, protect the culture, and make sure everyone is happy! "






