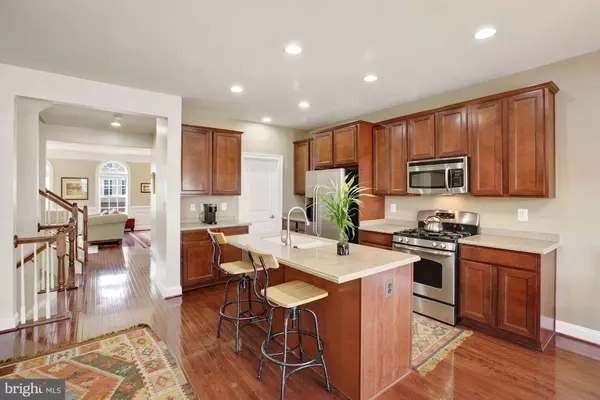$540,000
$549,900
1.8%For more information regarding the value of a property, please contact us for a free consultation.
4 Beds
4 Baths
2,323 SqFt
SOLD DATE : 07/29/2022
Key Details
Sold Price $540,000
Property Type Townhouse
Sub Type Interior Row/Townhouse
Listing Status Sold
Purchase Type For Sale
Square Footage 2,323 sqft
Price per Sqft $232
Subdivision Villages Of Piedmont
MLS Listing ID VAPW2030746
Sold Date 07/29/22
Style Colonial
Bedrooms 4
Full Baths 2
Half Baths 2
HOA Fees $113/mo
HOA Y/N Y
Abv Grd Liv Area 1,936
Originating Board BRIGHT
Year Built 2009
Annual Tax Amount $5,392
Tax Year 2022
Lot Size 1,891 Sqft
Acres 0.04
Property Description
Nestled in the Villages of Piedmont this lovely 4 bedroom, 2/2 bath townhome is move in ready. The open concept main level has many custom details, including hardwood, kitchen with corian countertops, stainless steel appliances and a walk in pantry. Spacious primary bedroom has ensuite bathroom with shower, soaking tub and double vanities. 2 additional bedrooms, hallway bathroom and laundry round out the upper level. Lower level, has a half bath, large rec room/bonus room/bedroom space with large windows and oversized 2 car garage makes parking easy! Come enjoy the many amenities of this sought after community including: swimming pools, tennis courts, bike trails, club house, basketball courts and playgrounds. Close to commuter routes, plentiful shopping and fabulous restaurants. Check out the 3D tour!
Location
State VA
County Prince William
Zoning R6
Rooms
Other Rooms Living Room, Dining Room, Primary Bedroom, Bedroom 2, Bedroom 3, Kitchen, Family Room, Den, Foyer, Laundry
Basement Full, Fully Finished
Interior
Interior Features Combination Kitchen/Living, Kitchen - Island, Kitchen - Eat-In, Chair Railings, Upgraded Countertops, Crown Moldings, Primary Bath(s), Window Treatments, Wood Floors, Floor Plan - Open
Hot Water Natural Gas
Heating Forced Air
Cooling Central A/C
Flooring Hardwood, Carpet
Equipment Dishwasher, Disposal, Dryer, Exhaust Fan, Icemaker, Microwave, Oven/Range - Gas, Refrigerator, Washer
Furnishings No
Fireplace N
Window Features Palladian
Appliance Dishwasher, Disposal, Dryer, Exhaust Fan, Icemaker, Microwave, Oven/Range - Gas, Refrigerator, Washer
Heat Source Natural Gas
Laundry Upper Floor, Washer In Unit, Dryer In Unit
Exterior
Exterior Feature Deck(s)
Garage Garage Door Opener
Garage Spaces 4.0
Amenities Available Basketball Courts, Bike Trail, Club House, Common Grounds, Jog/Walk Path, Pool - Outdoor, Tennis Courts, Tot Lots/Playground, Volleyball Courts
Water Access N
Accessibility None
Porch Deck(s)
Attached Garage 2
Total Parking Spaces 4
Garage Y
Building
Story 3
Foundation Slab
Sewer Public Sewer
Water Public
Architectural Style Colonial
Level or Stories 3
Additional Building Above Grade, Below Grade
Structure Type 9'+ Ceilings,Dry Wall
New Construction N
Schools
Elementary Schools Haymarket
Middle Schools Ronald Wilson Regan
High Schools Battlefield
School District Prince William County Public Schools
Others
HOA Fee Include Management,Pool(s),Trash
Senior Community No
Tax ID 7297-09-3009
Ownership Fee Simple
SqFt Source Assessor
Horse Property N
Special Listing Condition Standard
Read Less Info
Want to know what your home might be worth? Contact us for a FREE valuation!

Our team is ready to help you sell your home for the highest possible price ASAP

Bought with SERIF SOYDAN • KW Metro Center

"My job is to find and attract mastery-based agents to the office, protect the culture, and make sure everyone is happy! "






