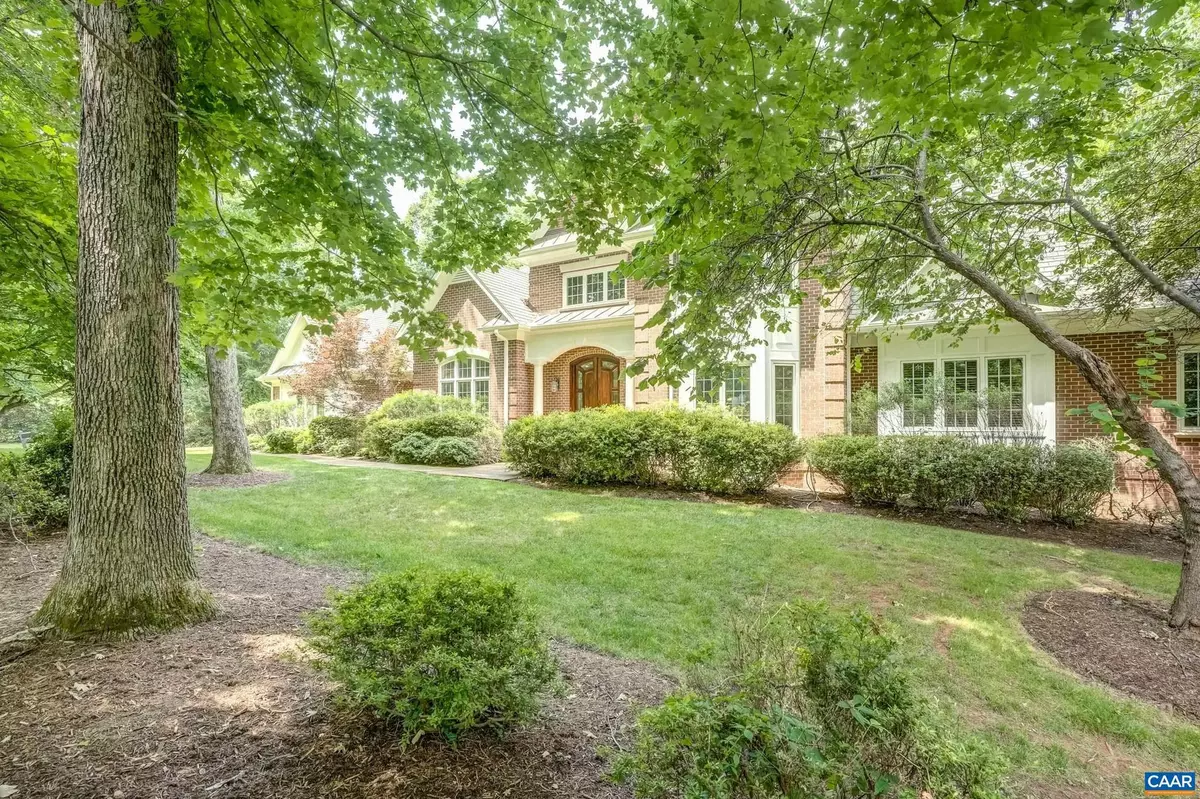$1,430,000
$1,430,000
For more information regarding the value of a property, please contact us for a free consultation.
6 Beds
7 Baths
8,265 SqFt
SOLD DATE : 08/16/2022
Key Details
Sold Price $1,430,000
Property Type Single Family Home
Sub Type Detached
Listing Status Sold
Purchase Type For Sale
Square Footage 8,265 sqft
Price per Sqft $173
Subdivision Unknown
MLS Listing ID 631651
Sold Date 08/16/22
Style Colonial,Manor
Bedrooms 6
Full Baths 5
Half Baths 2
Condo Fees $59
HOA Fees $95/ann
HOA Y/N Y
Abv Grd Liv Area 5,634
Originating Board CAAR
Year Built 1998
Annual Tax Amount $11,332
Tax Year 2022
Lot Size 0.800 Acres
Acres 0.8
Property Description
Unmatched elegance and exquisite detailing throughout this Glenmore home! Imported Honduran teak double front door welcomes you to this one-of-a-kind residence! Meticulously maintained throughout featuring marble floored foyer, tray ceiling in the dining room, step down great room with soaring cathedral ceiling, finely appointed kitchen with endless amounts of gorgeous cherry cabinetry and walk-in pantry. The owners suite is spacious with its own sitting room with fireplace and private deck. A wall of built in cabinetry welcomes you to the home office with see-thru fireplace into the step down living room. Custom pellet stoves in great room and terrace level family room fireplaces add a special touch! Second floor features a walk in cedar closet. All four bedrooms are very large, each with an attached full bath. The terrace level must be seen with enormous family room, wide open billiard area, full kitchen, home theater room, workout room, large bedroom with attached full bath, and plenty of storage space. Just when you think it can't get any better, step out to the expansive, custom designed brick patio featuring built in Viking grill with smoker/outdoor sink and an enchanting water fall/koi pond. This home must be seen!,Cherry Cabinets,Granite Counter,Fireplace in Basement,Fireplace in Great Room,Fireplace in Home Office,Fireplace in Living Room,Fireplace in Master Bedroom
Location
State VA
County Albemarle
Zoning PRD
Rooms
Other Rooms Living Room, Dining Room, Primary Bedroom, Kitchen, Family Room, Foyer, Breakfast Room, Exercise Room, Great Room, Laundry, Office, Primary Bathroom, Full Bath, Half Bath, Additional Bedroom
Basement Fully Finished, Full, Heated, Walkout Level, Windows
Main Level Bedrooms 1
Interior
Interior Features Central Vacuum, Central Vacuum, 2nd Kitchen, Walk-in Closet(s), Wood Stove, Breakfast Area, Kitchen - Island, Pantry, Recessed Lighting, Entry Level Bedroom, Primary Bath(s)
Heating Central, Heat Pump(s)
Cooling Central A/C, Heat Pump(s)
Flooring Carpet, Ceramic Tile, Hardwood, Wood
Fireplaces Number 3
Fireplaces Type Gas/Propane, Wood
Equipment Washer/Dryer Hookups Only, Dishwasher, Disposal, Oven - Double, Microwave, Refrigerator, Oven - Wall, Cooktop
Fireplace Y
Window Features Casement,Double Hung,Transom
Appliance Washer/Dryer Hookups Only, Dishwasher, Disposal, Oven - Double, Microwave, Refrigerator, Oven - Wall, Cooktop
Heat Source Wood, Propane - Owned
Exterior
Exterior Feature Deck(s), Patio(s), Porch(es)
Garage Garage - Side Entry, Oversized
Amenities Available Tot Lots/Playground, Security, Baseball Field, Basketball Courts, Lake, Picnic Area, Horse Trails, Soccer Field, Jog/Walk Path, Gated Community
View Other, Trees/Woods
Roof Type Architectural Shingle
Accessibility None
Porch Deck(s), Patio(s), Porch(es)
Garage Y
Building
Lot Description Landscaping, Private, Cul-de-sac
Story 2
Foundation Concrete Perimeter
Sewer Public Sewer
Water Public
Architectural Style Colonial, Manor
Level or Stories 2
Additional Building Above Grade, Below Grade
Structure Type 9'+ Ceilings,Tray Ceilings,Vaulted Ceilings,Cathedral Ceilings
New Construction N
Schools
Elementary Schools Stone-Robinson
Middle Schools Burley
High Schools Monticello
School District Albemarle County Public Schools
Others
HOA Fee Include Common Area Maintenance,Insurance,Management,Snow Removal
Ownership Other
Security Features Security System,Carbon Monoxide Detector(s),Security Gate,Smoke Detector
Special Listing Condition Standard
Read Less Info
Want to know what your home might be worth? Contact us for a FREE valuation!

Our team is ready to help you sell your home for the highest possible price ASAP

Bought with JAMIE WALLER • LORING WOODRIFF REAL ESTATE ASSOCIATES

"My job is to find and attract mastery-based agents to the office, protect the culture, and make sure everyone is happy! "






