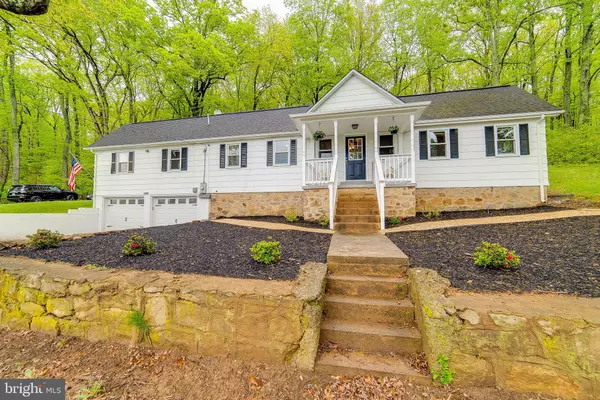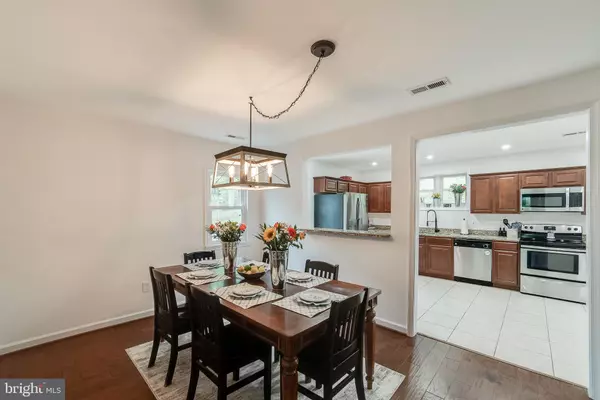$430,000
$449,900
4.4%For more information regarding the value of a property, please contact us for a free consultation.
3 Beds
2 Baths
1,860 SqFt
SOLD DATE : 08/17/2022
Key Details
Sold Price $430,000
Property Type Single Family Home
Sub Type Detached
Listing Status Sold
Purchase Type For Sale
Square Footage 1,860 sqft
Price per Sqft $231
Subdivision None Available
MLS Listing ID VAFQ2004126
Sold Date 08/17/22
Style Craftsman
Bedrooms 3
Full Baths 2
HOA Y/N N
Abv Grd Liv Area 1,860
Originating Board BRIGHT
Year Built 1960
Annual Tax Amount $3,929
Tax Year 2022
Lot Size 1.510 Acres
Acres 1.51
Property Description
Acreage and no HOA! Charming craftsman style home situated on an old country road, with mountainous views from the front porch. GREAT Airbnb opportunity only 15 minutes to The Marriott Ranch where your guests can enjoy horseback riding. 10 minutes to the Plains where your guests can attend Gold Cup! Over an acre of land. Close to wineries and breweries NEW Carpet; New Bathroom Vanities: New Refrigerator; NEW Carrier HVAC installed in 2019 w/wifi controls; Newer Roof; Freshly painted;NO need to worry about internet, Blaze Broadband internet is available and Direct TV; NEW Whole house water filtration system (solar salt) ;NEW Well Pump in 2015;Septic pumped; This sunny home has 3 large bedrooms and 2 full bathrooms. Unfinished lower level. Open family room and kitchen with stainless steel and granite countertops and newer cabinets. Tons of storage in unfinished basement. 2 car garage. Charming outdoor patio overlooking peace and tranquility. It's time to get away from the rat race and enjoy the country life.
Location
State VA
County Fauquier
Zoning RA
Rooms
Basement Connecting Stairway
Main Level Bedrooms 3
Interior
Interior Features Attic, Carpet, Ceiling Fan(s), Floor Plan - Traditional, Kitchen - Table Space, Wood Floors
Hot Water Electric
Heating Central
Cooling Central A/C
Flooring Carpet, Wood
Equipment Built-In Microwave, Dishwasher, Disposal, Dryer, Stove, Washer, Refrigerator
Fireplace N
Appliance Built-In Microwave, Dishwasher, Disposal, Dryer, Stove, Washer, Refrigerator
Heat Source Electric
Laundry Main Floor
Exterior
Garage Basement Garage
Garage Spaces 2.0
Water Access N
View Mountain
Roof Type Shingle
Accessibility None
Attached Garage 2
Total Parking Spaces 2
Garage Y
Building
Lot Description Backs to Trees, Rear Yard, Road Frontage, Trees/Wooded
Story 2
Foundation Block
Sewer On Site Septic
Water Well
Architectural Style Craftsman
Level or Stories 2
Additional Building Above Grade, Below Grade
New Construction N
Schools
School District Fauquier County Public Schools
Others
Pets Allowed Y
Senior Community No
Tax ID 6959-12-8153
Ownership Fee Simple
SqFt Source Assessor
Acceptable Financing Cash, Conventional, FHA, VA, VHDA
Listing Terms Cash, Conventional, FHA, VA, VHDA
Financing Cash,Conventional,FHA,VA,VHDA
Special Listing Condition Standard
Pets Description No Pet Restrictions
Read Less Info
Want to know what your home might be worth? Contact us for a FREE valuation!

Our team is ready to help you sell your home for the highest possible price ASAP

Bought with Keri K Shull • Optime Realty

"My job is to find and attract mastery-based agents to the office, protect the culture, and make sure everyone is happy! "






