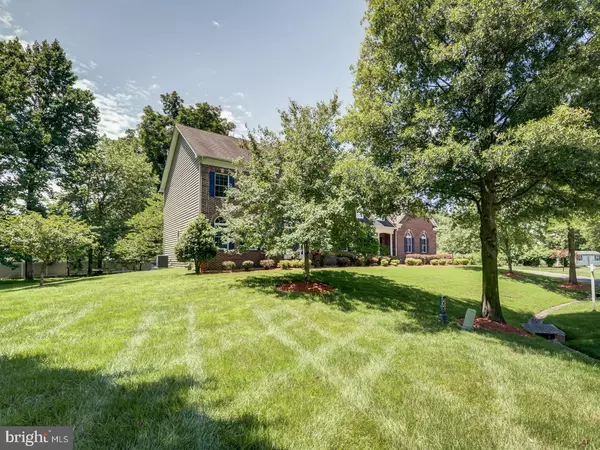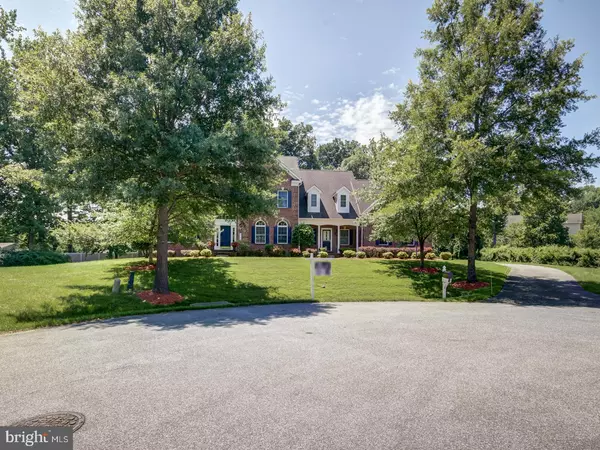$950,000
$850,000
11.8%For more information regarding the value of a property, please contact us for a free consultation.
5 Beds
5 Baths
4,392 SqFt
SOLD DATE : 08/30/2022
Key Details
Sold Price $950,000
Property Type Single Family Home
Sub Type Detached
Listing Status Sold
Purchase Type For Sale
Square Footage 4,392 sqft
Price per Sqft $216
Subdivision Tall Oaks Estates
MLS Listing ID MDPG2049188
Sold Date 08/30/22
Style Colonial
Bedrooms 5
Full Baths 4
Half Baths 1
HOA Fees $33/ann
HOA Y/N Y
Abv Grd Liv Area 4,392
Originating Board BRIGHT
Year Built 2005
Annual Tax Amount $10,110
Tax Year 2022
Lot Size 0.918 Acres
Acres 0.92
Property Description
Welcome to 2200 Darnell Court, where luxury and elegance meet.
Fall in love with this colonial in the heart of Tall Oaks Estates of Woodmore with an extended 3-car-garage.
This brick front colonial offers many upgrades, entertainment, privacy, and the perfect location.
Enjoy the updated open-flow kitchen with gleaming solid oak cabinets, upgraded granite counters, and stainless appliances.
An extensive breakfast and sunroom room that leads out to the backyard is perfect for family gatherings and entertainment. The main floor family room provides ample space for your family's needs and boasts a spacious formal living/dining room great for those special occasions and large family functions. The large office can also be used as a bedroom with a closet. The main level laundry room extends to the mudroom and the concierge gallery.
As you head upstairs, marvel at the elegant grand staircase leading you to your luxury owner's suite with a dual-sided fireplace, reading area, lounge, and massive his and her custom closets.
Melt the day away in your ensuite with a jacuzzi tub, separate shower stall, double sinks, and a separate water closet.
As you continue on the upper level, you will find three additional spacious sun-filled bedrooms with large windows, ample closet space, with an adjoining Jack and Jill-styled bathroom for 2 of the rooms. The 3rd bedroom has it own entrance to the hallway bathroom.
Explore the expansive fully-finished basement with over a thousand square feet of entertainment. The basement features a large theater room, Large exercise room, and bonus bedroom with a full bathroom.
Take the party outside and fire up the grill.
Relax outside in the serenity and privacy of the tree-lined stoned patio, lush greenery, and well-maintained manicured yard with an inground sprinkler system and lighting package.
Location is everything!
Close to all major shopping, dining, and entertainment, located in an outstanding school district, and an easy commute to DC, Baltimore, and military bases!
This one is more than a must-see, it's a must-have!
Location
State MD
County Prince Georges
Zoning RE
Rooms
Basement Connecting Stairway, Daylight, Partial, Fully Finished, Heated, Rear Entrance, Sump Pump, Walkout Stairs, Windows
Interior
Hot Water Natural Gas
Heating Central, Forced Air
Cooling Central A/C, Ceiling Fan(s)
Fireplaces Number 1
Heat Source Natural Gas
Exterior
Garage Additional Storage Area, Garage - Side Entry, Garage Door Opener, Inside Access
Garage Spaces 3.0
Waterfront N
Water Access N
Accessibility Level Entry - Main
Attached Garage 3
Total Parking Spaces 3
Garage Y
Building
Story 3
Foundation Slab, Concrete Perimeter
Sewer Public Sewer
Water Public
Architectural Style Colonial
Level or Stories 3
Additional Building Above Grade, Below Grade
New Construction N
Schools
School District Prince George'S County Public Schools
Others
Senior Community No
Tax ID 17070742320
Ownership Fee Simple
SqFt Source Assessor
Special Listing Condition Standard
Read Less Info
Want to know what your home might be worth? Contact us for a FREE valuation!

Our team is ready to help you sell your home for the highest possible price ASAP

Bought with Vernon Bond III • Bennett Realty Solutions

"My job is to find and attract mastery-based agents to the office, protect the culture, and make sure everyone is happy! "






