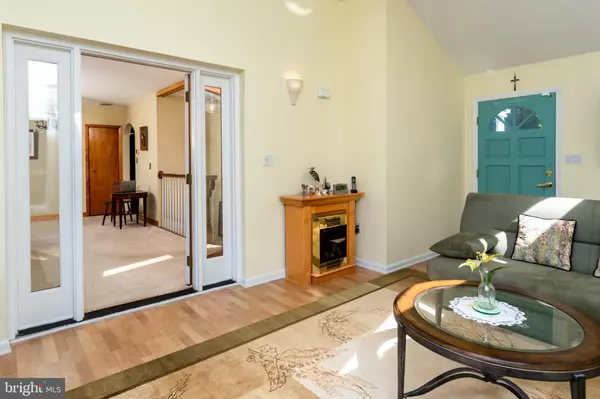$515,000
$535,000
3.7%For more information regarding the value of a property, please contact us for a free consultation.
3 Beds
2 Baths
1.56 Acres Lot
SOLD DATE : 09/15/2022
Key Details
Sold Price $515,000
Property Type Single Family Home
Sub Type Detached
Listing Status Sold
Purchase Type For Sale
Subdivision Washington Estates
MLS Listing ID NJME2019324
Sold Date 09/15/22
Style Raised Ranch/Rambler
Bedrooms 3
Full Baths 2
HOA Y/N N
Originating Board BRIGHT
Year Built 1965
Annual Tax Amount $9,014
Tax Year 2021
Lot Size 1.560 Acres
Acres 1.56
Lot Dimensions 0.00 x 0.00
Property Description
Solidly constructed on two levels, this raised ranchgreen energy home offers a versatile floor plan with room for a crowd, newer windows/sliding door, a new 4-bedroom septic system, and hardwood floors throughout. Main level entrance directly off the driveway leads to a ground level open floor concept containing kitchen, dining and great room ready for entertaining. Large walkin pantry, full bathroom and laundry/mechanical room complete this level. On the upper level, the living room opens to a private deck on one side as well as spacious home office area. Either of these rooms could function equally well as the fourth bedroom, if needed. Down the hall, there's a large, walk-in cedar closet, three roomy bedrooms, and the second full bathroom. Fully owned solar panels bring the electric bill down to ZERO. There are also two concrete and cinder block construction outbuildings on the property. One serving a fully equipped hobby wine making area. Next to it is a workshop and storage area with loft space. The large backyard could accommodate a pool with a great southern exposure and includes a built-in barbecue and retractable awning over the back patio area. A perfect setting to relax, unwind and simply enjoy the beauty of surrounding nature. This neighborhood location is fabulous, stroll to Washington Crossing Park, the Delaware River, and Hopewell's highly regarded schools!
Location
State NJ
County Mercer
Area Hopewell Twp (21106)
Zoning VRC
Rooms
Other Rooms Living Room, Dining Room, Primary Bedroom, Bedroom 2, Bedroom 3, Kitchen, Sun/Florida Room, Great Room, Laundry, Office
Interior
Interior Features Breakfast Area, Cedar Closet(s), Ceiling Fan(s), Dining Area, Family Room Off Kitchen, Floor Plan - Open, Formal/Separate Dining Room, Kitchen - Eat-In, Kitchen - Island, Kitchen - Gourmet, Pantry, Wood Floors
Hot Water Propane
Heating Baseboard - Hot Water
Cooling Central A/C
Flooring Hardwood, Tile/Brick
Fireplaces Number 1
Fireplaces Type Wood
Equipment Dishwasher, Dryer - Electric, Microwave, Oven/Range - Gas, Refrigerator, Washer, Water Heater
Fireplace Y
Appliance Dishwasher, Dryer - Electric, Microwave, Oven/Range - Gas, Refrigerator, Washer, Water Heater
Heat Source Propane - Owned
Laundry Main Floor
Exterior
Garage Garage - Rear Entry, Built In, Garage Door Opener
Garage Spaces 8.0
Utilities Available Propane
Waterfront N
Water Access N
Roof Type Asphalt
Accessibility None
Attached Garage 2
Total Parking Spaces 8
Garage Y
Building
Lot Description Front Yard, Landscaping, Open, Rear Yard, SideYard(s)
Story 2
Foundation Other
Sewer On Site Septic
Water Private
Architectural Style Raised Ranch/Rambler
Level or Stories 2
Additional Building Above Grade, Below Grade
New Construction N
Schools
Elementary Schools Hopewell
Middle Schools Hopewell
High Schools Hopewell
School District Hopewell Valley Regional Schools
Others
Senior Community No
Tax ID 06-00092-00025
Ownership Fee Simple
SqFt Source Assessor
Security Features Security System,Smoke Detector,Carbon Monoxide Detector(s)
Special Listing Condition Standard
Read Less Info
Want to know what your home might be worth? Contact us for a FREE valuation!

Our team is ready to help you sell your home for the highest possible price ASAP

Bought with Lisa LeRay • BHHS Fox & Roach Hopewell Valley

"My job is to find and attract mastery-based agents to the office, protect the culture, and make sure everyone is happy! "






