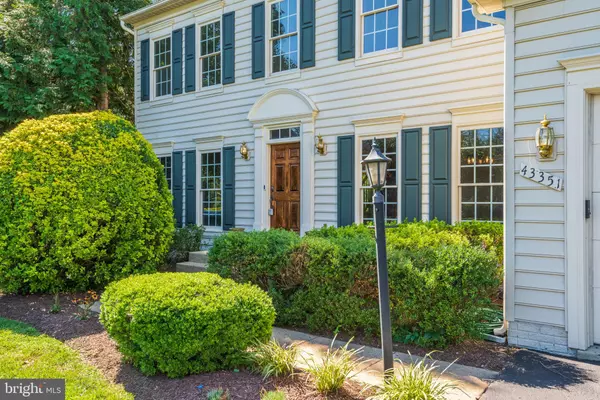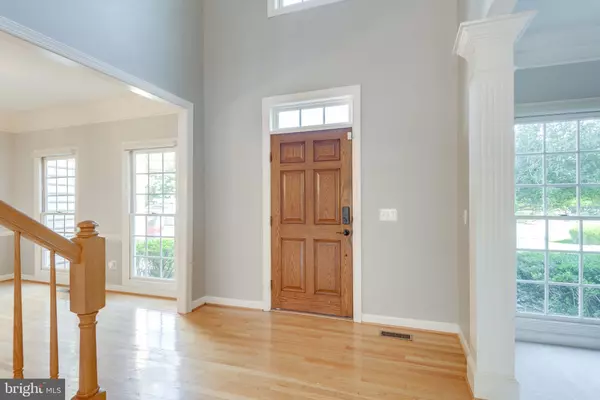$875,000
$875,000
For more information regarding the value of a property, please contact us for a free consultation.
4 Beds
4 Baths
4,794 SqFt
SOLD DATE : 10/12/2022
Key Details
Sold Price $875,000
Property Type Single Family Home
Sub Type Detached
Listing Status Sold
Purchase Type For Sale
Square Footage 4,794 sqft
Price per Sqft $182
Subdivision Ashburn Farm
MLS Listing ID VALO2035962
Sold Date 10/12/22
Style Colonial
Bedrooms 4
Full Baths 3
Half Baths 1
HOA Fees $83/mo
HOA Y/N Y
Abv Grd Liv Area 3,346
Originating Board BRIGHT
Year Built 2000
Annual Tax Amount $7,669
Tax Year 2022
Lot Size 0.410 Acres
Acres 0.41
Property Description
Stunning single family home, nestled on a private lot, located in a lovely Ashburn Farm neighborhood. With over 4,700 sqft of luxury living on 3 levels, this home is filled with an abundance of natural lighting. Step inside the 2 story foyer and you will get that "WOW' factor instantly! Freshly painted all throughout. The kitchen features newly painted cabinets, all new appliances (except the cooktop) and dual ovens. The breakfast room has a ton of light sweeping in from all the large windows, and is the perfect place to enjoy your morning coffee. Cathedral, 2 story family room featuring a cozy gas fireplace. Formal dining room with hardwood flooring, chair railing and crown molding. The office, mudroom, living room and half bath complete the main level. Head upstairs, where you will find all 4 generously sized bedrooms and 2 full baths. The master bedroom suite features a tray ceiling, walk-in closet and bathroom with dual vanities, a huge soaking tub and separate glass shower. The walkout lower level boasts a large rec room, wetbar, full bath, exercise room and media room - an entertainer's dream! Fully fenced backyard with access to the walking trail. 2 car garage. Just minutes to major commuter routes like the Dulles Toll Road and Silver Line Metro. Close to all the shops, grocery stores and restaurants Ashburn has to offer! This one is truly a gem!
Location
State VA
County Loudoun
Zoning PDH4
Rooms
Other Rooms Living Room, Dining Room, Primary Bedroom, Bedroom 2, Bedroom 3, Bedroom 4, Kitchen, Family Room, Breakfast Room, Exercise Room, Office, Recreation Room, Media Room
Basement Fully Finished, Walkout Level
Interior
Interior Features Breakfast Area, Carpet, Ceiling Fan(s), Chair Railings, Crown Moldings, Dining Area, Kitchen - Eat-In, Pantry, Primary Bath(s), Walk-in Closet(s), Wet/Dry Bar, Window Treatments, Wood Floors, Recessed Lighting, Kitchen - Island, Stall Shower, Soaking Tub
Hot Water Natural Gas
Heating Forced Air
Cooling Central A/C
Fireplaces Number 1
Fireplaces Type Gas/Propane
Equipment Dishwasher, Icemaker, Refrigerator, Oven - Wall, Oven - Double, Cooktop, Range Hood
Fireplace Y
Appliance Dishwasher, Icemaker, Refrigerator, Oven - Wall, Oven - Double, Cooktop, Range Hood
Heat Source Natural Gas
Exterior
Garage Garage - Front Entry, Garage Door Opener
Garage Spaces 2.0
Fence Fully
Amenities Available Baseball Field, Basketball Courts, Club House, Common Grounds, Jog/Walk Path, Meeting Room, Pool - Outdoor, Soccer Field, Swimming Pool, Tennis Courts, Tot Lots/Playground
Water Access N
Accessibility None
Attached Garage 2
Total Parking Spaces 2
Garage Y
Building
Story 3
Foundation Other
Sewer Public Sewer
Water Public
Architectural Style Colonial
Level or Stories 3
Additional Building Above Grade, Below Grade
Structure Type 2 Story Ceilings,Vaulted Ceilings,Tray Ceilings
New Construction N
Schools
Elementary Schools Belmont Station
Middle Schools Trailside
High Schools Stone Bridge
School District Loudoun County Public Schools
Others
HOA Fee Include Management,Pool(s),Snow Removal,Trash
Senior Community No
Tax ID 116286124000
Ownership Fee Simple
SqFt Source Assessor
Special Listing Condition Standard
Read Less Info
Want to know what your home might be worth? Contact us for a FREE valuation!

Our team is ready to help you sell your home for the highest possible price ASAP

Bought with Robert L. Nelson, Jr. • Keller Williams Realty

"My job is to find and attract mastery-based agents to the office, protect the culture, and make sure everyone is happy! "






