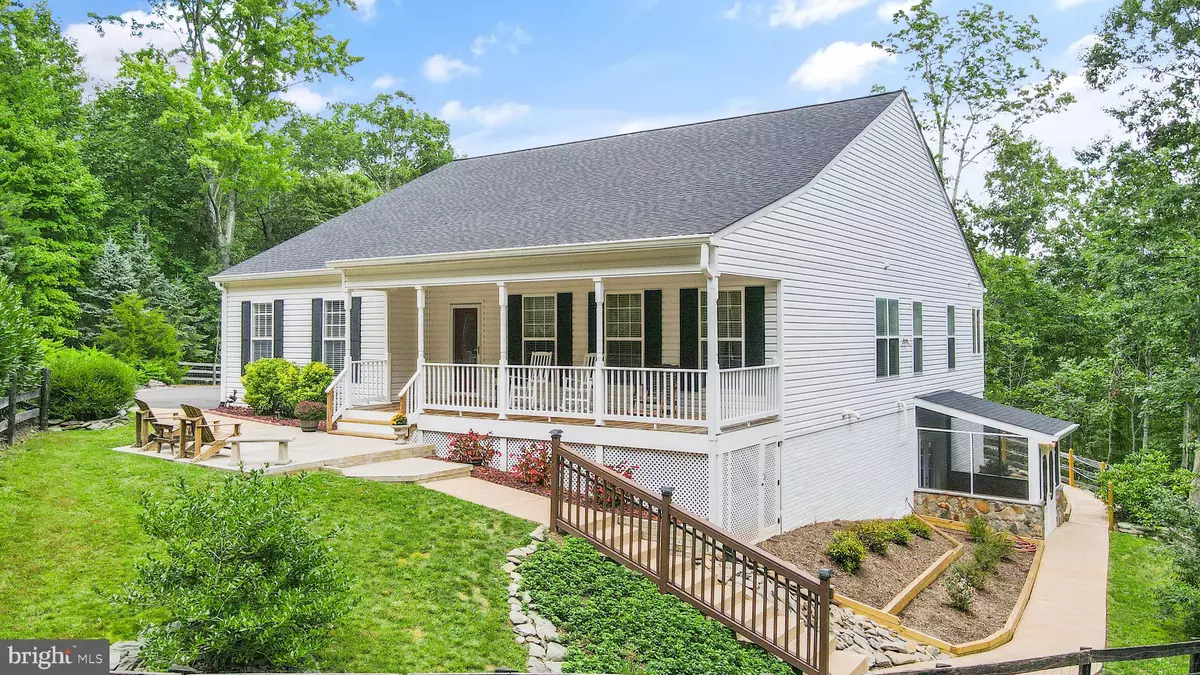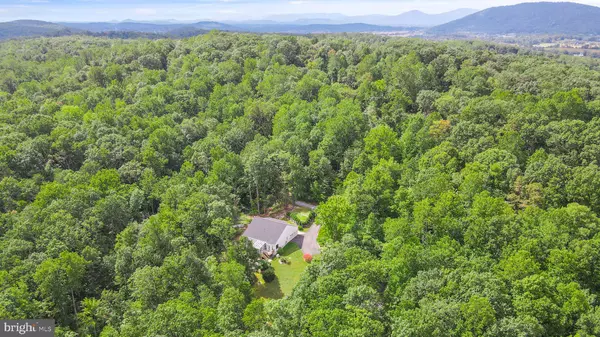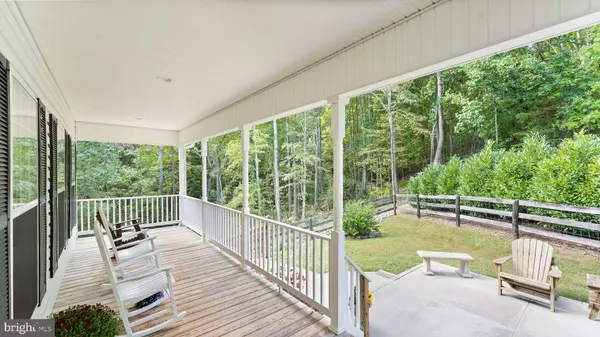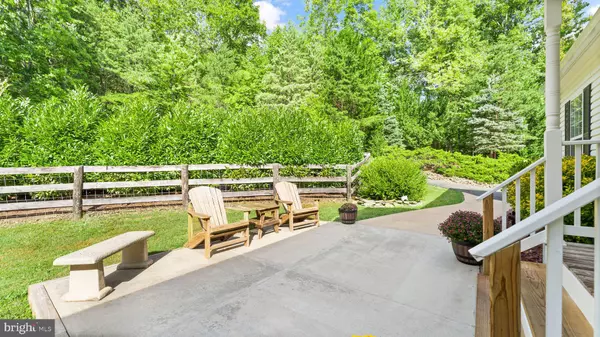$720,000
$720,000
For more information regarding the value of a property, please contact us for a free consultation.
3 Beds
3 Baths
4,092 SqFt
SOLD DATE : 10/14/2022
Key Details
Sold Price $720,000
Property Type Single Family Home
Sub Type Detached
Listing Status Sold
Purchase Type For Sale
Square Footage 4,092 sqft
Price per Sqft $175
Subdivision Quail Run Mountain
MLS Listing ID VAFQ2006304
Sold Date 10/14/22
Style Raised Ranch/Rambler
Bedrooms 3
Full Baths 3
HOA Y/N N
Abv Grd Liv Area 2,592
Originating Board BRIGHT
Year Built 2001
Annual Tax Amount $6,279
Tax Year 2022
Lot Size 3.960 Acres
Acres 3.96
Property Description
Gorgeous custom built home only three miles from I-66 and Historic Marshall, Virginia! This home is incredibly warm and welcoming. The charm of this home begins upon seeing the front porch. After passing through the front entrance, guests enter a large foyer with enough room for a sitting area. Also in this area are two bedrooms and a full bathroom. As you proceed, you enter into a great room featuring the kitchen, living room, and dining area. The stylish kitchen features a generous number of cabinets with a lazy susan, large drawers, and a pantry, quartz counter tops, a breakfast bar, and an island. From the great room, guests can go directly to the deck or the sunroom. From there, take the steps down to the yard and lower patio. Also off of the great room is an expansive primary bedroom with attached bathroom featuring two sinks, separate shower, and a Jacuzzi tub. Also on the main level is a large laundry room/mudroom with direct access to the two car garage. In this space, there is a double laundry sink and shower. Downstairs is a huge room with great potential for a second living room, playroom, gym, gaming room, etc. Off of this room is another spacious room with French doors which could be an office, gym, playroom, etc. There is also a full bathroom and storage space on this level. There are multiple windows downstairs and French doors leading outside. Speaking of the outdoor space, this almost four acre lot makes you feel like you have your own park. New roof, HVAC, water heater, and too many more improvements to list here. List of improvements available upon request. Full house generator. No HOA. This house is a true must see!
Location
State VA
County Fauquier
Zoning RC
Rooms
Basement Partially Finished, Daylight, Partial, Interior Access, Outside Entrance, Rear Entrance, Walkout Level, Windows
Main Level Bedrooms 3
Interior
Interior Features Ceiling Fan(s), Entry Level Bedroom, Floor Plan - Open, Kitchen - Island, Wood Floors
Hot Water Propane
Heating Forced Air
Cooling Central A/C
Heat Source Propane - Owned
Exterior
Garage Garage - Side Entry, Garage Door Opener
Garage Spaces 2.0
Water Access N
Accessibility 32\"+ wide Doors, 36\"+ wide Halls
Attached Garage 2
Total Parking Spaces 2
Garage Y
Building
Story 2
Foundation Slab
Sewer On Site Septic
Water Well
Architectural Style Raised Ranch/Rambler
Level or Stories 2
Additional Building Above Grade, Below Grade
New Construction N
Schools
School District Fauquier County Public Schools
Others
Senior Community No
Tax ID 6959-51-3190
Ownership Fee Simple
SqFt Source Assessor
Special Listing Condition Standard
Read Less Info
Want to know what your home might be worth? Contact us for a FREE valuation!

Our team is ready to help you sell your home for the highest possible price ASAP

Bought with Casey M Menish • Pearson Smith Realty, LLC

"My job is to find and attract mastery-based agents to the office, protect the culture, and make sure everyone is happy! "






