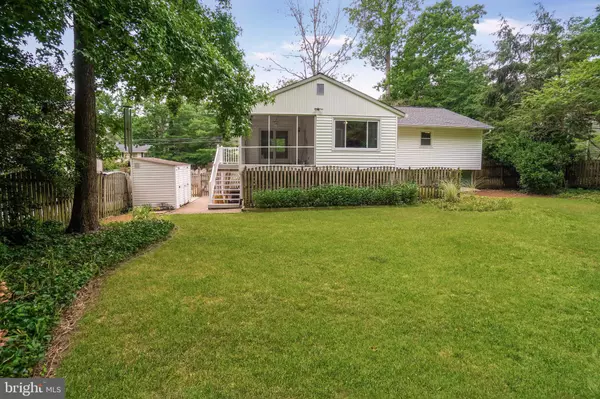$519,900
$519,900
For more information regarding the value of a property, please contact us for a free consultation.
4 Beds
3 Baths
2,304 SqFt
SOLD DATE : 10/14/2022
Key Details
Sold Price $519,900
Property Type Single Family Home
Sub Type Detached
Listing Status Sold
Purchase Type For Sale
Square Footage 2,304 sqft
Price per Sqft $225
Subdivision Annapolis Roads
MLS Listing ID MDAA2029658
Sold Date 10/14/22
Style Split Foyer
Bedrooms 4
Full Baths 2
Half Baths 1
HOA Y/N N
Abv Grd Liv Area 1,440
Originating Board BRIGHT
Year Built 1967
Annual Tax Amount $4,617
Tax Year 2022
Lot Size 0.275 Acres
Acres 0.28
Property Description
Owner says let's get it sold! 8/27/2022 price reduction of $35,100.00!!!
OVER 2016 SQ FT FINISHED, 4 BEDROOMS, 2.5 BATHS .
Located in sought after and very Popular "Annapolis Roads", community established in 1926, marvelous split foyer with extension on rear, enclosed /screened deck with stairs going down, walk-out lower level, room to park 4 cars, community boat ramp with civic membership. NO HOA this is a special tax district. Asphalt Driveway just sealed.
ROOF AND SOLAR SYSTEM 3 YEARS OLD, SOLAR PANELS ARE PAID FOR NO LEASE. NEW OWNER GETS BGE CREDITS AND SRECS CREDITS . ONE WAY TO BEAT INFLATION. A lucky buyer with this home has some long range savings coming.
Lovingly cared for by owner, now he is downsizing, and this home is ready for your new memories to be created.
Deep well, public sewer, newer HVAC/Furnace and water conditioner.
The Annapolis Roads community is sitting comfortably, between Lake Ogleton and the Chesapeake Bay.
Neighborhood amenities are really nice and include private sandy beach, tot lot/playground, fire pit, a boat ramp, gazebo kayak/canoe storage racks, covered pavilion & friendly picnic area overlooking the bay, and lots of walking/hiking trails. Don't miss out on this special opportunity to own yourself a home in Annapolis Roads!
The waterfront community overlook and common area, provides views of the Chesapeake Bay straight out to the Eastern Shore. See the video and photos for common area access items, including private beach.
Great for early morning walks to watch the sunrise!
Living Room has Brick fireplace with nicely built Mantle.
Watch the video and drone flight attached to this listing.
Location
State MD
County Anne Arundel
Zoning R2
Direction Southwest
Rooms
Other Rooms Living Room, Dining Room, Primary Bedroom, Bedroom 2, Bedroom 3, Kitchen, Game Room, Family Room, Den, Basement, Foyer, Laundry, Workshop, Attic
Main Level Bedrooms 3
Interior
Interior Features Attic, Kitchen - Table Space, Dining Area, Primary Bath(s), Chair Railings, Window Treatments, Wood Floors, Floor Plan - Traditional
Hot Water Electric
Heating Central, Forced Air
Cooling Central A/C
Flooring Fully Carpeted, Hardwood, Wood
Fireplaces Number 1
Fireplaces Type Brick
Equipment Washer/Dryer Hookups Only, Dishwasher, Disposal, Dryer, Oven/Range - Gas, Refrigerator, Washer
Furnishings No
Fireplace Y
Window Features Energy Efficient,Casement,Screens,Sliding,Vinyl Clad
Appliance Washer/Dryer Hookups Only, Dishwasher, Disposal, Dryer, Oven/Range - Gas, Refrigerator, Washer
Heat Source Oil
Laundry Lower Floor, Has Laundry
Exterior
Exterior Feature Enclosed, Porch(es), Screened
Fence Board, Rear, Privacy
Utilities Available Under Ground, Cable TV Available
Amenities Available Boat Ramp, Golf Club
Water Access Y
Water Access Desc Boat - Powered,Canoe/Kayak,Fishing Allowed,Personal Watercraft (PWC),Private Access,Sail,Swimming Allowed,Waterski/Wakeboard
Roof Type Asphalt
Street Surface Paved
Accessibility None
Porch Enclosed, Porch(es), Screened
Road Frontage Public
Garage N
Building
Lot Description Front Yard, Partly Wooded, Rear Yard, SideYard(s), Trees/Wooded
Story 2
Foundation Block
Sewer Public Sewer
Water Well
Architectural Style Split Foyer
Level or Stories 2
Additional Building Above Grade, Below Grade
Structure Type Dry Wall
New Construction N
Schools
Elementary Schools Georgetown East
Middle Schools Annapolis
High Schools Annapolis
School District Anne Arundel County Public Schools
Others
Pets Allowed Y
Senior Community No
Tax ID 020200110459130
Ownership Fee Simple
SqFt Source Assessor
Security Features Electric Alarm
Acceptable Financing Cash, Conventional, FHA, FHA 203(b)
Horse Property N
Listing Terms Cash, Conventional, FHA, FHA 203(b)
Financing Cash,Conventional,FHA,FHA 203(b)
Special Listing Condition Standard
Pets Description No Pet Restrictions
Read Less Info
Want to know what your home might be worth? Contact us for a FREE valuation!

Our team is ready to help you sell your home for the highest possible price ASAP

Bought with Pamela Isabelle Edwards Lynch • RE/MAX Executive

"My job is to find and attract mastery-based agents to the office, protect the culture, and make sure everyone is happy! "






