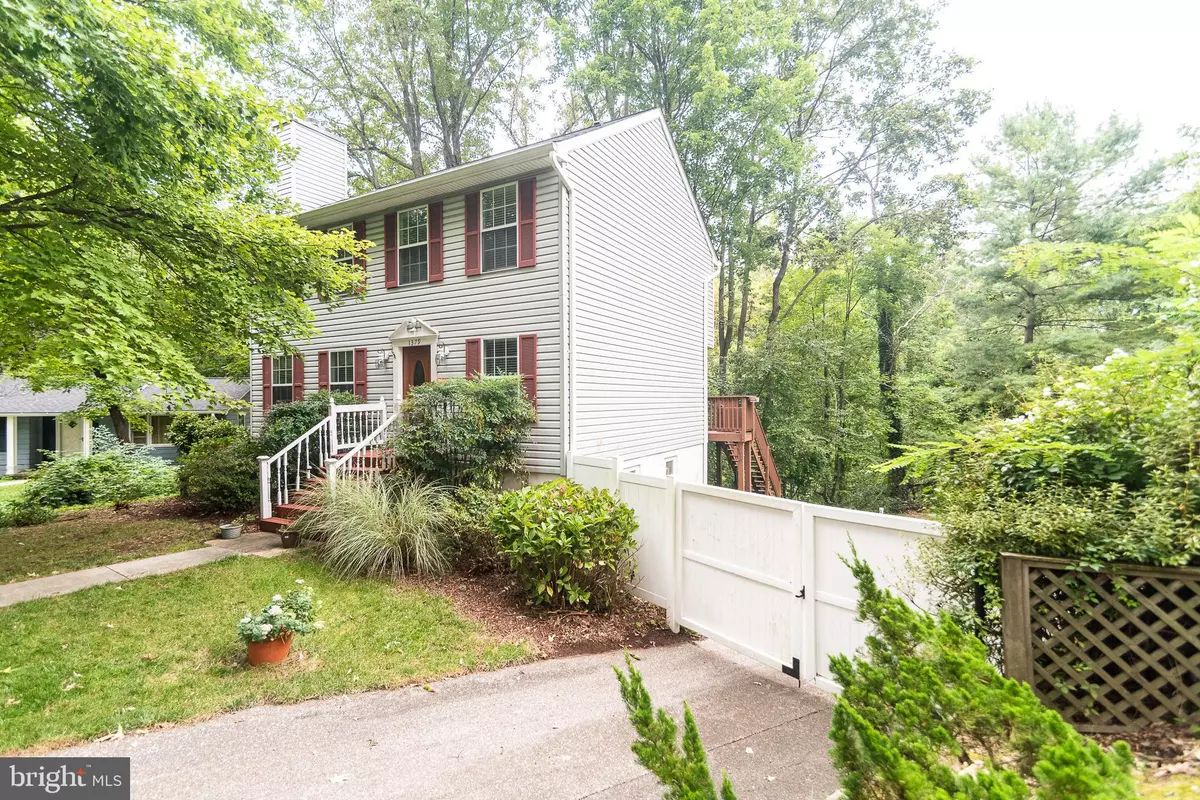$465,000
$480,000
3.1%For more information regarding the value of a property, please contact us for a free consultation.
4 Beds
4 Baths
1,875 SqFt
SOLD DATE : 10/20/2022
Key Details
Sold Price $465,000
Property Type Single Family Home
Sub Type Detached
Listing Status Sold
Purchase Type For Sale
Square Footage 1,875 sqft
Price per Sqft $248
Subdivision Cape St Claire
MLS Listing ID MDAA2044540
Sold Date 10/20/22
Style Colonial
Bedrooms 4
Full Baths 3
Half Baths 1
HOA Y/N Y
Abv Grd Liv Area 1,500
Originating Board BRIGHT
Year Built 1992
Annual Tax Amount $4,794
Tax Year 2022
Lot Size 0.436 Acres
Acres 0.44
Property Description
UNBELIEVABLE PRICE REDUCTION!! Great buy requires cosmetic work/ carpet/ paint/ minimal wallpaper removal**Priced to sell**Sellers say sell "AS IS"**Kitchen redone in 2016**Roof redone in 2017**Hot water heater 2015**Heat pump 18 years**HMS warranty provided by Sellers**Large lot with extended privacy in rear**Easement by AACo. seldom accessed in rear**Some Pergo flooring**
Location
State MD
County Anne Arundel
Zoning R5
Rooms
Other Rooms Living Room, Dining Room, Primary Bedroom, Bedroom 2, Bedroom 3, Bedroom 4, Kitchen, Family Room, Other, Bathroom 3
Basement Other, Connecting Stairway, Improved, Outside Entrance, Partially Finished, Walkout Level
Interior
Interior Features Kitchen - Country, Kitchen - Table Space, Dining Area, Floor Plan - Traditional
Hot Water Electric
Heating Heat Pump(s)
Cooling Ceiling Fan(s), Central A/C, Heat Pump(s)
Flooring Carpet, Hardwood
Fireplaces Number 1
Equipment Built-In Microwave, Dishwasher, Disposal, Dryer, Exhaust Fan, Freezer, Microwave, Oven/Range - Electric, Refrigerator, Washer, Water Conditioner - Owned, Water Heater
Fireplace Y
Appliance Built-In Microwave, Dishwasher, Disposal, Dryer, Exhaust Fan, Freezer, Microwave, Oven/Range - Electric, Refrigerator, Washer, Water Conditioner - Owned, Water Heater
Heat Source Central, Electric
Laundry Basement
Exterior
Exterior Feature Deck(s), Porch(es)
Garage Spaces 2.0
Fence Partially
Utilities Available Cable TV Available, Multiple Phone Lines
Amenities Available Basketball Courts, Beach, Community Center, Party Room, Pier/Dock, Pool - Outdoor, Tennis Courts, Tot Lots/Playground, Water/Lake Privileges, Other, Common Grounds
Waterfront N
Water Access Y
Water Access Desc Boat - Powered,Canoe/Kayak,Fishing Allowed,Waterski/Wakeboard
View Trees/Woods
Accessibility None
Porch Deck(s), Porch(es)
Road Frontage City/County
Total Parking Spaces 2
Garage N
Building
Lot Description Backs to Trees, Irregular
Story 3
Foundation Block
Sewer Public Sewer
Water Conditioner, Well
Architectural Style Colonial
Level or Stories 3
Additional Building Above Grade, Below Grade
New Construction N
Schools
Elementary Schools Cape St Claire
Middle Schools Magothy River
High Schools Broadneck
School District Anne Arundel County Public Schools
Others
Pets Allowed Y
HOA Fee Include Common Area Maintenance,Management,Pier/Dock Maintenance,Reserve Funds
Senior Community No
Tax ID 020316590025644
Ownership Fee Simple
SqFt Source Assessor
Security Features Smoke Detector
Acceptable Financing Conventional, Cash, FHA, VA
Horse Property N
Listing Terms Conventional, Cash, FHA, VA
Financing Conventional,Cash,FHA,VA
Special Listing Condition Standard
Pets Description No Pet Restrictions
Read Less Info
Want to know what your home might be worth? Contact us for a FREE valuation!

Our team is ready to help you sell your home for the highest possible price ASAP

Bought with Candice Rose Bothun • Caprika Realty

"My job is to find and attract mastery-based agents to the office, protect the culture, and make sure everyone is happy! "






