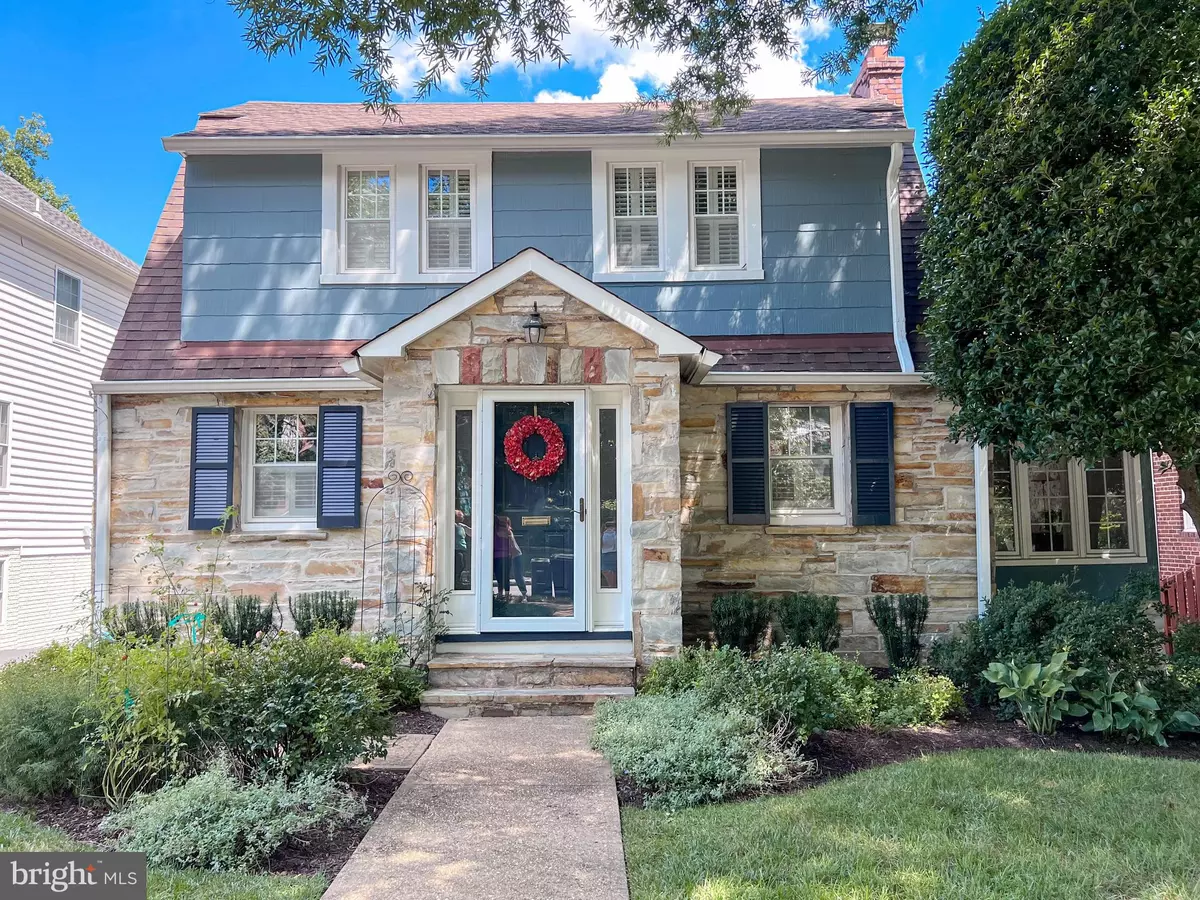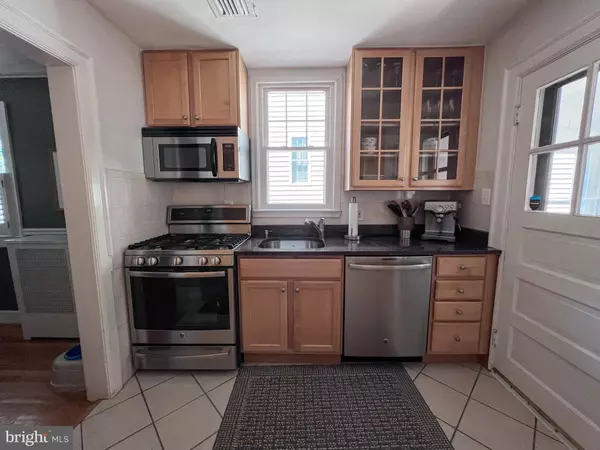$956,000
$975,000
1.9%For more information regarding the value of a property, please contact us for a free consultation.
3 Beds
2 Baths
1,400 SqFt
SOLD DATE : 10/19/2022
Key Details
Sold Price $956,000
Property Type Single Family Home
Sub Type Detached
Listing Status Sold
Purchase Type For Sale
Square Footage 1,400 sqft
Price per Sqft $682
Subdivision Aurora Hills
MLS Listing ID VAAR2021252
Sold Date 10/19/22
Style Dutch,Colonial
Bedrooms 3
Full Baths 1
Half Baths 1
HOA Y/N N
Abv Grd Liv Area 1,400
Originating Board BRIGHT
Year Built 1928
Annual Tax Amount $8,723
Tax Year 2022
Lot Size 6,750 Sqft
Acres 0.15
Property Description
Meticulously maintained and updated dutch colonial in Aurora Hills is conveniently located near National Landing. Over 1,500 sq ft of finished space. Within walking distance of two metros, shops, and restaurants, this delightful home offers quiet living while having access to all major necessities. With an appealing modern kitchen and large living area, this home has incredible upgrades both inside and out. Within the last two years, the home underwent a complete repaint on the exterior, a rebuild of the garage with a bonus room, and a new sliding glass door in the office was added. With its historical charm, this space offers the best of both worlds. Unwind and cozy up next to the gorgeous stone fireplace in the family room, or breathe in the fresh air on the large backyard patio with landscaping installed by Campbell & Ferrera. Providing comfort, space, and charm in an incredible location, this dutch colonial welcomes you home.
Location
State VA
County Arlington
Zoning R-6
Rooms
Other Rooms Living Room, Dining Room, Kitchen, Office
Basement Unfinished
Interior
Interior Features Dining Area, Formal/Separate Dining Room, Pantry, Wood Floors
Hot Water Natural Gas
Heating Hot Water
Cooling Central A/C
Flooring Hardwood
Fireplaces Number 1
Heat Source Natural Gas
Exterior
Garage Garage - Front Entry, Additional Storage Area, Garage Door Opener
Garage Spaces 5.0
Water Access N
Accessibility None
Total Parking Spaces 5
Garage Y
Building
Lot Description Level, Landscaping, Front Yard
Story 3
Foundation Stone
Sewer Public Sewer
Water Public
Architectural Style Dutch, Colonial
Level or Stories 3
Additional Building Above Grade, Below Grade
New Construction N
Schools
Elementary Schools Oakridge
Middle Schools Gunston
High Schools Wakefield
School District Arlington County Public Schools
Others
Senior Community No
Tax ID 36-048-016
Ownership Fee Simple
SqFt Source Assessor
Special Listing Condition Standard
Read Less Info
Want to know what your home might be worth? Contact us for a FREE valuation!

Our team is ready to help you sell your home for the highest possible price ASAP

Bought with Betsy K. Rutkowski • Long & Foster Real Estate, Inc.

"My job is to find and attract mastery-based agents to the office, protect the culture, and make sure everyone is happy! "






