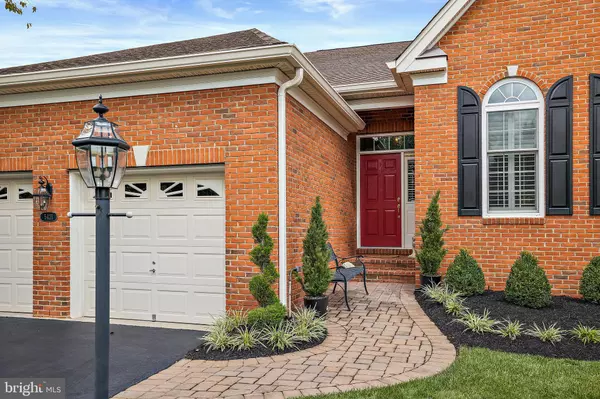$724,000
$709,000
2.1%For more information regarding the value of a property, please contact us for a free consultation.
3 Beds
3 Baths
4,112 SqFt
SOLD DATE : 11/08/2022
Key Details
Sold Price $724,000
Property Type Single Family Home
Sub Type Detached
Listing Status Sold
Purchase Type For Sale
Square Footage 4,112 sqft
Price per Sqft $176
Subdivision Regency At Dominion Valley
MLS Listing ID VAPW2036442
Sold Date 11/08/22
Style Colonial
Bedrooms 3
Full Baths 3
HOA Fees $330/mo
HOA Y/N Y
Abv Grd Liv Area 2,161
Originating Board BRIGHT
Year Built 2008
Annual Tax Amount $7,119
Tax Year 2022
Lot Size 7,488 Sqft
Acres 0.17
Property Description
PREPARE FOR GREATNESS!!!! The Regency at Dominion Valley has historically been a challenging neighborhood to get into. Now is your chance to own in the Prestigious Gated Luxury Lifestyle community. You will feel like you are living at a Resort every day with a Private 18 hole golf course, a guarded and gated entrance, private pool, private, fully renovated Clubhouse, Indoor and Outdoor Dining with a personal Chef, driving range, putting greens, tennis courts, and walking trails and fitness center with private trainers. This unique Toll Brothers Monaco Model has it all. Gorgeous home situated on a premium cul-de-sac lot backing to trees...TONS OF PRIVACY.
Newly installed (2021) floors in the basement. Gleaming wood floors throughout the main level. Plantation shutters on every window. Spectacular chef's kitchen with oversized island, upgraded cabinetry, and granite countertops. Stainless steel appliances, huge pantry, and eat-in kitchen. Custom screened-in porch with walk-out to fantastic paver patio, extensive hardscape, and plenty of room for entertaining. Beautiful family room with gas fireplace and 4-foot whole house bump-out. Elegant owners' suite with trey ceiling and lovely sitting room. Luxurious spa bath with frameless shower and soaking tub. Fabulous, fully finished basement perfect for family gatherings and entertaining. 3rd bedroom and full bath, rec room, game room, and tons of storage. Walk up to the private backyard. This home has it all and will not disappoint. MUST SEE!
Location
State VA
County Prince William
Zoning RPC
Rooms
Other Rooms Living Room, Dining Room, Kitchen, Game Room, Family Room, Recreation Room, Storage Room
Basement Fully Finished, Improved
Main Level Bedrooms 2
Interior
Interior Features Air Filter System, Built-Ins, Carpet, Ceiling Fan(s), Chair Railings, Floor Plan - Open, Kitchen - Gourmet, Kitchen - Island, Pantry, Recessed Lighting, Sprinkler System, Upgraded Countertops, Walk-in Closet(s), Wood Floors
Hot Water Tankless
Heating Forced Air, Central
Cooling Central A/C, Ceiling Fan(s)
Fireplaces Number 1
Fireplaces Type Fireplace - Glass Doors, Gas/Propane, Mantel(s)
Equipment Built-In Microwave, Air Cleaner, Cooktop, Dishwasher, Disposal, Exhaust Fan, Oven - Double, Oven - Wall, Refrigerator, Stainless Steel Appliances, Water Heater - Tankless
Fireplace Y
Appliance Built-In Microwave, Air Cleaner, Cooktop, Dishwasher, Disposal, Exhaust Fan, Oven - Double, Oven - Wall, Refrigerator, Stainless Steel Appliances, Water Heater - Tankless
Heat Source Natural Gas
Laundry Has Laundry
Exterior
Exterior Feature Patio(s)
Parking Features Garage - Front Entry
Garage Spaces 2.0
Amenities Available Club House, Common Grounds, Community Center, Dining Rooms, Exercise Room, Fencing, Fitness Center, Game Room, Gated Community, Golf Club, Golf Course, Golf Course Membership Available, Jog/Walk Path, Meeting Room, Party Room, Picnic Area, Pool - Indoor, Pool - Outdoor, Recreational Center, Retirement Community, Security, Swimming Pool, Tennis Courts
Water Access N
View Trees/Woods
Accessibility 32\"+ wide Doors
Porch Patio(s)
Attached Garage 2
Total Parking Spaces 2
Garage Y
Building
Story 2
Foundation Slab
Sewer Public Sewer
Water Public
Architectural Style Colonial
Level or Stories 2
Additional Building Above Grade, Below Grade
New Construction N
Schools
Elementary Schools Alvey
Middle Schools Ronald Wilson Regan
High Schools Battlefield
School District Prince William County Public Schools
Others
HOA Fee Include Management,Pool(s),Recreation Facility,Reserve Funds,Road Maintenance,Security Gate,Snow Removal
Senior Community Yes
Age Restriction 55
Tax ID 7299-71-0970
Ownership Fee Simple
SqFt Source Assessor
Security Features Electric Alarm,Smoke Detector
Acceptable Financing Cash, Conventional, FHA, VA
Listing Terms Cash, Conventional, FHA, VA
Financing Cash,Conventional,FHA,VA
Special Listing Condition Standard
Read Less Info
Want to know what your home might be worth? Contact us for a FREE valuation!

Our team is ready to help you sell your home for the highest possible price ASAP

Bought with Omega M Smith-Phillips • RE/MAX Gateway

"My job is to find and attract mastery-based agents to the office, protect the culture, and make sure everyone is happy! "






