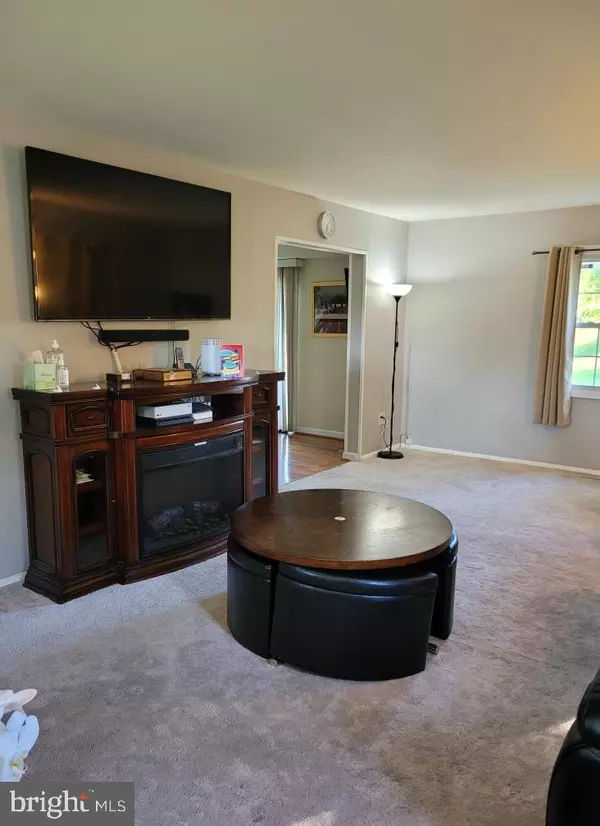$412,000
$429,900
4.2%For more information regarding the value of a property, please contact us for a free consultation.
4 Beds
3 Baths
1,872 SqFt
SOLD DATE : 12/02/2022
Key Details
Sold Price $412,000
Property Type Single Family Home
Sub Type Detached
Listing Status Sold
Purchase Type For Sale
Square Footage 1,872 sqft
Price per Sqft $220
Subdivision Buckingham At Belair
MLS Listing ID MDPG2051296
Sold Date 12/02/22
Style Colonial
Bedrooms 4
Full Baths 2
Half Baths 1
HOA Y/N N
Abv Grd Liv Area 1,872
Originating Board BRIGHT
Year Built 1962
Annual Tax Amount $5,655
Tax Year 2022
Lot Size 8,880 Sqft
Acres 0.2
Property Description
BACK ON THE MARKET!! NEW LOWER PRICE!! REDUCED OVER $45,000!! DON'T MISS YOUR OPPORTUNITY!! You must see this lovely, spacious, sunny & bright 4 bedroom, 2.5 bathroom colonial in sought-after Bowie! This beauty has large rooms that can hold large furniture and features many upgrades, which includes ALL 3 BATHROOMS FULLY RENOVATED (2019), stainless steel fridge (2017), granite countertops, upscale washer & dryer, electrical panel upgrade (2014) and new water heater (June, 2022). Sink your feet into the plush carpeting that is throughout the lovely living room and formal dining room with ceiling fan! Enjoy preparing family meals in the spacious kitchen with engineered wood flooring, lovely wood cabinetry and a sliding door leading to the relaxing patio. The convenient half bathroom, laundry room with storage cabinets & access to the garage finish off the main level. Venture upstairs and you will find 4 generous-sized bedrooms, including the primary bedroom with ceiling fan, plush carpeting, and its own renovated primary bathroom. The other 3 bedrooms also have plush carpeting, with 2 of the bedrooms having a ceiling fan. All 4 bedrooms have ample closet space for clothes and storage. Entertain in the fully fenced backyard that is big enough to handle a large gathering! All of this and so much more awaits you in this lovely home! Being sold "as is", but in great condition! Seller may (or may not) need a 30 day rent back. Come see it today! This one will not last! MOTIVATED SELLERS ARE WILLING TO PAY $5,000 TOWARDS BUYER'S CLOSING COSTS WITH FULL-PRICE OFFER!!
Location
State MD
County Prince Georges
Zoning RSF65
Rooms
Other Rooms Living Room, Dining Room, Primary Bedroom, Bedroom 2, Bedroom 3, Bedroom 4, Kitchen, Laundry, Bathroom 2, Primary Bathroom, Half Bath
Interior
Interior Features Carpet, Ceiling Fan(s), Floor Plan - Open, Formal/Separate Dining Room, Kitchen - Eat-In, Kitchen - Table Space, Primary Bath(s)
Hot Water Natural Gas
Heating Forced Air
Cooling Central A/C, Ceiling Fan(s)
Flooring Carpet, Ceramic Tile, Engineered Wood
Equipment Dishwasher, Disposal, Microwave, Refrigerator, Stove, Washer, Dryer, Water Heater
Appliance Dishwasher, Disposal, Microwave, Refrigerator, Stove, Washer, Dryer, Water Heater
Heat Source Natural Gas
Laundry Main Floor
Exterior
Exterior Feature Patio(s)
Garage Additional Storage Area, Garage - Front Entry, Garage Door Opener, Inside Access
Garage Spaces 3.0
Fence Rear
Waterfront N
Water Access N
Accessibility None
Porch Patio(s)
Attached Garage 1
Total Parking Spaces 3
Garage Y
Building
Story 2
Foundation Slab
Sewer Public Sewer
Water Public
Architectural Style Colonial
Level or Stories 2
Additional Building Above Grade, Below Grade
Structure Type Dry Wall
New Construction N
Schools
Elementary Schools Call School Board
Middle Schools Call School Board
High Schools Bowie
School District Prince George'S County Public Schools
Others
Senior Community No
Tax ID 17070689166
Ownership Fee Simple
SqFt Source Assessor
Security Features Carbon Monoxide Detector(s),Smoke Detector,Security System
Acceptable Financing Cash, Conventional, FHA, VA
Listing Terms Cash, Conventional, FHA, VA
Financing Cash,Conventional,FHA,VA
Special Listing Condition Standard
Read Less Info
Want to know what your home might be worth? Contact us for a FREE valuation!

Our team is ready to help you sell your home for the highest possible price ASAP

Bought with Onyebuchi C. Offodile • Sold 100 Real Estate, Inc.

"My job is to find and attract mastery-based agents to the office, protect the culture, and make sure everyone is happy! "






