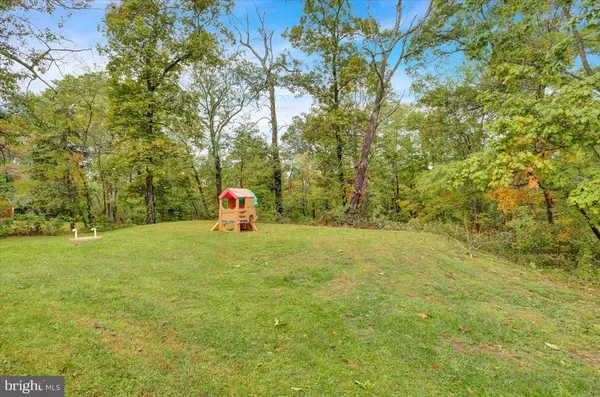$400,000
$410,000
2.4%For more information regarding the value of a property, please contact us for a free consultation.
3 Beds
3 Baths
1,937 SqFt
SOLD DATE : 12/05/2022
Key Details
Sold Price $400,000
Property Type Single Family Home
Sub Type Detached
Listing Status Sold
Purchase Type For Sale
Square Footage 1,937 sqft
Price per Sqft $206
Subdivision None Available
MLS Listing ID PAMC2054196
Sold Date 12/05/22
Style Colonial
Bedrooms 3
Full Baths 2
Half Baths 1
HOA Y/N N
Abv Grd Liv Area 1,937
Originating Board BRIGHT
Year Built 1985
Annual Tax Amount $5,900
Tax Year 2022
Lot Size 0.946 Acres
Acres 0.95
Lot Dimensions 100.00 x 0.00
Property Description
Welcome home to this renovated 3 bedroom home situated on 0.94 acres. New siding and freshly landscaped walkway leading to your new front door. Walking into the foyer notice the beautiful newer tile floor leading you into your updated kitchen. The kitchen has newer cabinets, granite countertops, a newer range, sink and faucet, backsplash, double ovens, pantry, and peninsula overlooking the family room. Family room enjoy the newer tile floors, and newer sliding doors that lead out to the deck. The powder room has been updated with newer vanity, tile backsplash, mirror, and light fixture. The dining room is off the kitchen with newer tile floors and opens to the living room which also has newer tile floors. Heading to the second floor, notice the freshly painted stairs. Beautiful hall bathroom with updated tile surrounding the newer tub, new vanity, mirror, and lights. 2 bedrooms and the primary bedroom complete the second floor. The primary bedroom has warm hardwood floors, the primary bathroom has also been updated with a newer tile shower, vanity, faucets, and mirror. Some newer windows have been updated. Newer electrical 200 amp breaker box. Some added recess lights, switches, outlets, and dimmers. AC condenser and heater were replaced in the last 5 years.
Location
State PA
County Montgomery
Area Salford Twp (10644)
Zoning RES
Rooms
Other Rooms Living Room, Dining Room, Primary Bedroom, Bedroom 2, Kitchen, Family Room, Bedroom 1
Basement Full, Interior Access, Poured Concrete, Unfinished
Interior
Interior Features Carpet, Ceiling Fan(s), Dining Area, Family Room Off Kitchen, Pantry, Primary Bath(s), Recessed Lighting, Stall Shower, Tub Shower, Upgraded Countertops, Water Treat System
Hot Water Propane
Heating Central
Cooling Central A/C
Flooring Carpet, Hardwood, Ceramic Tile
Equipment Built-In Microwave, Built-In Range, Oven/Range - Gas, Water Heater
Fireplace N
Appliance Built-In Microwave, Built-In Range, Oven/Range - Gas, Water Heater
Heat Source Oil
Laundry Main Floor
Exterior
Garage Garage - Front Entry, Built In, Inside Access
Garage Spaces 5.0
Utilities Available Electric Available
Waterfront N
Water Access N
Accessibility None
Attached Garage 1
Total Parking Spaces 5
Garage Y
Building
Lot Description Backs to Trees, Front Yard, Irregular, Landscaping, Rear Yard, SideYard(s)
Story 2
Foundation Block
Sewer On Site Septic
Water Well
Architectural Style Colonial
Level or Stories 2
Additional Building Above Grade, Below Grade
New Construction N
Schools
Elementary Schools Salford Hills
Middle Schools Indian Crest
High Schools Souderton Area Senior
School District Souderton Area
Others
Senior Community No
Tax ID 44-00-01453-006
Ownership Fee Simple
SqFt Source Assessor
Special Listing Condition Standard
Read Less Info
Want to know what your home might be worth? Contact us for a FREE valuation!

Our team is ready to help you sell your home for the highest possible price ASAP

Bought with Jeff Chirico • BHHS Fox & Roach-Chestnut Hill

"My job is to find and attract mastery-based agents to the office, protect the culture, and make sure everyone is happy! "






