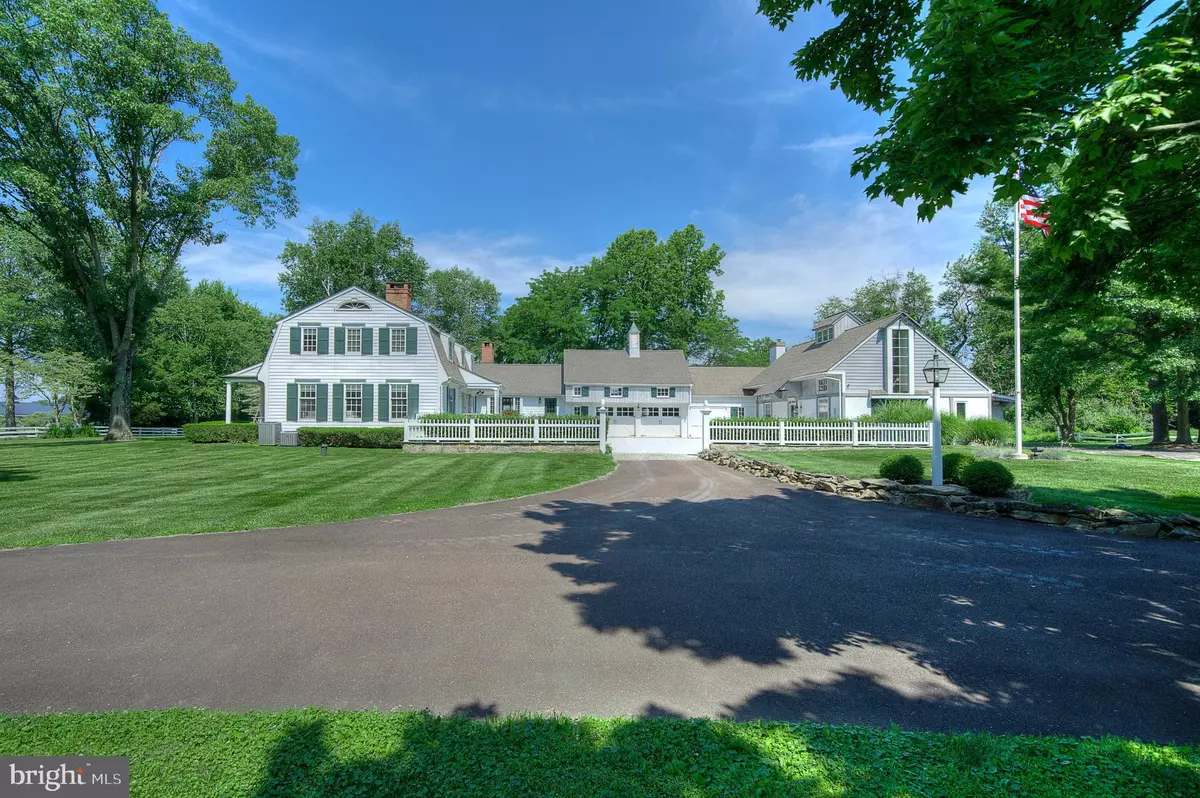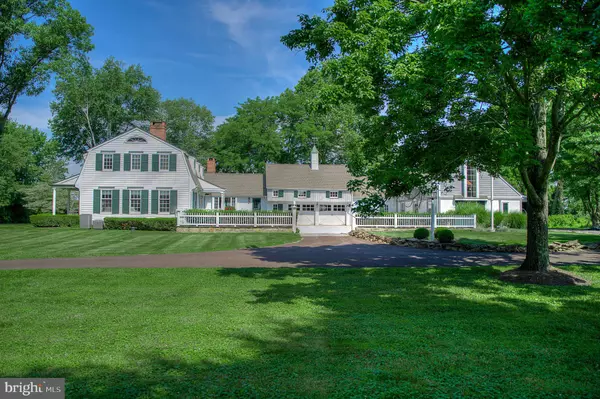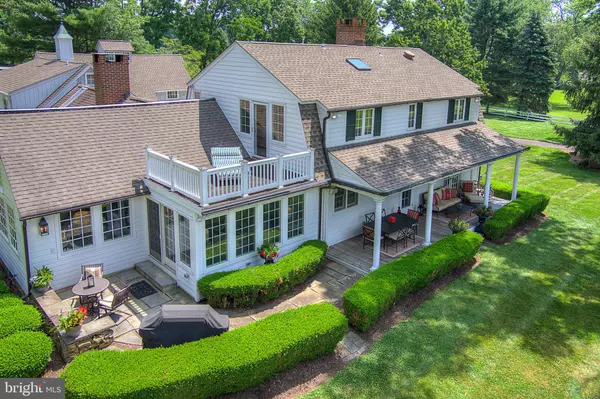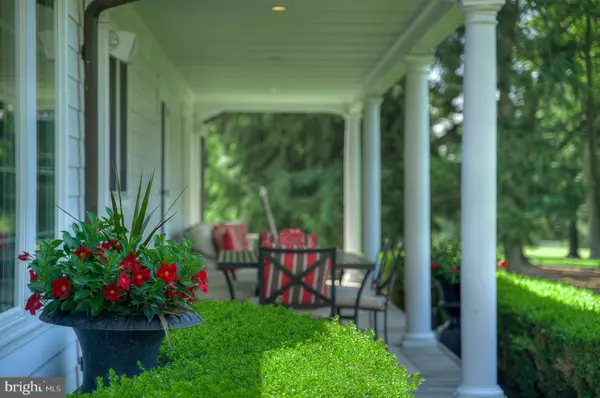$1,300,000
$1,300,000
For more information regarding the value of a property, please contact us for a free consultation.
4 Beds
4 Baths
4,144 SqFt
SOLD DATE : 12/08/2022
Key Details
Sold Price $1,300,000
Property Type Single Family Home
Sub Type Detached
Listing Status Sold
Purchase Type For Sale
Square Footage 4,144 sqft
Price per Sqft $313
Subdivision None Available
MLS Listing ID NJME2021638
Sold Date 12/08/22
Style Dutch,Colonial,Farmhouse/National Folk
Bedrooms 4
Full Baths 4
HOA Y/N N
Abv Grd Liv Area 4,144
Originating Board BRIGHT
Year Built 1986
Annual Tax Amount $24,526
Tax Year 2021
Lot Size 7.020 Acres
Acres 7.02
Lot Dimensions 0.00 x 0.00
Property Description
A winding drive leads to the majestic 7+ acre setting, where long range views provide the stunning backdrop for this classic farmhouse. Featured in Design NJ magazine, the modern design and high end finishes blend seamlessly to create a home with time honored sensibilities. White picket fence and cobblestone apron border the courtyard, where a blue stone walkway and portico front porch welcome you inside. Each professionally designed room highlights the wonderful views and architectural features that make this a true one of a kind residence. The open floor plan connects expansive areas for entertaining a crowd with intimate areas for coffee and the morning news. Well designed to incorporate ample storage, expansive work spaces and Wolf/subzero appliances, the gourmet kitchen anchors the first floor and creates the palette for the ongoing design elements. Golden brown veins warm the Calcutta Borghini marble countertops, complimenting the rough cut red cedar of the vaulted ceiling of the adjoining family room. A walnut countertop along the perimeter echoes the finish of the custom stained wide plank white oak flooring from top-of-the-line Carlisle Flooring Co. Additional architectural details include tongue-and-groove paneled walls, a floor-to-ceiling brick hearth, Hearthstone Soapstone wood burning stove, and high-end lighting. Custom built-ins compliment an adjacent office and breakfast area. The classically proportioned living room is flooded with natural light, and features built in bookcases, extensive millwork, and a wood burning fireplace with slate doors. French doors lead to an oversized covered porch, for gracious al fresco dining. The adjoining sunroom serves double duty to both welcome the day, or watch the amazing sunsets. The main floor also offers a marble-tiled full bath and laundry/mudroom, with room for Fido! The second floor creates a private sanctuary. The primary bedroom has an intimate outdoor balcony, his and her closets, vaulted ceiling and wood floors. A newly remodeled ensuite bath boasts a weathered oak vanity, quartz countertop with shiplap walls and radiant heated floors. Two additional bedrooms share a hall bath with glass surround and radiant heat flooring. There is an additional bedroom over the garage that can be used as a guest suite/office, complete with vaulted-white beam ceiling, newly remodeled bath, walnut countertop wet bar and private balcony. In addition to the main house, a large semi detached flex space can easily accommodate a home office or gym, art studio, game or hobby room. Four garages provide storage and convenience, and both the barn and garden outbuildings have water and electricity. This luxury property is tucked away on a premier country road in the coveted western section of Hopewell, yet an easy commute to Capital Health Systems, Trenton Airport, downtown Princeton, and NYC/PHL trains.
Location
State NJ
County Mercer
Area Hopewell Twp (21106)
Zoning MRC
Rooms
Basement Full, Sump Pump, Unfinished
Main Level Bedrooms 4
Interior
Interior Features Additional Stairway, Attic/House Fan, Breakfast Area, Built-Ins, Carpet, Ceiling Fan(s), Combination Dining/Living, Combination Kitchen/Dining, Combination Kitchen/Living, Crown Moldings, Exposed Beams, Family Room Off Kitchen, Floor Plan - Open, Kitchen - Gourmet, Kitchen - Island, Pantry, Recessed Lighting, Skylight(s), Upgraded Countertops, Walk-in Closet(s), Window Treatments, Wood Floors, Wood Stove
Hot Water Oil
Heating Forced Air
Cooling Central A/C
Fireplaces Number 2
Fireplace Y
Heat Source Oil
Exterior
Garage Garage - Front Entry, Garage - Rear Entry, Oversized
Garage Spaces 11.0
Water Access N
Roof Type Shingle
Accessibility None
Attached Garage 4
Total Parking Spaces 11
Garage Y
Building
Story 2
Foundation Block
Sewer Private Septic Tank
Water Well
Architectural Style Dutch, Colonial, Farmhouse/National Folk
Level or Stories 2
Additional Building Above Grade
New Construction N
Schools
Elementary Schools Bear Tavern
Middle Schools Timberlane M.S.
High Schools Hv Central
School District Hopewell Valley Regional Schools
Others
Senior Community No
Tax ID 06-00029-00009 01
Ownership Fee Simple
SqFt Source Assessor
Special Listing Condition Standard
Read Less Info
Want to know what your home might be worth? Contact us for a FREE valuation!

Our team is ready to help you sell your home for the highest possible price ASAP

Bought with Non Member • Non Subscribing Office

"My job is to find and attract mastery-based agents to the office, protect the culture, and make sure everyone is happy! "






