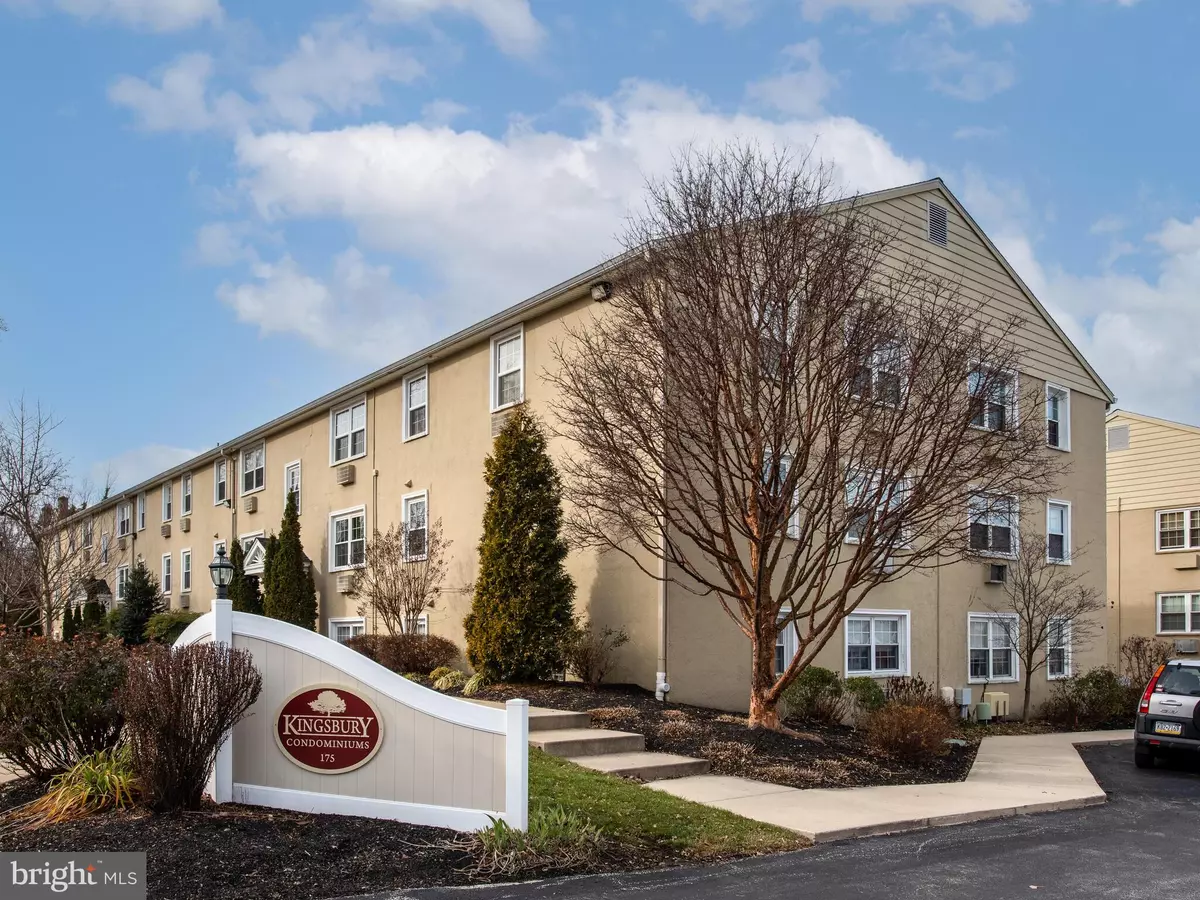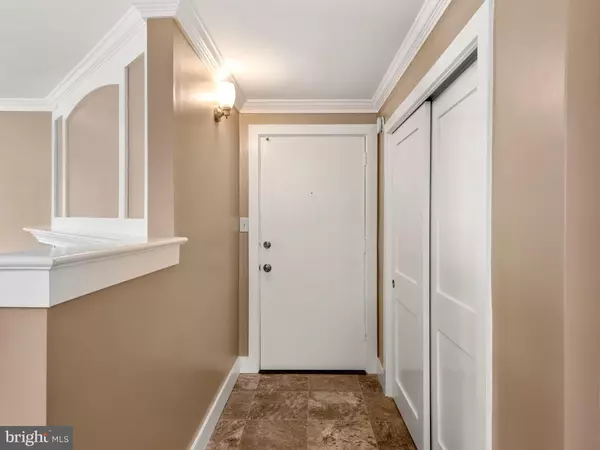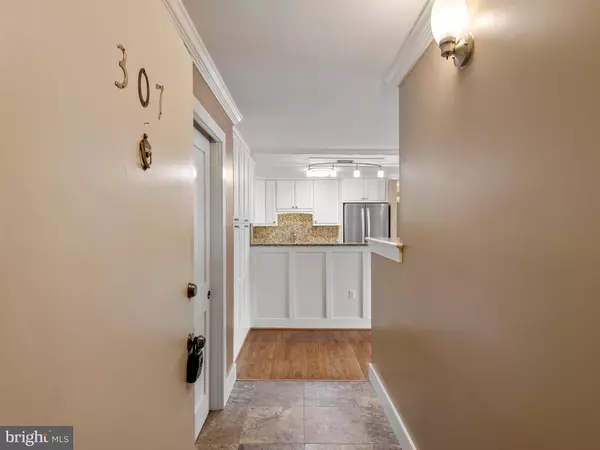$235,000
$235,000
For more information regarding the value of a property, please contact us for a free consultation.
2 Beds
1 Bath
1,032 SqFt
SOLD DATE : 12/30/2022
Key Details
Sold Price $235,000
Property Type Condo
Sub Type Condo/Co-op
Listing Status Sold
Purchase Type For Sale
Square Footage 1,032 sqft
Price per Sqft $227
Subdivision Kingsbury
MLS Listing ID PACT2037380
Sold Date 12/30/22
Style Traditional
Bedrooms 2
Full Baths 1
Condo Fees $374/mo
HOA Y/N N
Abv Grd Liv Area 1,032
Originating Board BRIGHT
Year Built 1964
Annual Tax Amount $2,587
Tax Year 2022
Lot Size 1,032 Sqft
Acres 0.02
Lot Dimensions 0.00 x 0.00
Property Description
Welcome to 175 W King Street, Unit 307, an immaculate two bedroom condo in the sought after community of Kingsbury, within walking distance to all the shopping and dining available in downtown Malvern. The renovated kitchen offers granite countertops, stainless steel appliances, and beautiful white cabinetry to please any home chef. The upgraded built-ins extend to the foyer and hall, providing a deceiving abundance of storage space! Hardwood floors flow through the open living area which features a wood burning fireplace and views out to the central courtyard. The primary bedroom boasts a walk-in closet and shares the hall bath with the spacious second bedroom. A private storage unit is located in the basement laundry area. Enjoy maintenance free living while conveniently located close to the Malvern train station, post office and parks.
Location
State PA
County Chester
Area Malvern Boro (10302)
Zoning RES
Rooms
Other Rooms Living Room, Dining Room, Bedroom 2, Kitchen, Foyer, Bedroom 1, Full Bath
Main Level Bedrooms 2
Interior
Interior Features Carpet, Ceiling Fan(s), Combination Dining/Living, Crown Moldings, Dining Area, Entry Level Bedroom, Floor Plan - Open, Pantry, Tub Shower, Upgraded Countertops, Walk-in Closet(s), Wood Floors
Hot Water Natural Gas
Heating Hot Water
Cooling Wall Unit
Flooring Carpet, Hardwood
Fireplaces Number 1
Fireplaces Type Wood
Fireplace Y
Heat Source Natural Gas
Exterior
Waterfront N
Water Access N
Accessibility None
Garage N
Building
Story 1
Unit Features Garden 1 - 4 Floors
Sewer Public Sewer
Water Public
Architectural Style Traditional
Level or Stories 1
Additional Building Above Grade, Below Grade
New Construction N
Schools
Elementary Schools General Wayne
Middle Schools Great Valley
High Schools Great Valley
School District Great Valley
Others
Pets Allowed Y
HOA Fee Include Common Area Maintenance,Lawn Maintenance,Pool(s),Snow Removal,Trash,Ext Bldg Maint,Sewer,Water,Heat
Senior Community No
Tax ID 02-03 -0251
Ownership Fee Simple
SqFt Source Assessor
Acceptable Financing Cash, Conventional, FHA, VA
Listing Terms Cash, Conventional, FHA, VA
Financing Cash,Conventional,FHA,VA
Special Listing Condition Standard
Pets Description Cats OK
Read Less Info
Want to know what your home might be worth? Contact us for a FREE valuation!

Our team is ready to help you sell your home for the highest possible price ASAP

Bought with Shanlin Song • Keller Williams Real Estate -Exton

"My job is to find and attract mastery-based agents to the office, protect the culture, and make sure everyone is happy! "






