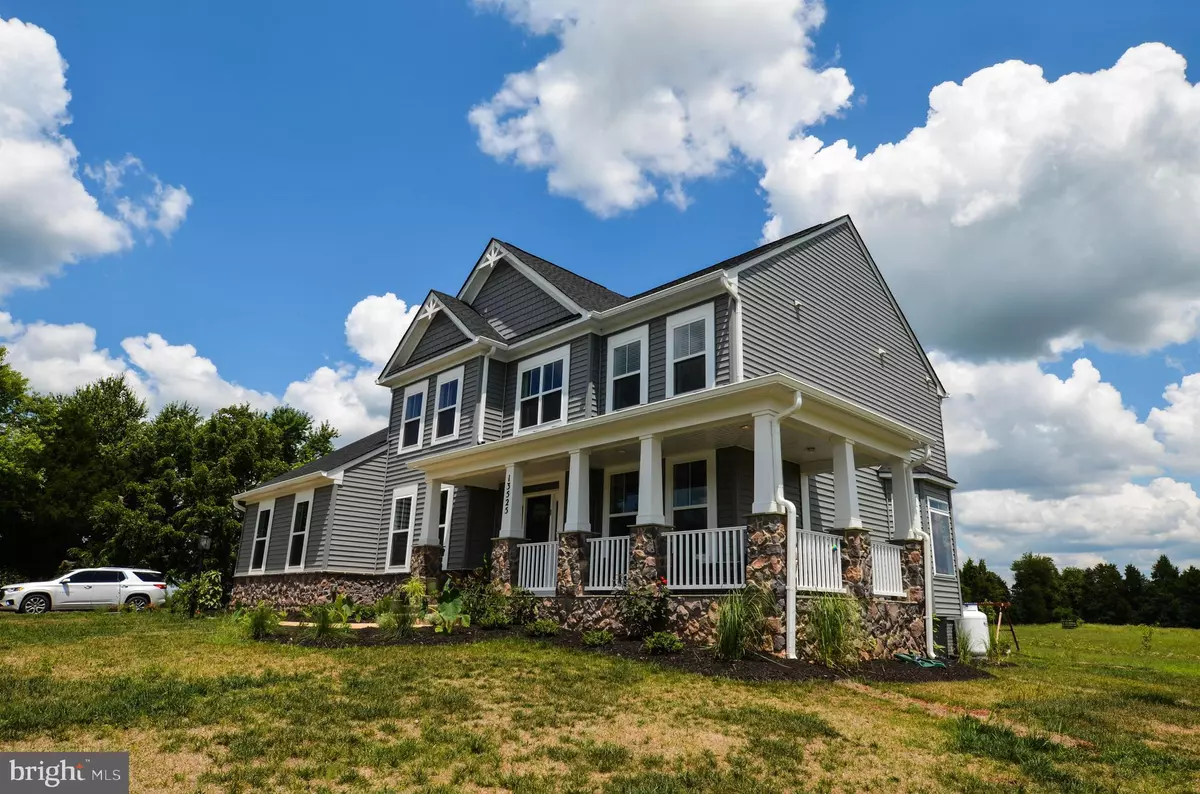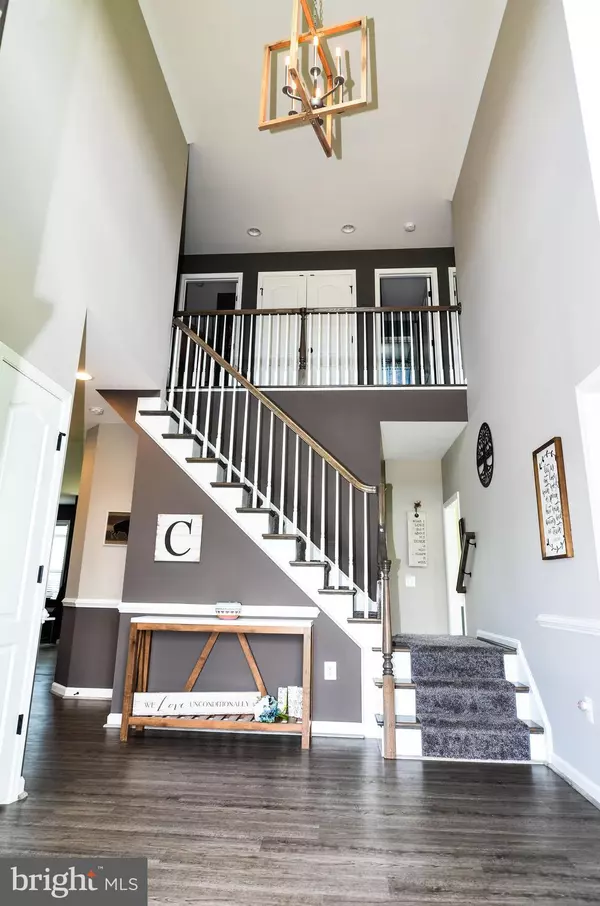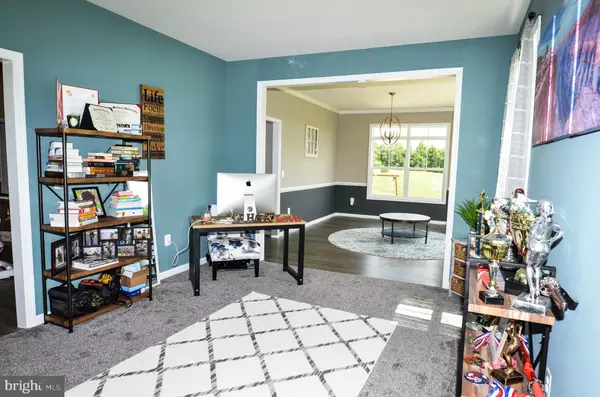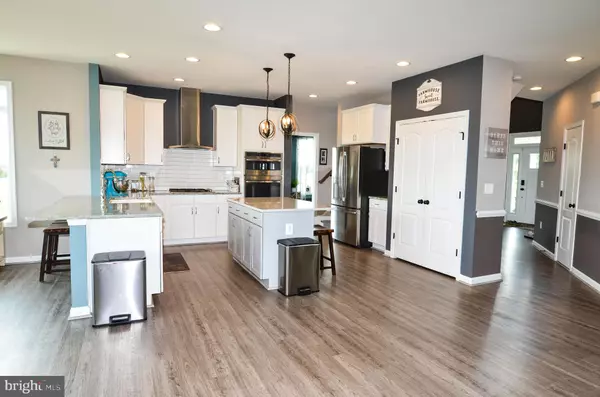$790,000
$819,999
3.7%For more information regarding the value of a property, please contact us for a free consultation.
4 Beds
5 Baths
5,032 SqFt
SOLD DATE : 05/28/2020
Key Details
Sold Price $790,000
Property Type Single Family Home
Sub Type Detached
Listing Status Sold
Purchase Type For Sale
Square Footage 5,032 sqft
Price per Sqft $156
Subdivision None Available
MLS Listing ID VAPW474870
Sold Date 05/28/20
Style Craftsman
Bedrooms 4
Full Baths 4
Half Baths 1
HOA Fees $29/ann
HOA Y/N Y
Abv Grd Liv Area 3,542
Originating Board BRIGHT
Year Built 2018
Annual Tax Amount $7,587
Tax Year 2020
Lot Size 10.019 Acres
Acres 10.02
Lot Dimensions 10 acres
Property Description
Atlantic Builder Homes, Chelsey Craftsman model One-year-old Single-family home with amazing features. 3 levels, 4 bedrooms, 4.5 bathrooms, two-story foyer with a daughter 6-lights square/rectangle chandelier. Fully finished walkout basement with a guest room and additional storage space, 2 side loading car garage, gourmet kitchen, quartz countertops throughout the house, and stainless steel appliances. Bump out morning room with an amazing view, plenty natural sunlight, and a Hendry 4-lights globe chandelier. Features a large master suite with a cathedral ceiling and a beautiful daughter 6-lights square/rectangle chandelier, bump-out sitting area with Hendry 4-lights globe chandelier, and luxury master bathroom. Dual HVAC, water softener system, radon mitigation system, 1,000 sqft of concrete patio, and a wraparound porch sitting on a 10-acre lot to enjoy an unobstructed view of the sunrises and sunsets. Low annual HOA fee, and no animal restrictions. Property under builder's warranty (See documents for warranty details and additional home features). Easy access to commuter routes, shopping, business, schools, etc. Marvelous opportunity to own an absolutely spectacular home! Exterior and interior video recording cameras. Marvelous opportunity to own an absolutely spectacular home!
Location
State VA
County Prince William
Zoning A1
Rooms
Other Rooms Living Room, Dining Room, Primary Bedroom, Sitting Room, Bedroom 2, Bedroom 4, Kitchen, Game Room, Family Room, Basement, Foyer, Breakfast Room, Bedroom 1, Mud Room, Office, Storage Room, Bathroom 1, Primary Bathroom, Full Bath, Half Bath
Basement Fully Finished
Interior
Hot Water Natural Gas
Heating Forced Air
Cooling Central A/C
Flooring Partially Carpeted, Laminated
Fireplaces Number 1
Equipment Built-In Microwave, Built-In Range, Dishwasher, Disposal, Dryer, Oven - Wall, Range Hood, Refrigerator, Icemaker, Washer
Appliance Built-In Microwave, Built-In Range, Dishwasher, Disposal, Dryer, Oven - Wall, Range Hood, Refrigerator, Icemaker, Washer
Heat Source Natural Gas
Exterior
Garage Garage - Side Entry
Garage Spaces 2.0
Water Access N
Roof Type Shingle
Accessibility None
Attached Garage 2
Total Parking Spaces 2
Garage Y
Building
Story 3+
Sewer Community Septic Tank, Private Septic Tank
Water Well
Architectural Style Craftsman
Level or Stories 3+
Additional Building Above Grade, Below Grade
New Construction N
Schools
Elementary Schools The Nokesville School
High Schools Brentsville District
School District Prince William County Public Schools
Others
Senior Community No
Tax ID 7592-65-2214
Ownership Fee Simple
SqFt Source Estimated
Special Listing Condition Standard
Read Less Info
Want to know what your home might be worth? Contact us for a FREE valuation!

Our team is ready to help you sell your home for the highest possible price ASAP

Bought with Munkhzul Tavkhai • Samson Properties

"My job is to find and attract mastery-based agents to the office, protect the culture, and make sure everyone is happy! "






