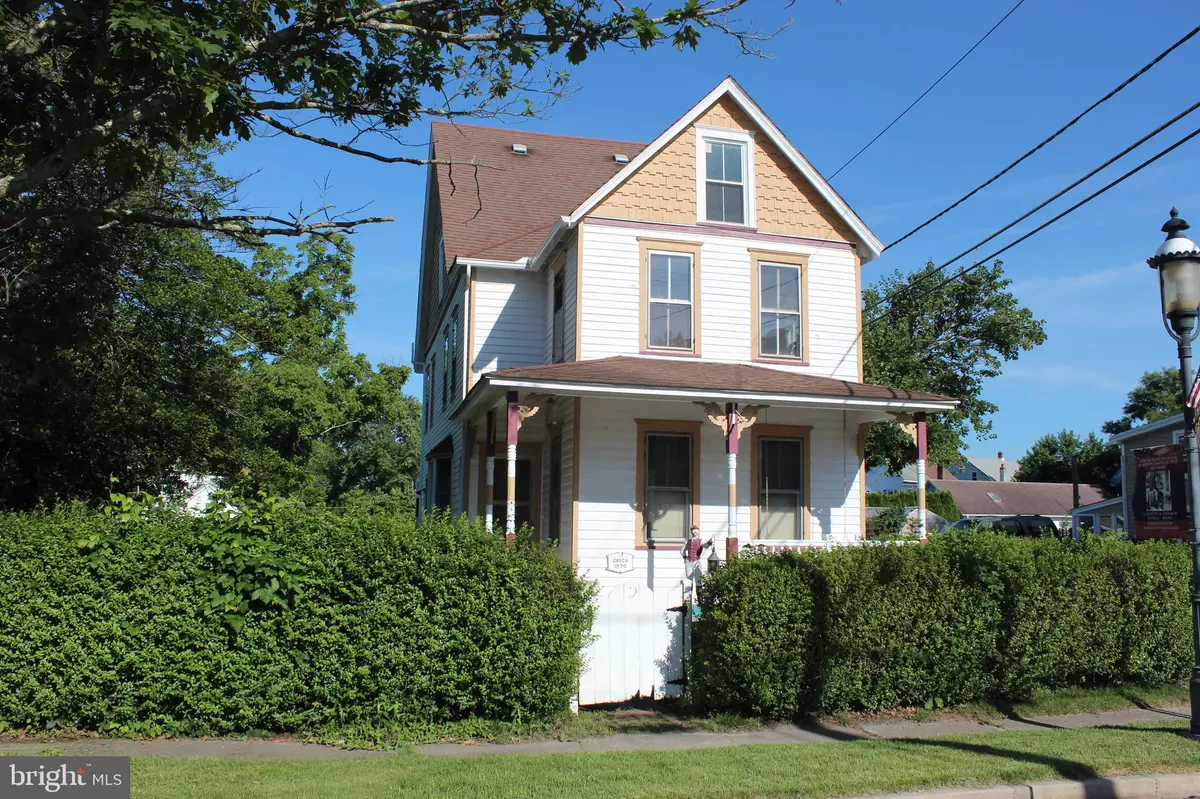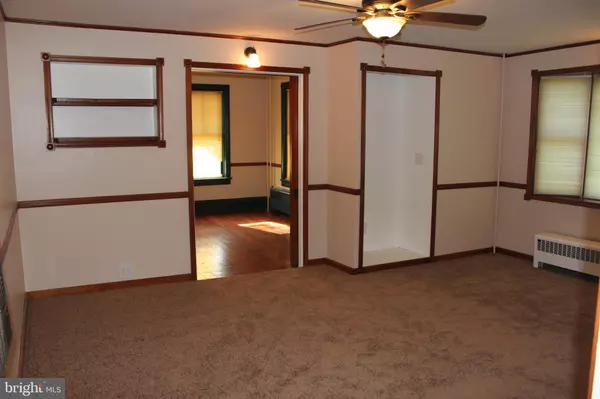$215,000
$222,900
3.5%For more information regarding the value of a property, please contact us for a free consultation.
3 Beds
2 Baths
1,688 SqFt
SOLD DATE : 07/22/2020
Key Details
Sold Price $215,000
Property Type Single Family Home
Sub Type Detached
Listing Status Sold
Purchase Type For Sale
Square Footage 1,688 sqft
Price per Sqft $127
Subdivision None Available
MLS Listing ID NJBL350408
Sold Date 07/22/20
Style Victorian
Bedrooms 3
Full Baths 2
HOA Y/N N
Abv Grd Liv Area 1,688
Originating Board BRIGHT
Year Built 1870
Annual Tax Amount $5,305
Tax Year 2019
Lot Size 6,240 Sqft
Acres 0.14
Lot Dimensions 52.00 x 120.00
Property Description
A Rare Gem in the village of Vincentown is now available and you can be the proud new owner of this well cared for and upgraded home. Built in 1865 and nestled on a 52 x 120 corner lot the approach to the front brings you to a covered front porch with new vinyl railing that is great for relaxing. Enter to find a sizable front closet that leads into the Den/Parlor. Check out the top condition Pine wood floors and painted walls. A nice pocket door opening brings you to the formal Dining room with wall to wall carpeting. There two ways into the large Eat-in Kitchen that was remodeled originally in 1990 with Cherry Cabinets and now includes a new floor, Gas range, Dishwasher, upgraded lighting, and Bow window. The Kitchen opens to a counter top and sink that is just outside the bathroom that includes a stall shower. Here too is an old well pump. The second floor offers 3 nice sized Bedrooms and a walk up full attic that could be finished into versatile space. Check out the new full bath that has just been completed. The laundry is located in the partial basement and all appliances stay. Now for the big bonus, outside off the back porch is a 2 Car Detached Heated Garage. Yes, this garage has an oil heater (tank above ground), electric, and is ready for the car buff. Here are some more good things to know: 100 Amp electric service 2014, Outside freshly painted in 2016, Oil Hot Water Baseboard heater 2002 with a 3 year old tank in the basement. Gas propane hot water in 2008. Charm, character, and modern touches are all here and ready for you to move right in. For an added bonus, the seller will include a one year home warranty.
Location
State NJ
County Burlington
Area Southampton Twp (20333)
Zoning TC
Rooms
Other Rooms Dining Room, Bedroom 2, Bedroom 3, Kitchen, Den, Bathroom 1, Bathroom 2, Primary Bathroom
Basement Partial
Interior
Interior Features Carpet, Ceiling Fan(s), Kitchen - Eat-In, Stall Shower, Tub Shower, Window Treatments
Heating Baseboard - Hot Water
Cooling Wall Unit
Heat Source Oil
Exterior
Garage Garage - Front Entry
Garage Spaces 2.0
Waterfront N
Water Access N
Accessibility None
Total Parking Spaces 2
Garage Y
Building
Story 2.5
Sewer Public Sewer
Water Public
Architectural Style Victorian
Level or Stories 2.5
Additional Building Above Grade, Below Grade
New Construction N
Schools
High Schools Seneca
School District Southampton Township Public Schools
Others
Senior Community No
Tax ID 33-01010-00004
Ownership Fee Simple
SqFt Source Assessor
Acceptable Financing Cash, Conventional, FHA, USDA
Listing Terms Cash, Conventional, FHA, USDA
Financing Cash,Conventional,FHA,USDA
Special Listing Condition Standard
Read Less Info
Want to know what your home might be worth? Contact us for a FREE valuation!

Our team is ready to help you sell your home for the highest possible price ASAP

Bought with Cora C Parker • Keller Williams Realty - Medford

"My job is to find and attract mastery-based agents to the office, protect the culture, and make sure everyone is happy! "






