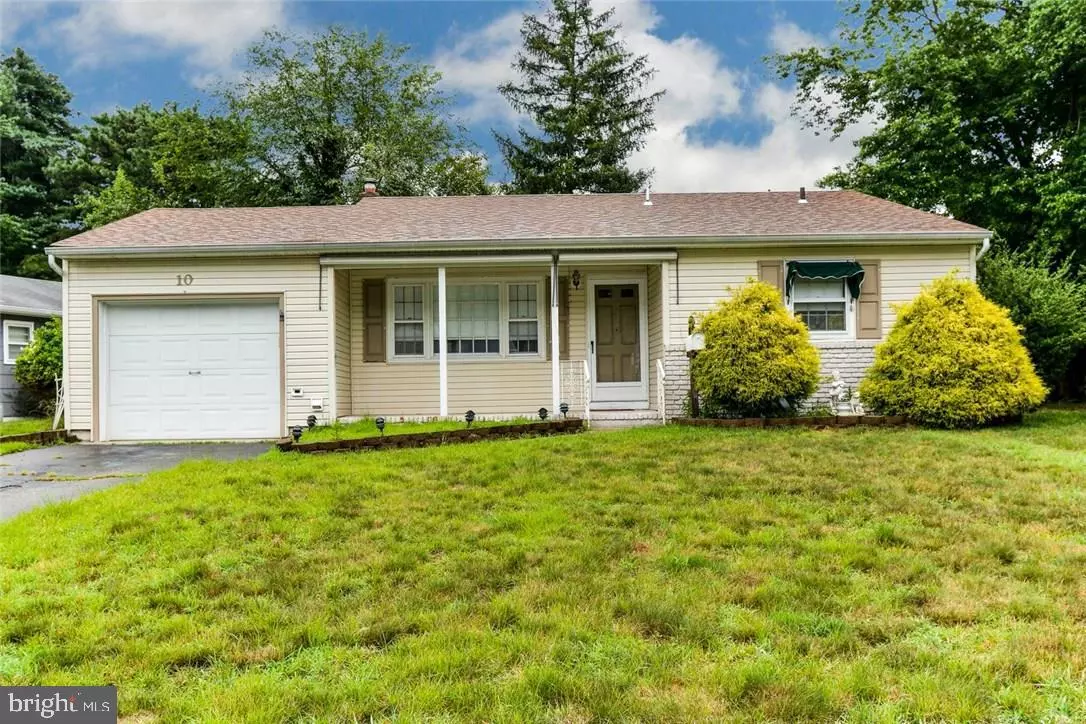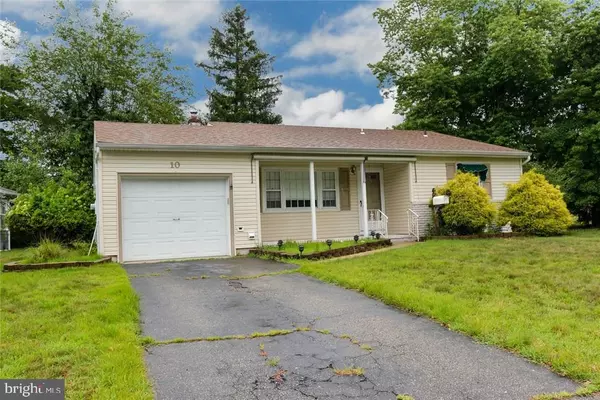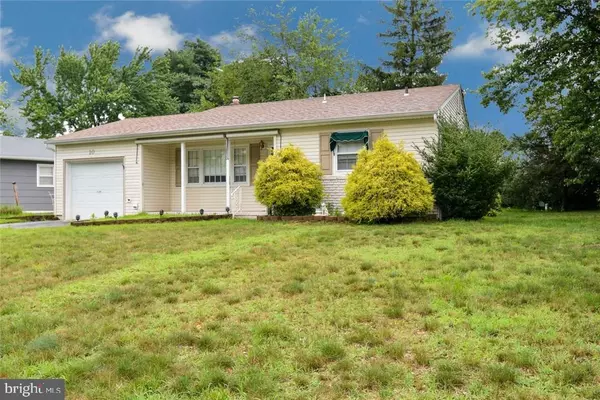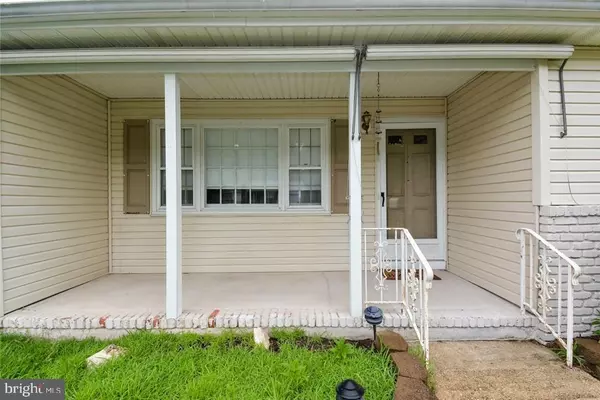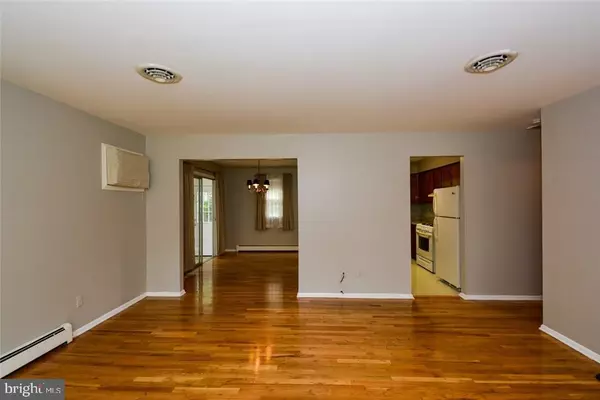$157,000
$155,000
1.3%For more information regarding the value of a property, please contact us for a free consultation.
2 Beds
2 Baths
1,091 SqFt
SOLD DATE : 07/10/2020
Key Details
Sold Price $157,000
Property Type Single Family Home
Sub Type Detached
Listing Status Sold
Purchase Type For Sale
Square Footage 1,091 sqft
Price per Sqft $143
Subdivision Silver Ridge Park East
MLS Listing ID NJOC100129
Sold Date 07/10/20
Style Ranch/Rambler
Bedrooms 2
Full Baths 1
Half Baths 1
HOA Fees $24/mo
HOA Y/N Y
Abv Grd Liv Area 1,091
Originating Board JSMLS
Year Built 1970
Annual Tax Amount $2,244
Tax Year 2018
Lot Size 6,534 Sqft
Acres 0.15
Lot Dimensions 101
Property Description
Well-maintained Sussex model located on a beautiful and quiet cul-de-sac in Silver Ridge Park East on a larger, private and wooded corner lot. This home features two bedrooms, one full bath and a recently added powder room. Hardwood floors throughout living areas and bedrooms. Upgrades include granite countertops, new sink and Moen fixtures in the kitchen, central air conditioning and underground sprinkler on well. This home is move-in ready and has been freshly painted with Benjamin Moore modern and neutral colors. The home is in an ideal location: close to shopping, great restaurants, the beautiful Jersey shore beaches, the Garden State Parkway, a fully accredited acute care hospital and multiple medical offices.
Location
State NJ
County Ocean
Area Berkeley Twp (21506)
Zoning PRRC
Rooms
Other Rooms Living Room, Dining Room, Kitchen, Screened Porch, Additional Bedroom
Main Level Bedrooms 2
Interior
Interior Features Attic, Window Treatments
Hot Water Natural Gas
Heating Baseboard - Hot Water
Cooling Central A/C
Flooring Ceramic Tile, Vinyl, Fully Carpeted, Wood
Equipment Dryer, Oven/Range - Gas, Refrigerator, Stove, Washer
Furnishings No
Fireplace N
Window Features Bay/Bow,Double Hung,Screens,Storm
Appliance Dryer, Oven/Range - Gas, Refrigerator, Stove, Washer
Heat Source Natural Gas
Exterior
Exterior Feature Patio(s), Porch(es)
Garage Garage Door Opener, Additional Storage Area
Garage Spaces 1.0
Community Features Application Fee Required
Amenities Available Community Center, Common Grounds, Retirement Community
Waterfront N
Water Access N
Roof Type Shingle
Accessibility None
Porch Patio(s), Porch(es)
Attached Garage 1
Total Parking Spaces 1
Garage Y
Building
Lot Description Cul-de-sac, Irregular, Level, Trees/Wooded
Story 1
Foundation Crawl Space
Sewer Public Sewer
Water Public, Well
Architectural Style Ranch/Rambler
Level or Stories 1
Additional Building Above Grade
New Construction N
Schools
School District Central Regional Schools
Others
HOA Fee Include Common Area Maintenance
Senior Community Yes
Age Restriction 55
Tax ID 06-00009-05-00026
Ownership Fee Simple
SqFt Source Estimated
Acceptable Financing Cash, Conventional, FHA, VA
Listing Terms Cash, Conventional, FHA, VA
Financing Cash,Conventional,FHA,VA
Special Listing Condition Standard
Read Less Info
Want to know what your home might be worth? Contact us for a FREE valuation!

Our team is ready to help you sell your home for the highest possible price ASAP

Bought with Non Member • Non Subscribing Office

"My job is to find and attract mastery-based agents to the office, protect the culture, and make sure everyone is happy! "

