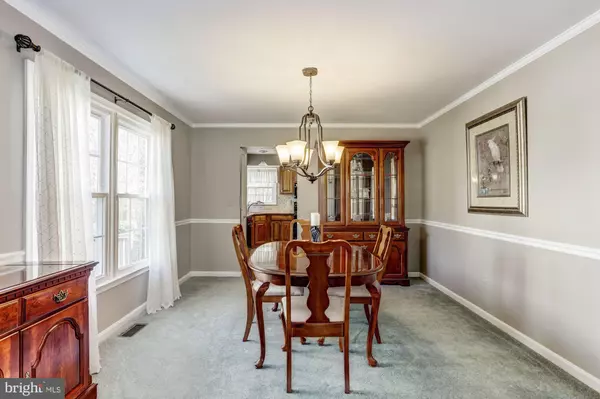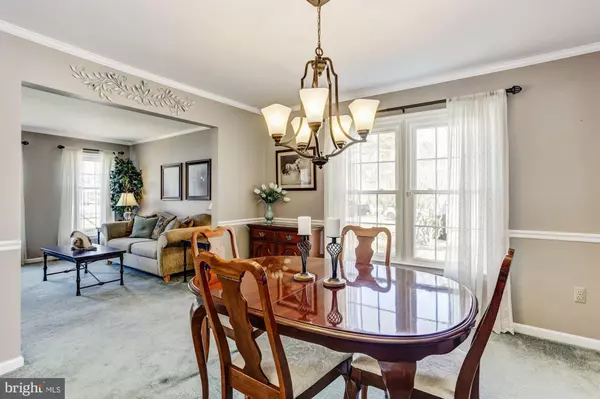$500,000
$500,000
For more information regarding the value of a property, please contact us for a free consultation.
4 Beds
3 Baths
3,407 SqFt
SOLD DATE : 04/30/2020
Key Details
Sold Price $500,000
Property Type Single Family Home
Sub Type Detached
Listing Status Sold
Purchase Type For Sale
Square Footage 3,407 sqft
Price per Sqft $146
Subdivision Quarterfield Farms
MLS Listing ID MDAA426984
Sold Date 04/30/20
Style Colonial
Bedrooms 4
Full Baths 2
Half Baths 1
HOA Fees $58/mo
HOA Y/N Y
Abv Grd Liv Area 2,858
Originating Board BRIGHT
Year Built 1990
Annual Tax Amount $4,512
Tax Year 2020
Lot Size 0.368 Acres
Acres 0.37
Property Description
Gorgeous brick colonial home boasts pride of ownership from original owners, spacious interiors, and a separate in-law suite! A welcoming two-story foyer greets you upon entry and leads into the formal living and dining rooms with crown molding. The kitchen is appointed with granite counters, stone tile backsplash, sleek black appliances, pantry, and breakfast area. The family room situated off the kitchen is sure to be the heart of the home featuring hardwood flooring, a gas fireplace, and deck access. In-Law/guest suite offers a separate entrance, living room, kitchen, and bedroom. The sprawling master suite showcases a cathedral ceiling, sitting room, four closets, and an en-suite bath with a double vanity, Jacuzzi soaking tub, and separate shower. Finished lower level recreation room and ample storage space. Host the best outdoor barbecues on the tiered deck overlooking the fenced rear yard with storage shed that backs to trees. Property updates (2015-2020): Roof, windows, granite, family room hardwood flooring, upper level carpeting, bathroom tile, range, refrigerator, microwave, and more!
Location
State MD
County Anne Arundel
Zoning R1
Rooms
Other Rooms Living Room, Dining Room, Primary Bedroom, Sitting Room, Bedroom 2, Bedroom 3, Bedroom 4, Kitchen, Family Room, Foyer, Breakfast Room, In-Law/auPair/Suite, Laundry, Recreation Room, Storage Room
Basement Connecting Stairway, Daylight, Partial, Fully Finished, Heated, Interior Access, Sump Pump, Windows
Main Level Bedrooms 1
Interior
Interior Features Attic, Carpet, Chair Railings, Crown Moldings, Dining Area, Entry Level Bedroom, Family Room Off Kitchen, Floor Plan - Open, Floor Plan - Traditional, Kitchen - Eat-In, Kitchen - Table Space, Primary Bath(s), Pantry, Upgraded Countertops, Wood Floors, Ceiling Fan(s), Window Treatments, Soaking Tub
Hot Water Electric
Heating Heat Pump(s), Programmable Thermostat, Zoned
Cooling Central A/C, Programmable Thermostat, Zoned, Ceiling Fan(s)
Flooring Carpet, Ceramic Tile, Concrete, Hardwood, Vinyl
Fireplaces Number 1
Fireplaces Type Fireplace - Glass Doors, Gas/Propane, Mantel(s)
Equipment Built-In Microwave, Dishwasher, Dryer, Exhaust Fan, Icemaker, Microwave, Oven - Single, Oven/Range - Electric, Refrigerator, Washer, Water Dispenser, Water Heater
Fireplace Y
Window Features Double Pane,Palladian,Screens,Vinyl Clad
Appliance Built-In Microwave, Dishwasher, Dryer, Exhaust Fan, Icemaker, Microwave, Oven - Single, Oven/Range - Electric, Refrigerator, Washer, Water Dispenser, Water Heater
Heat Source Electric
Laundry Has Laundry, Main Floor
Exterior
Exterior Feature Deck(s)
Fence Picket, Rear, Wood
Waterfront N
Water Access N
View Garden/Lawn, Trees/Woods
Accessibility Other
Porch Deck(s)
Garage N
Building
Lot Description Backs to Trees, Cul-de-sac, Front Yard, Landscaping, No Thru Street, Rear Yard, SideYard(s)
Story 3+
Sewer Public Sewer
Water Public
Architectural Style Colonial
Level or Stories 3+
Additional Building Above Grade, Below Grade
Structure Type 2 Story Ceilings,9'+ Ceilings,Cathedral Ceilings,Dry Wall,High
New Construction N
Schools
Elementary Schools Oakwood
Middle Schools Corkran
High Schools Glen Burnie
School District Anne Arundel County Public Schools
Others
Senior Community No
Tax ID 020457590062653
Ownership Fee Simple
SqFt Source Assessor
Security Features Main Entrance Lock,Security System,Smoke Detector
Special Listing Condition Standard
Read Less Info
Want to know what your home might be worth? Contact us for a FREE valuation!

Our team is ready to help you sell your home for the highest possible price ASAP

Bought with Stephen M Case • Douglas Realty, LLC

"My job is to find and attract mastery-based agents to the office, protect the culture, and make sure everyone is happy! "






