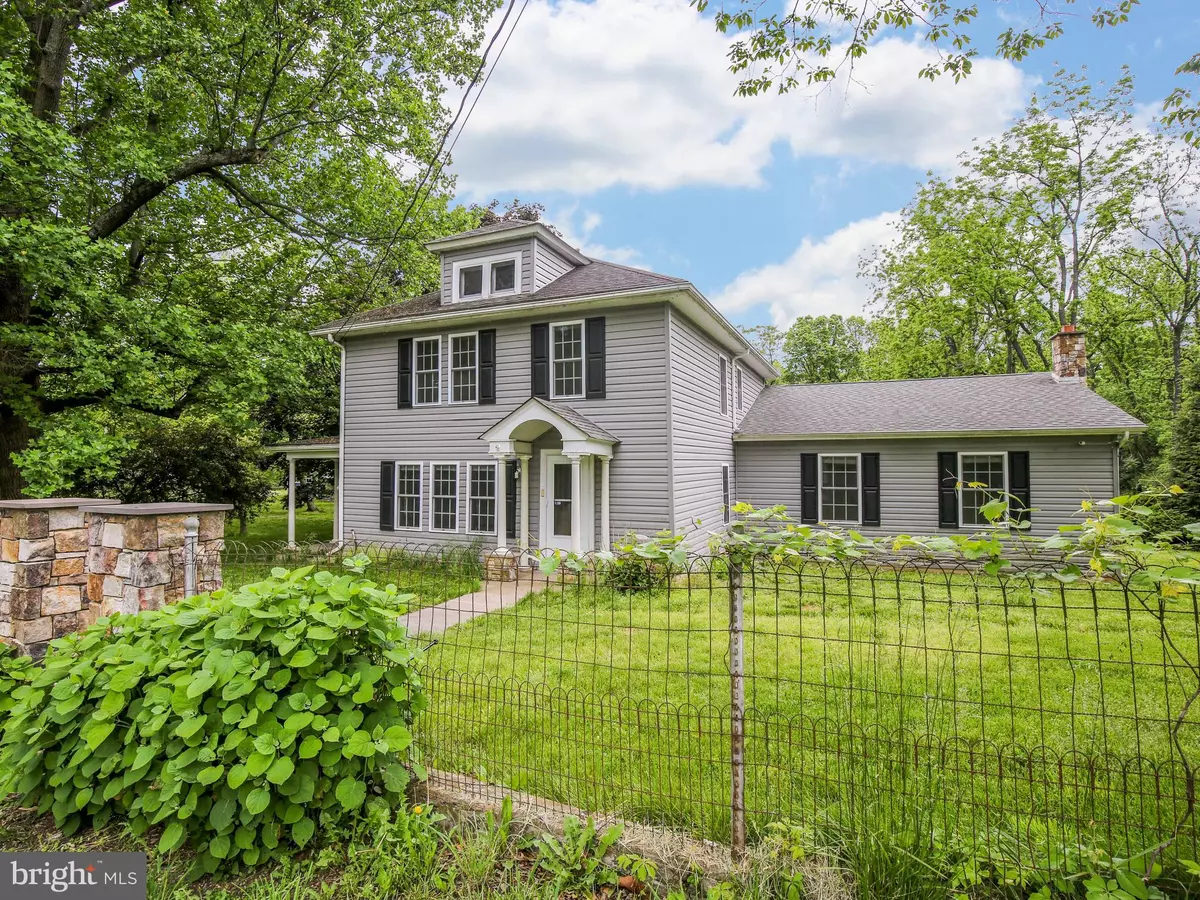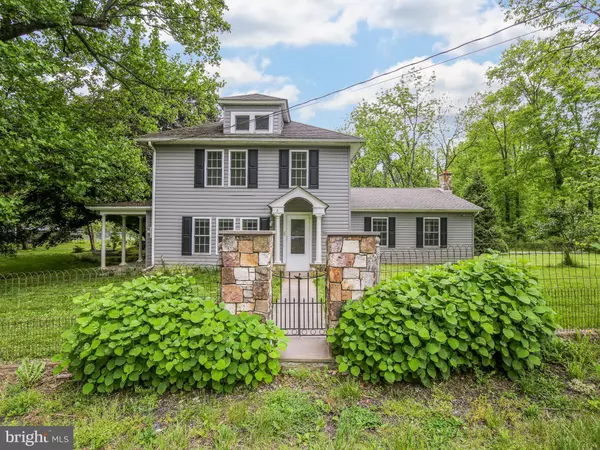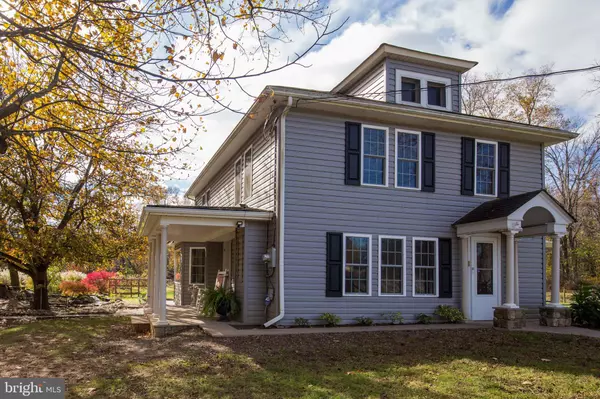$360,000
$355,000
1.4%For more information regarding the value of a property, please contact us for a free consultation.
3 Beds
2 Baths
2,358 SqFt
SOLD DATE : 07/03/2020
Key Details
Sold Price $360,000
Property Type Single Family Home
Sub Type Detached
Listing Status Sold
Purchase Type For Sale
Square Footage 2,358 sqft
Price per Sqft $152
Subdivision None Available
MLS Listing ID VAFV157686
Sold Date 07/03/20
Style Colonial
Bedrooms 3
Full Baths 2
HOA Y/N N
Abv Grd Liv Area 2,358
Originating Board BRIGHT
Year Built 1920
Annual Tax Amount $1,711
Tax Year 2019
Lot Size 2.880 Acres
Acres 2.88
Property Description
Your own private oasis awaits you with this beautifully restored and renovated classic beauty in a country setting. Original structure built in 1873, many additions and updates have been added while preserving the charm and character of this home. Gorgeous pine and oak flooring, a spacious floor plan, totally updated second floor bath with heated floors and claw foot tub. The character and charm of this home is timeless with all the modern amenities. Country kitchen opens to a spacious great room with a wet bar. Kitchen features exposed log and stone accents with large pantry. Retire to your shaded side porch or back patio, overlooking your almost 3 acre property complete with stocked koi pond, grapevines and large kennel. Kennel has 9 runs indoor/outdoor complete with grooming station, hot water heater and wood stove. Large barn with electric. Fully fenced yard with private parking. Important updates include new roof and central air in 2014 with the addition of a 1000 gallon propane tank in 2018.
Location
State VA
County Frederick
Zoning RA
Rooms
Other Rooms Living Room, Dining Room, Primary Bedroom, Bedroom 2, Bedroom 3, Kitchen, Great Room, Laundry, Bathroom 1, Bathroom 2
Interior
Interior Features Bar, Built-Ins, Ceiling Fan(s), Dining Area, Family Room Off Kitchen, Kitchen - Country, Kitchen - Island, Pantry, Recessed Lighting, Soaking Tub, Stall Shower, Wet/Dry Bar, Wood Floors, Wood Stove, Other
Hot Water Electric
Heating Forced Air
Cooling Ductless/Mini-Split, Ceiling Fan(s), Heat Pump(s)
Flooring Hardwood, Ceramic Tile, Laminated
Equipment Built-In Microwave, Dryer, Dishwasher, Exhaust Fan, Microwave, Oven/Range - Gas, Stainless Steel Appliances, Icemaker, Refrigerator, Washer, Water Heater
Fireplace Y
Window Features Vinyl Clad
Appliance Built-In Microwave, Dryer, Dishwasher, Exhaust Fan, Microwave, Oven/Range - Gas, Stainless Steel Appliances, Icemaker, Refrigerator, Washer, Water Heater
Heat Source Wood, Electric
Laundry Has Laundry, Main Floor
Exterior
Exterior Feature Deck(s), Patio(s), Porch(es)
Fence Chain Link
Water Access N
View Garden/Lawn, Water
Roof Type Hip
Street Surface Paved
Accessibility None
Porch Deck(s), Patio(s), Porch(es)
Road Frontage City/County
Garage N
Building
Story 2
Sewer On Site Septic
Water Well
Architectural Style Colonial
Level or Stories 2
Additional Building Above Grade, Below Grade
Structure Type Dry Wall,Log Walls
New Construction N
Schools
School District Frederick County Public Schools
Others
Senior Community No
Tax ID 33 A 62
Ownership Fee Simple
SqFt Source Assessor
Special Listing Condition Standard
Read Less Info
Want to know what your home might be worth? Contact us for a FREE valuation!

Our team is ready to help you sell your home for the highest possible price ASAP

Bought with Rheema H Ziadeh • Redfin Corporation

"My job is to find and attract mastery-based agents to the office, protect the culture, and make sure everyone is happy! "






