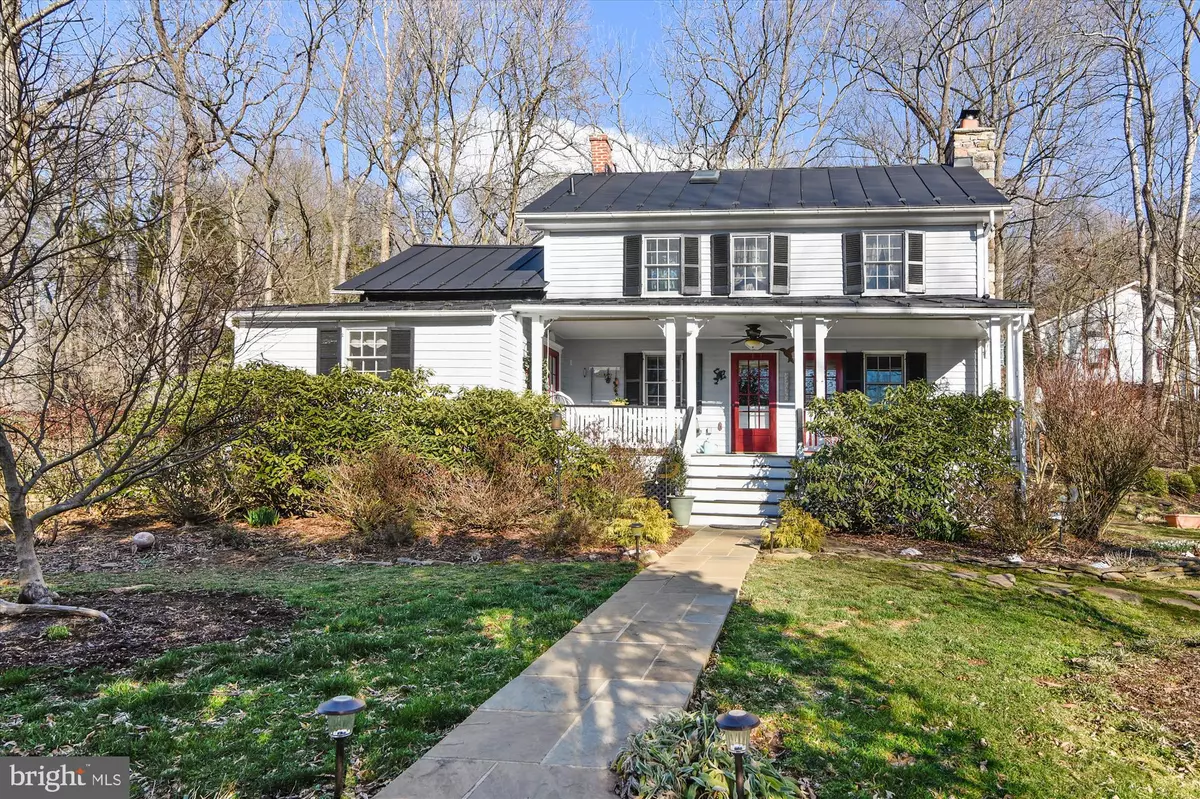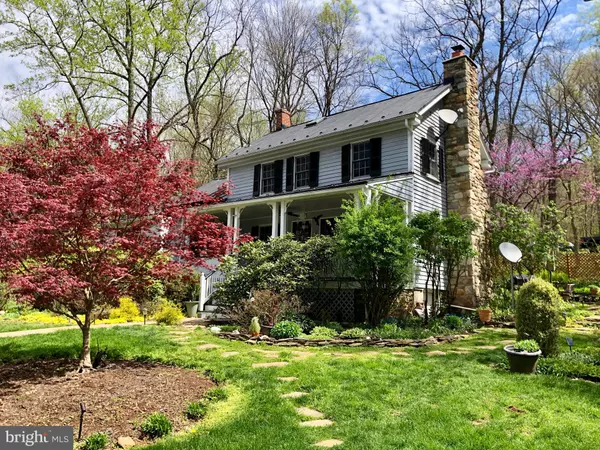$620,000
$625,000
0.8%For more information regarding the value of a property, please contact us for a free consultation.
3 Beds
3 Baths
2,461 SqFt
SOLD DATE : 05/20/2020
Key Details
Sold Price $620,000
Property Type Single Family Home
Sub Type Detached
Listing Status Sold
Purchase Type For Sale
Square Footage 2,461 sqft
Price per Sqft $251
Subdivision None Available
MLS Listing ID VALO408242
Sold Date 05/20/20
Style Colonial
Bedrooms 3
Full Baths 3
HOA Y/N N
Abv Grd Liv Area 2,461
Originating Board BRIGHT
Year Built 1879
Annual Tax Amount $5,017
Tax Year 2020
Lot Size 0.760 Acres
Acres 0.76
Property Description
Tour at: https://mls.TruPlace.com/property/319/84495/ -Welcome to The Miller's Cottage built in 1879 and expanded to include a gracious Master Suite, this quintessential Country Cottage has extensive gardens-and even a small barn- this charming and move in ready home will enchant you. The original house was Taylotrown's Miller's home, expanded in 2000 it now has a Master Suite with Sitting Area, large Bath with soaking tub, huge walk in closet and loft overlooking the Kitchen. 2 additional Bedrooms and bath are on the upper level, walk up floored attic for lots of storage. The main level features kitchen, breakfast area, mud/laundry room, full bath, formal dining room, living room and den. There is the front porch and large patio off the living room for outdoor living. Included is a shed and small barn for storage. Truly a unique home with extensive gardens.
Location
State VA
County Loudoun
Zoning 03
Rooms
Other Rooms Living Room, Dining Room, Primary Bedroom, Bedroom 2, Kitchen, Family Room, Basement, Bedroom 1, Laundry, Loft, Bathroom 1, Bathroom 2, Attic, Primary Bathroom
Basement Partial
Interior
Interior Features Additional Stairway, Attic, Breakfast Area, Built-Ins, Ceiling Fan(s), Combination Kitchen/Dining, Floor Plan - Traditional, Formal/Separate Dining Room, Kitchen - Eat-In, Kitchen - Table Space, Primary Bath(s), Soaking Tub, Stall Shower, Walk-in Closet(s), Water Treat System, Window Treatments, Wood Floors
Hot Water Electric
Heating Forced Air
Cooling Central A/C
Flooring Hardwood
Fireplaces Number 1
Equipment Cooktop, Cooktop - Down Draft, Dishwasher, Dryer, Refrigerator, Washer
Furnishings No
Fireplace Y
Appliance Cooktop, Cooktop - Down Draft, Dishwasher, Dryer, Refrigerator, Washer
Heat Source Oil, Electric
Laundry Main Floor
Exterior
Exterior Feature Deck(s), Balcony, Patio(s), Porch(es)
Garage Spaces 3.0
Water Access N
Roof Type Metal
Street Surface Black Top
Accessibility None
Porch Deck(s), Balcony, Patio(s), Porch(es)
Total Parking Spaces 3
Garage N
Building
Lot Description Backs to Trees, Landscaping, Partly Wooded, Rural
Story 2
Sewer On Site Septic, Septic = # of BR, Septic Exists
Water Well
Architectural Style Colonial
Level or Stories 2
Additional Building Above Grade, Below Grade
New Construction N
Schools
Elementary Schools Lovettsville
Middle Schools Harmony
High Schools Woodgrove
School District Loudoun County Public Schools
Others
Senior Community No
Tax ID 259403152000
Ownership Fee Simple
SqFt Source Assessor
Acceptable Financing Cash, Conventional, FHA, VA
Listing Terms Cash, Conventional, FHA, VA
Financing Cash,Conventional,FHA,VA
Special Listing Condition Standard
Read Less Info
Want to know what your home might be worth? Contact us for a FREE valuation!

Our team is ready to help you sell your home for the highest possible price ASAP

Bought with harmandeep singh osahan • Golston Real Estate Inc.

"My job is to find and attract mastery-based agents to the office, protect the culture, and make sure everyone is happy! "






