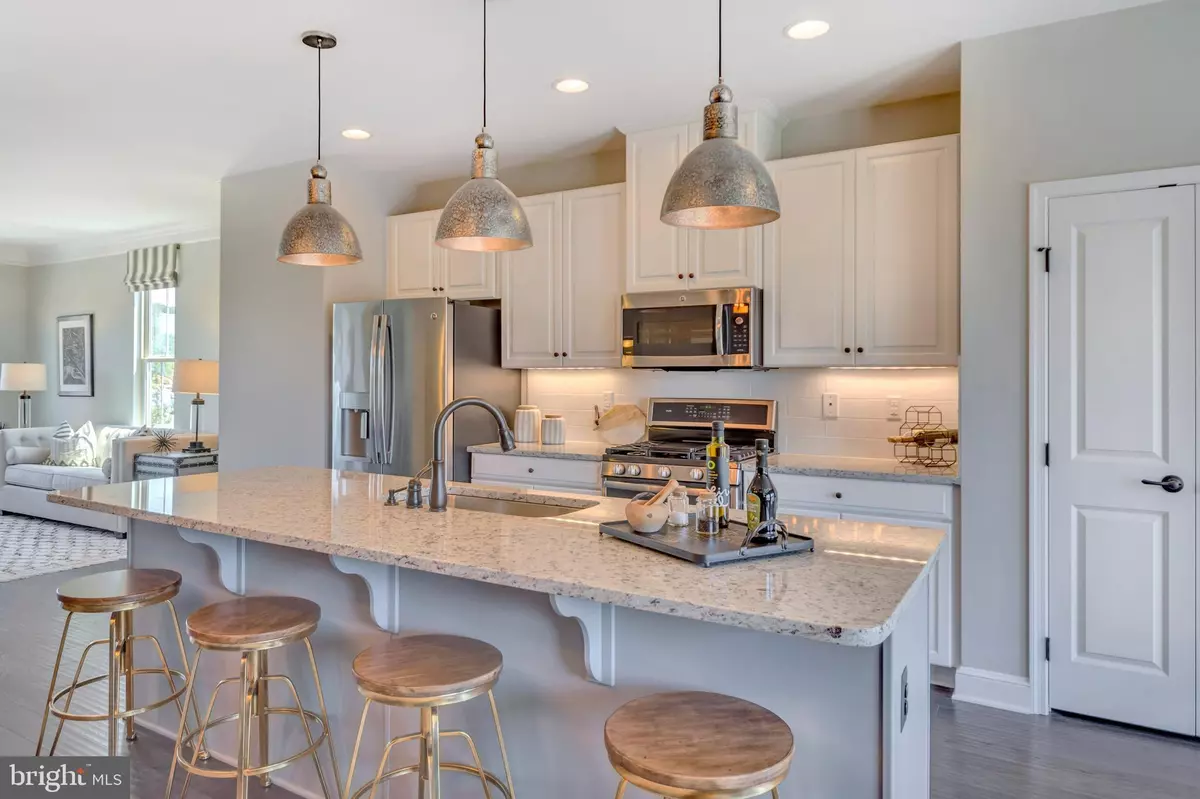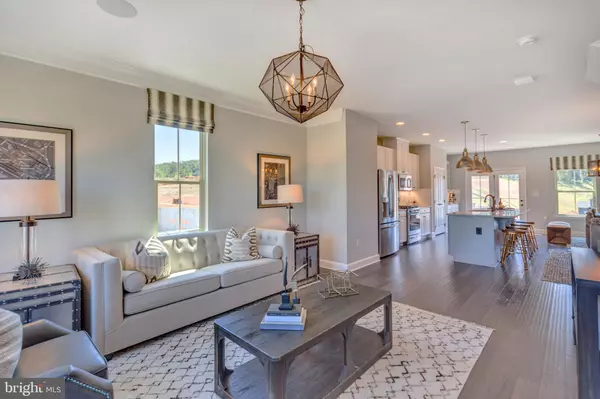$265,190
$253,990
4.4%For more information regarding the value of a property, please contact us for a free consultation.
4 Beds
3 Baths
2,290 SqFt
SOLD DATE : 02/20/2020
Key Details
Sold Price $265,190
Property Type Townhouse
Sub Type Interior Row/Townhouse
Listing Status Sold
Purchase Type For Sale
Square Footage 2,290 sqft
Price per Sqft $115
Subdivision Pepper Farm Towns
MLS Listing ID NJGL248980
Sold Date 02/20/20
Style Traditional
Bedrooms 4
Full Baths 3
HOA Fees $68/mo
HOA Y/N Y
Abv Grd Liv Area 2,290
Originating Board BRIGHT
Year Built 2019
Annual Tax Amount $7,975
Tax Year 2019
Lot Size 2,000 Sqft
Acres 0.05
Property Description
HUGE SAVINGS!! The Strauss is available for quick move-in at PEPPER FARM TOWNS by Ryan Homes, located in sought after Woolwich Township, just minutes from historic Swedesboro, Route 295 and the NJ Turnpike. This home is currently under construction and will be ready for January move in. This home has a lower level bedroom, plus 3 on the upper level, 3 full baths, a 1 car garage, and a completely upgraded kitchen. For more info on options and how to make this home yours call us today! Don't forget to ask about how to receive up to $3k in closing cost assistance with the use of NVRM.*Pictures are taken from a model home and do not represent actual included features.
Location
State NJ
County Gloucester
Area Woolwich Twp (20824)
Zoning RES
Rooms
Other Rooms Living Room, Primary Bedroom, Bedroom 2, Bedroom 3, Kitchen, Other, Additional Bedroom
Interior
Interior Features Carpet, Floor Plan - Open, Kitchen - Island, Primary Bath(s), Pantry, Walk-in Closet(s), Combination Kitchen/Dining, Entry Level Bedroom, Family Room Off Kitchen, Kitchen - Eat-In, Kitchen - Gourmet, Kitchen - Table Space, Recessed Lighting, Soaking Tub, Stall Shower, Tub Shower, Upgraded Countertops
Hot Water Tankless, Natural Gas
Heating Central, Energy Star Heating System, Programmable Thermostat
Cooling Central A/C, Energy Star Cooling System
Flooring Carpet, Other, Ceramic Tile
Equipment Dishwasher, Disposal, Energy Efficient Appliances, Microwave, Water Heater - Tankless, Exhaust Fan, Oven - Single, Washer/Dryer Hookups Only, Oven/Range - Gas, Stainless Steel Appliances
Fireplace N
Window Features Low-E,Insulated
Appliance Dishwasher, Disposal, Energy Efficient Appliances, Microwave, Water Heater - Tankless, Exhaust Fan, Oven - Single, Washer/Dryer Hookups Only, Oven/Range - Gas, Stainless Steel Appliances
Heat Source Natural Gas
Laundry Upper Floor
Exterior
Garage Garage - Front Entry, Inside Access, Garage Door Opener
Garage Spaces 2.0
Utilities Available Cable TV Available, Electric Available, Natural Gas Available, Phone Available, Sewer Available
Waterfront N
Water Access N
Roof Type Shingle
Accessibility None
Attached Garage 1
Total Parking Spaces 2
Garage Y
Building
Story 3+
Foundation Slab
Sewer Public Sewer
Water Public
Architectural Style Traditional
Level or Stories 3+
Additional Building Above Grade
Structure Type 9'+ Ceilings
New Construction Y
Schools
Elementary Schools Gen Charles G Harker School
Middle Schools Kingsway Regional M.S.
High Schools Kingsway Regional H.S.
School District Swedesboro-Woolwich Public Schools
Others
HOA Fee Include Lawn Maintenance,Common Area Maintenance
Senior Community No
Tax ID 24-00028 43-00009
Ownership Fee Simple
SqFt Source Estimated
Security Features Carbon Monoxide Detector(s),Smoke Detector
Acceptable Financing FHA, Conventional, Cash, USDA, VA
Listing Terms FHA, Conventional, Cash, USDA, VA
Financing FHA,Conventional,Cash,USDA,VA
Special Listing Condition Standard
Read Less Info
Want to know what your home might be worth? Contact us for a FREE valuation!

Our team is ready to help you sell your home for the highest possible price ASAP

Bought with Evan Linthicum • Ryan Homes - NJ

"My job is to find and attract mastery-based agents to the office, protect the culture, and make sure everyone is happy! "






