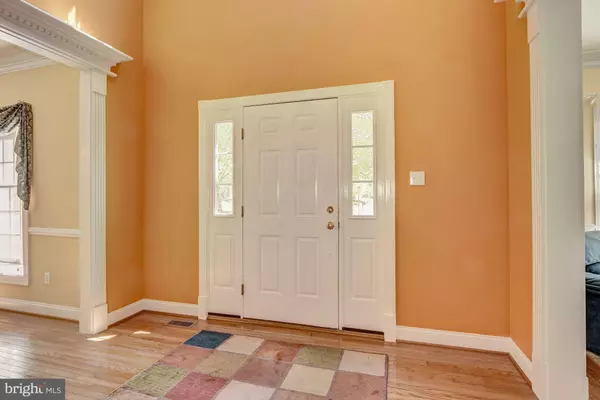$544,300
$550,000
1.0%For more information regarding the value of a property, please contact us for a free consultation.
4 Beds
3 Baths
3,867 SqFt
SOLD DATE : 06/25/2020
Key Details
Sold Price $544,300
Property Type Single Family Home
Sub Type Detached
Listing Status Sold
Purchase Type For Sale
Square Footage 3,867 sqft
Price per Sqft $140
Subdivision Willowdale Crossin
MLS Listing ID PACT505628
Sold Date 06/25/20
Style Traditional
Bedrooms 4
Full Baths 2
Half Baths 1
HOA Fees $92/mo
HOA Y/N Y
Abv Grd Liv Area 3,867
Originating Board BRIGHT
Year Built 1998
Annual Tax Amount $9,682
Tax Year 2019
Lot Size 0.344 Acres
Acres 0.34
Lot Dimensions .34
Property Description
Welcome to your relaxing move in ready home located in the very popular community of Willowdale Crossing. See floor plans, video tour & 3D tour of the home attached. Willowdale Crossing offers public water/sewer, side walks, tennis courts, walking trails, close proximity to Unionville Chadds Ford schools, transportation, shopping & workplaces. This well sized home offers all the conveniences of two office spaces - great for tele-commuting! Hardwoods throughout, private flat back yard just behind community tennis courts, kitchen & owners suite bath to name a few. Upon entering this home you immediately get a lofty feeling with the 2 story cathedral ceiling large foyer with formal living w crown molding, chair rail to your left & formal dining (w/ bay windows, crown molding) to your right. Going down the hall you will find french doors to the office with pretty views to the back yard. To your right, the two story family room w/ ceiling fan & natural gas brick fireplace. Open from the family room is the large updated kitchen with lots of granite counter space, pantry, large long island, & a peaceful view to your private back yard. Off of kitchen is the mudroom/laundry room which conveniently opens to the two car turned garage. Going back to kitchen & up the back stair case to the second floor where you will find hardwood floors in the hallway, leading you to the owners suite (carpeted), which has another office/bonus room & an additional exercise/sitting/bonus room with TWO walk in closets & a beautifully renovated (2018) owners suite bath w/ large soaking tub, two separate vanities (Carrerra marble) a large frameless shower & linen closet. Bedrooms 2,3,4 are all well sized and carpeted and share a main hall bath. Basement is 100% of the foot print of the home, w/ loads of storage, fun paint colors and is home to the dual natural gas HVAC units & water heater (replaced in 2016). The exterior of this home offers beautiful landscaping w/ perennials, hardscaping & a garden shed. Find your peaceful place in the screened in porch w/ composite decking and tranquil views of your back yard. Roof was replace in 2018! If you are looking for move in ready, close to UCF schools w/ public utilities this home is for you!
Location
State PA
County Chester
Area East Marlborough Twp (10361)
Zoning RB
Direction East
Rooms
Other Rooms Living Room, Dining Room, Primary Bedroom, Bedroom 2, Bedroom 3, Bedroom 4, Game Room, Family Room, Laundry, Office, Primary Bathroom, Full Bath, Screened Porch
Basement Full
Interior
Interior Features Ceiling Fan(s), Chair Railings, Curved Staircase, Dining Area, Double/Dual Staircase, Family Room Off Kitchen, Floor Plan - Open, Formal/Separate Dining Room, Kitchen - Eat-In, Kitchen - Island, Primary Bath(s), Pantry, Recessed Lighting, Soaking Tub, Stall Shower, Upgraded Countertops, Window Treatments, Wood Floors
Hot Water Natural Gas
Heating Central, Forced Air
Cooling Central A/C
Flooring Hardwood, Carpet, Ceramic Tile
Fireplaces Number 1
Fireplaces Type Brick, Gas/Propane
Equipment Built-In Range, Dishwasher, Disposal, Dryer - Gas, Energy Efficient Appliances, Exhaust Fan, Oven - Self Cleaning, Oven/Range - Gas, Range Hood, Washer
Fireplace Y
Appliance Built-In Range, Dishwasher, Disposal, Dryer - Gas, Energy Efficient Appliances, Exhaust Fan, Oven - Self Cleaning, Oven/Range - Gas, Range Hood, Washer
Heat Source Natural Gas
Laundry Main Floor
Exterior
Exterior Feature Enclosed, Deck(s), Screened
Garage Garage - Side Entry, Inside Access
Garage Spaces 5.0
Fence Decorative
Utilities Available Under Ground
Amenities Available Tennis Courts, Common Grounds
Waterfront N
Water Access N
View Garden/Lawn, Scenic Vista
Accessibility None
Porch Enclosed, Deck(s), Screened
Attached Garage 2
Total Parking Spaces 5
Garage Y
Building
Lot Description Backs to Trees, Backs - Open Common Area, Front Yard, Landscaping, Level, Private
Story 2
Foundation Concrete Perimeter
Sewer Public Sewer
Water Public
Architectural Style Traditional
Level or Stories 2
Additional Building Above Grade, Below Grade
New Construction N
Schools
Elementary Schools Unionville
Middle Schools Charles F. Patton
High Schools Unionville
School District Unionville-Chadds Ford
Others
HOA Fee Include Common Area Maintenance,Management,Recreation Facility
Senior Community No
Tax ID 61-05F-0022
Ownership Fee Simple
SqFt Source Assessor
Acceptable Financing Conventional, Cash
Listing Terms Conventional, Cash
Financing Conventional,Cash
Special Listing Condition Standard
Read Less Info
Want to know what your home might be worth? Contact us for a FREE valuation!

Our team is ready to help you sell your home for the highest possible price ASAP

Bought with Earl Endrich • BHHS Fox & Roach - Hockessin

"My job is to find and attract mastery-based agents to the office, protect the culture, and make sure everyone is happy! "






