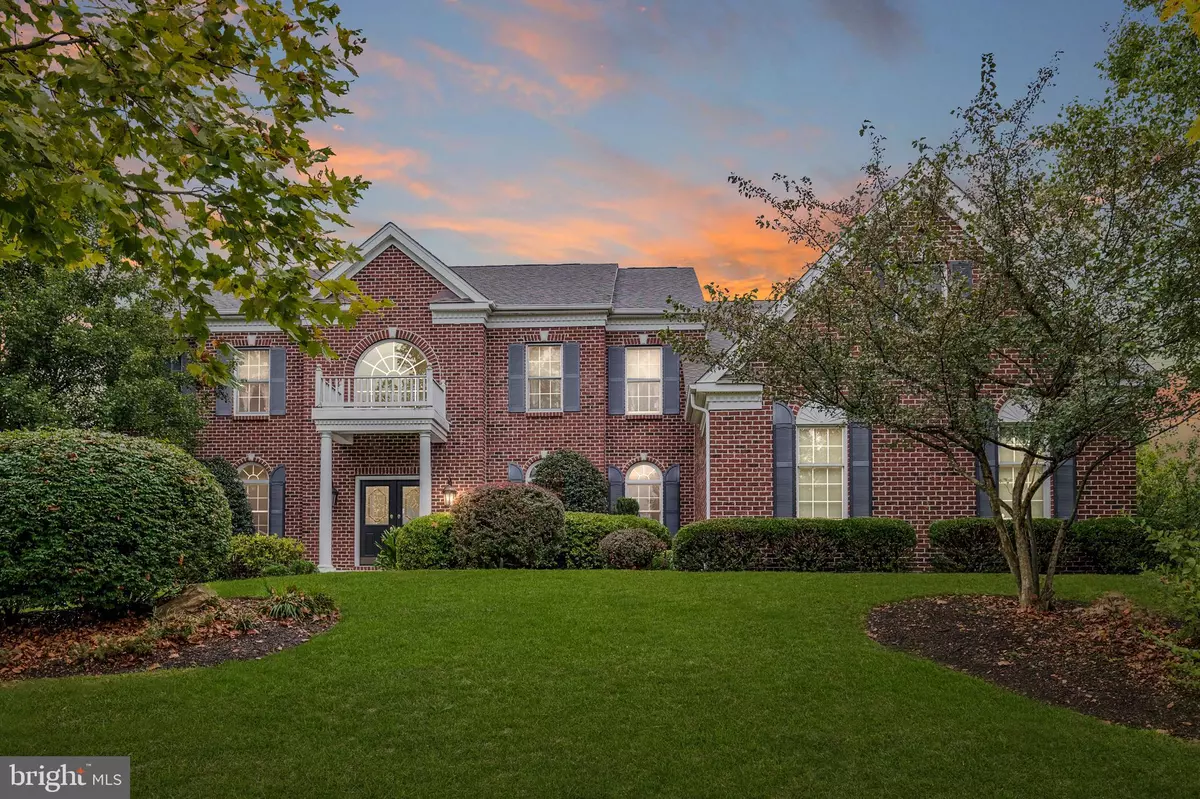$580,000
$599,700
3.3%For more information regarding the value of a property, please contact us for a free consultation.
4 Beds
5 Baths
5,577 SqFt
SOLD DATE : 02/11/2020
Key Details
Sold Price $580,000
Property Type Single Family Home
Sub Type Detached
Listing Status Sold
Purchase Type For Sale
Square Footage 5,577 sqft
Price per Sqft $103
Subdivision Est Ludwigs Corner
MLS Listing ID PACT487272
Sold Date 02/11/20
Style Traditional
Bedrooms 4
Full Baths 4
Half Baths 1
HOA Fees $70
HOA Y/N Y
Abv Grd Liv Area 5,577
Originating Board BRIGHT
Year Built 2004
Annual Tax Amount $11,173
Tax Year 2019
Lot Size 0.487 Acres
Acres 0.49
Lot Dimensions 0.00 x 0.00
Property Description
Attention all VALUE clients!! This Exquisite and Stately 4 bedroom/4.5 bath custom built Henley model in The Estates at Ludwigs Corner is the BEST VALUE in the entire Delaware Valley... Buy under 600k in 700k-800k development! Built by Toll Brothers, 8 executive style homes reside in this private enclave and all on a cul-de-sac. 100 Marigold Ct. offers 5,500+ finished square feet and INSTANT EQUITY!! Brick and vinyl siding exteriors**NO STUCCO**. Story Book grand Foyer with dual staircases, formal Living Rm(21x14), formal Dining Rm(21x14), expansive eat-in Kitchen/w Breakfast Rm(30x18). Comfortable and spacious Family Rm(21x17) with 2-story floor-ceiling gas/ stone fireplace. Professional Study(17x14) and Mud Rm(12x6) with smartly designed coat cubby and (9x8) Laundry area complete the first floor. The entire first floor is finished with Crown Molding, Chair Rail and Granite Countertops throughout, hardwoods and newer carpets. The 2nd floor offers Master Bedroom(21x15) and den/office/sitting area(15x12), Master Bath w/ Jaccuzzi tub, massive walk-in closets, and tiled walk-in shower. There are 3 more bedrooms ranging in size from (14x12) - (15x14). All have their own private Bath! The full-unfinished Walk-Up basement offers an amazing amount of space with roughed out plumbing. This basement is large enough to finish to your taste, use as a Work Shop, In-Law Suite or all 3, it's that big! Hardscaped rear patio and professionally landscaped with lush lawns and surrounded on three sides by dedicated open space. Whole House Generator and I Year Home Warranty included. Real Estate Taxes are in process of reassessment. Award-winning Owen J Roberts School District, Premium Lot, Centrally Located, Value, and Move-In Ready, this home offers the best that luxury living in Chester Springs has to offer. Successful Tax Appeal in effect next year. Total savings of $2,700 off of 2019 taxes.
Location
State PA
County Chester
Area West Vincent Twp (10325)
Zoning R2
Direction South
Rooms
Other Rooms Living Room, Dining Room, Primary Bedroom, Sitting Room, Bedroom 2, Bedroom 3, Bedroom 4, Kitchen, Family Room, Foyer, Study, Laundry, Mud Room, Primary Bathroom, Half Bath
Basement Full, Outside Entrance
Interior
Interior Features Ceiling Fan(s), Built-Ins, Butlers Pantry, Chair Railings, Crown Moldings, Double/Dual Staircase, Floor Plan - Traditional, Kitchen - Eat-In, Kitchen - Gourmet, Kitchen - Island, Primary Bath(s), Pantry, Recessed Lighting, Wainscotting, Walk-in Closet(s), Wood Floors
Hot Water Propane
Heating Forced Air
Cooling Central A/C
Flooring Hardwood, Carpet, Ceramic Tile
Fireplaces Number 1
Fireplaces Type Gas/Propane, Mantel(s), Stone
Equipment Built-In Microwave, Cooktop - Down Draft, Dishwasher, Disposal, Dryer, Oven - Double, Refrigerator, Washer
Fireplace Y
Appliance Built-In Microwave, Cooktop - Down Draft, Dishwasher, Disposal, Dryer, Oven - Double, Refrigerator, Washer
Heat Source Propane - Leased
Laundry Main Floor
Exterior
Exterior Feature Patio(s)
Garage Built In, Garage Door Opener, Garage - Side Entry, Inside Access
Garage Spaces 3.0
Water Access N
View Garden/Lawn
Roof Type Pitched,Shingle
Accessibility None
Porch Patio(s)
Attached Garage 3
Total Parking Spaces 3
Garage Y
Building
Story 2
Sewer On Site Septic
Water Private, Well
Architectural Style Traditional
Level or Stories 2
Additional Building Above Grade, Below Grade
New Construction N
Schools
Elementary Schools West Vincent
Middle Schools Owen J Roberts
High Schools Owen J Roberts
School District Owen J Roberts
Others
HOA Fee Include Common Area Maintenance
Senior Community No
Tax ID 25-07 -0002.0300
Ownership Fee Simple
SqFt Source Assessor
Security Features Security System,Smoke Detector
Special Listing Condition Standard
Read Less Info
Want to know what your home might be worth? Contact us for a FREE valuation!

Our team is ready to help you sell your home for the highest possible price ASAP

Bought with Gary A Mercer Sr. • KW Greater West Chester

"My job is to find and attract mastery-based agents to the office, protect the culture, and make sure everyone is happy! "






