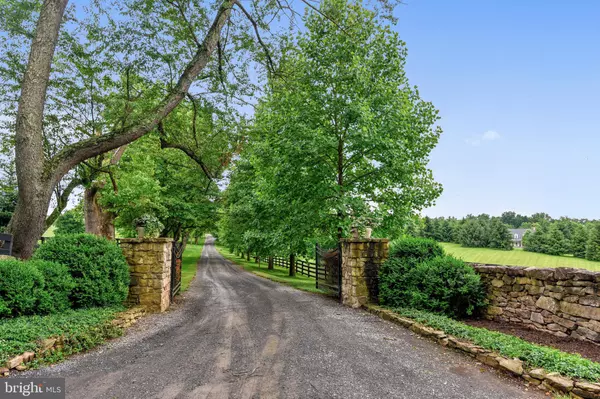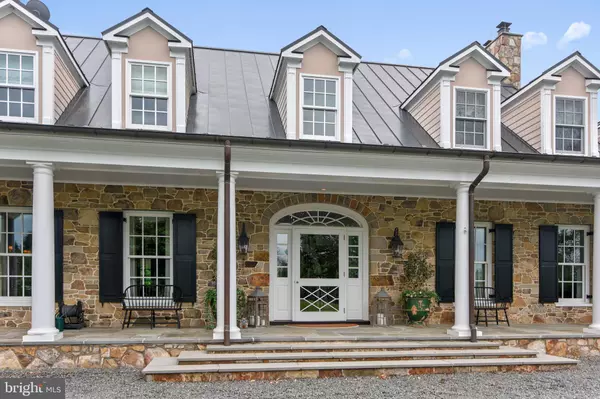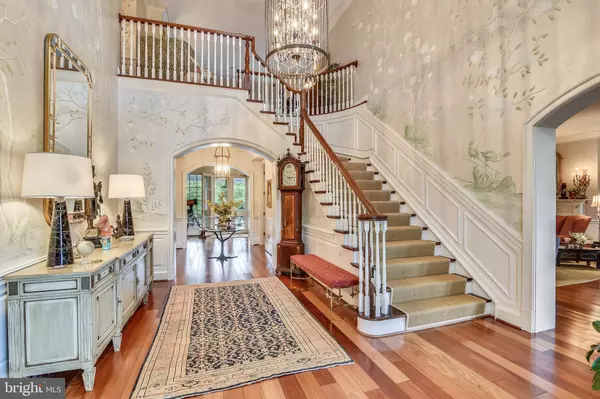$2,950,000
$2,950,000
For more information regarding the value of a property, please contact us for a free consultation.
4 Beds
8 Baths
7,969 SqFt
SOLD DATE : 06/05/2020
Key Details
Sold Price $2,950,000
Property Type Single Family Home
Sub Type Detached
Listing Status Sold
Purchase Type For Sale
Square Footage 7,969 sqft
Price per Sqft $370
Subdivision None Available
MLS Listing ID VAFQ160378
Sold Date 06/05/20
Style Traditional
Bedrooms 4
Full Baths 7
Half Baths 1
HOA Y/N N
Abv Grd Liv Area 5,969
Originating Board BRIGHT
Year Built 2001
Annual Tax Amount $18,833
Tax Year 2020
Lot Size 20.000 Acres
Acres 20.0
Property Description
Exquisite, custom built residence on approx. 20 beautiful acres minutes from Middleburg. Designed for grand entertaining both inside and outside with open rooms and wide, covered porches. Pool, formal gardens and elegant conservatory add to the ambiance of this estate. Please note: The home will be on approximately 20 acres upon the boundary line adjustment. The street address and acreage is currently being addressed.
Location
State VA
County Fauquier
Zoning RA
Rooms
Other Rooms Living Room, Dining Room, Primary Bedroom, Bedroom 2, Bedroom 3, Bedroom 4, Kitchen, Game Room, Family Room, Den, Library, Foyer, Breakfast Room, Sun/Florida Room, Exercise Room, Office, Bonus Room
Basement Full, Walkout Stairs, Interior Access, Fully Finished
Interior
Interior Features 2nd Kitchen, Bar, Breakfast Area, Built-Ins, Crown Moldings, Curved Staircase, Double/Dual Staircase, Floor Plan - Traditional, Kitchen - Gourmet, Kitchen - Island, Kitchen - Table Space, Primary Bath(s), Walk-in Closet(s), Wet/Dry Bar
Heating Forced Air
Cooling Zoned, Heat Pump(s)
Flooring Hardwood, Ceramic Tile, Partially Carpeted
Fireplaces Number 6
Fireplaces Type Gas/Propane, Mantel(s), Wood
Equipment Oven/Range - Gas, Range Hood, Refrigerator, Dishwasher, Extra Refrigerator/Freezer, Icemaker
Fireplace Y
Window Features Energy Efficient
Appliance Oven/Range - Gas, Range Hood, Refrigerator, Dishwasher, Extra Refrigerator/Freezer, Icemaker
Heat Source Propane - Owned
Exterior
Exterior Feature Porch(es), Wrap Around, Deck(s)
Fence Board
Pool In Ground
Utilities Available Under Ground
Water Access Y
View Garden/Lawn, Panoramic, Scenic Vista
Roof Type Metal
Accessibility 36\"+ wide Halls
Porch Porch(es), Wrap Around, Deck(s)
Garage N
Building
Lot Description Open, Partly Wooded, Rural, Private
Story 3+
Sewer Septic = # of BR
Water Well
Architectural Style Traditional
Level or Stories 3+
Additional Building Above Grade, Below Grade
Structure Type 9'+ Ceilings,Dry Wall
New Construction N
Schools
School District Fauquier County Public Schools
Others
Senior Community No
Tax ID 6082-30-1891
Ownership Fee Simple
SqFt Source Estimated
Security Features Security Gate,Security System
Special Listing Condition Standard
Read Less Info
Want to know what your home might be worth? Contact us for a FREE valuation!

Our team is ready to help you sell your home for the highest possible price ASAP

Bought with Kody Yazdanipour • Long & Foster Real Estate, Inc.

"My job is to find and attract mastery-based agents to the office, protect the culture, and make sure everyone is happy! "






